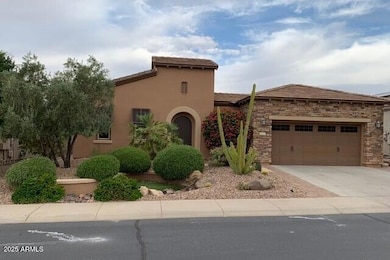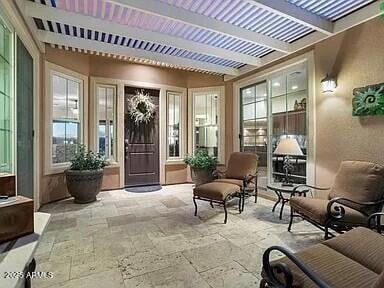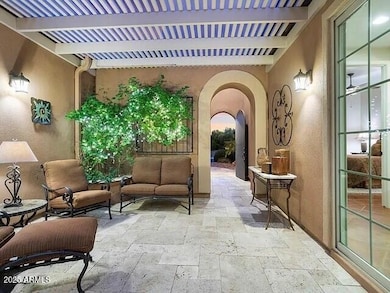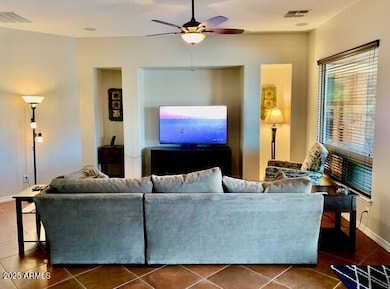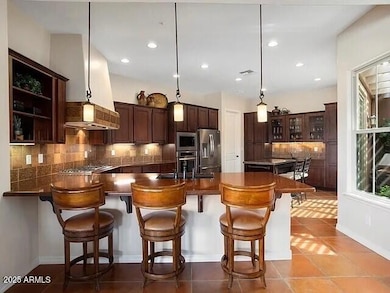30110 N 129th Glen Peoria, AZ 85383
Highlights
- Concierge
- Golf Course Community
- Gated with Attendant
- Lake Pleasant Elementary School Rated A-
- Fitness Center
- Heated Pool
About This Home
Rent until 12/31/25 for $2500/month. Stunning Rental in a Premier Active Adult Community! Beautiful Civitas model a peaceful street w/ a backyard that opens to a spacious natural wash, offering breathtaking mountain/sunset views. The outdoor space is a retreat, w/ a heated pool, built-in BBQ /bar, outdoor kitchen, fireplace, firepit, outdoor TV, and more—perfect for entertaining or relaxing in style. The home comes fully furnished with high-end furniture and decor. Just bring your suitcase and start enjoying this luxurious home! January - April: $5,000/month; May - October: $2,500/month (tenant responsible for utilities and internet); November - December: $3,800/month. Annual Lease: $3,800/month (tenant responsible for utilities and internet). Landlord would love a TWO YEAR Lease
Listing Agent
HomeSmart Brokerage Phone: 6235122944 License #SA579297000 Listed on: 05/31/2025

Home Details
Home Type
- Single Family
Est. Annual Taxes
- $3,616
Year Built
- Built in 2011
Lot Details
- 7,165 Sq Ft Lot
- Cul-De-Sac
- Desert faces the front and back of the property
- Wrought Iron Fence
- Artificial Turf
- Misting System
- Front and Back Yard Sprinklers
- Sprinklers on Timer
- Private Yard
Parking
- 2 Car Direct Access Garage
- Oversized Parking
Home Design
- Santa Barbara Architecture
- Wood Frame Construction
- Tile Roof
- Stone Exterior Construction
- Stucco
Interior Spaces
- 2,192 Sq Ft Home
- 1-Story Property
- Furnished
- Ceiling height of 9 feet or more
- Ceiling Fan
- Gas Fireplace
- Double Pane Windows
- Low Emissivity Windows
- Vinyl Clad Windows
- Mechanical Sun Shade
- Solar Screens
- Tile Flooring
- Mountain Views
- Fire Sprinkler System
Kitchen
- Eat-In Kitchen
- Breakfast Bar
- Built-In Gas Oven
- Gas Cooktop
- Built-In Microwave
- Kitchen Island
Bedrooms and Bathrooms
- 2 Bedrooms
- 2 Bathrooms
- Double Vanity
- Easy To Use Faucet Levers
Laundry
- Laundry in unit
- Dryer
- Washer
Accessible Home Design
- Accessible Hallway
- Doors with lever handles
- Doors are 32 inches wide or more
- No Interior Steps
- Multiple Entries or Exits
- Stepless Entry
- Raised Toilet
- Hard or Low Nap Flooring
Pool
- Heated Pool
- Pool Pump
Outdoor Features
- Covered Patio or Porch
- Outdoor Fireplace
- Fire Pit
- Built-In Barbecue
Schools
- Vistancia Elementary School
- Liberty High School
Utilities
- Central Air
- Heating System Uses Natural Gas
- Water Softener
- High Speed Internet
- Cable TV Available
Listing and Financial Details
- Rent includes internet, utility caps apply, pool svc-chem only, pool service - full, pest control svc, linen, gardening service, dishes
- 6-Month Minimum Lease Term
- Tax Lot 2182
- Assessor Parcel Number 510-06-451
Community Details
Overview
- Property has a Home Owners Association
- Tav HOA, Phone Number (623) 215-6259
- Built by Shea Homes
- Trilogy At Vistancia Subdivision, Civitas Floorplan
Amenities
- Concierge
- Clubhouse
- Theater or Screening Room
- Recreation Room
Recreation
- Golf Course Community
- Tennis Courts
- Pickleball Courts
- Fitness Center
- Community Pool
- Community Spa
- Bike Trail
Security
- Gated with Attendant
Map
Source: Arizona Regional Multiple Listing Service (ARMLS)
MLS Number: 6873905
APN: 510-06-451
- 30136 N 129th Glen
- 12956 W Eagle Ridge Ln
- 30183 N 131st Dr
- 12943 W Eagle Ridge Ln
- 30294 N 130th Glen
- 12964 W Fossil Dr
- 12958 W Fossil Dr
- 29989 N Whipsaw Rd
- 30383 N 131st Dr
- 30351 N 130th Dr
- 30420 N 131st Dr
- 13189 W Caleb Rd
- 12845 W Milton Dr
- 12744 W Lone Tree Trail
- 13386 W Montansoro Ln
- 29624 N 128th Ln
- 28839 N 134th Dr
- 13120 W Domino Dr
- 29412 N 130th Glen
- 12687 W Desert Mirage Dr
- 29906 N 129th Glen
- 13311 W Andrew Ln
- 13294 W Palo Brea Ln
- 13331 W Palo Brea Ln
- 12714 W Dove Wing Way
- 29440 N 130th Dr
- 12576 W Morning Vista Dr
- 13443 W Mayberry Trail
- 13231 W Hummingbird Terrace
- 12923 W Roy Rogers Rd
- 12564 W Hummingbird Terrace
- 30247 N 124th Dr
- 12563 W Hummingbird Terrace
- 12539 W Hummingbird Terrace
- 13618 W Shifting Sands Dr
- 12578 W Steed Ridge
- 12586 W Steed Ridge
- 12594 W Steed Ridge
- 13310 W Dale Ln
- 12575 W Gentle Rain Rd

