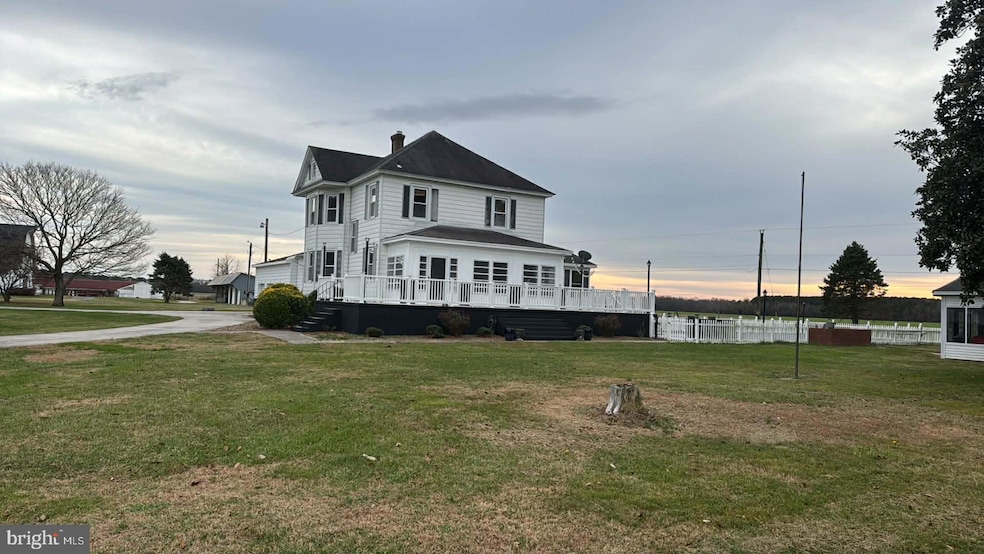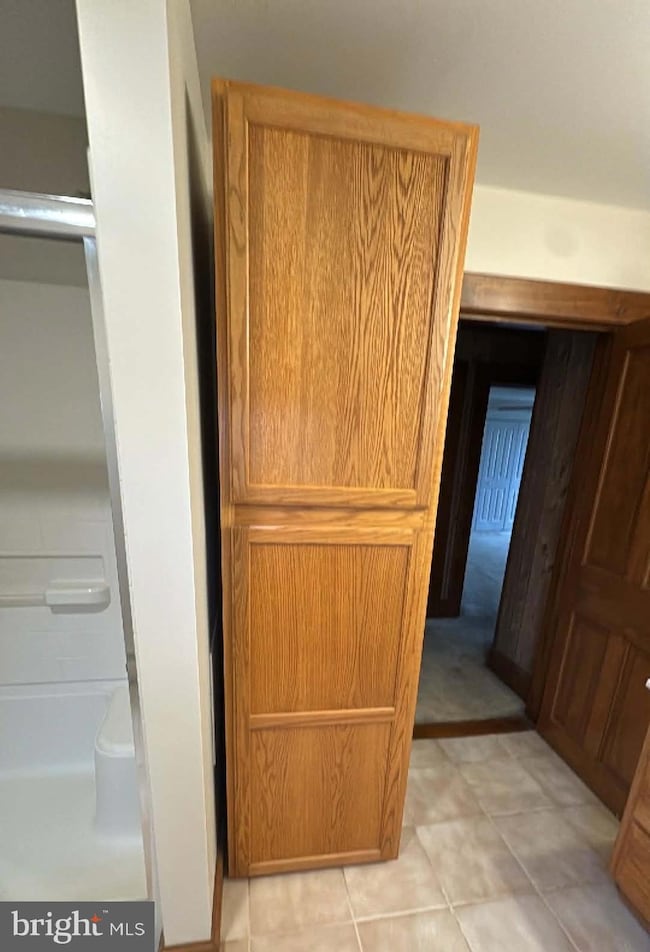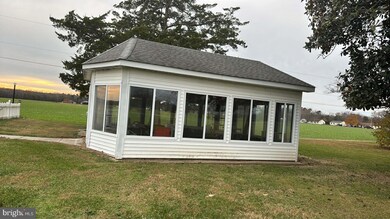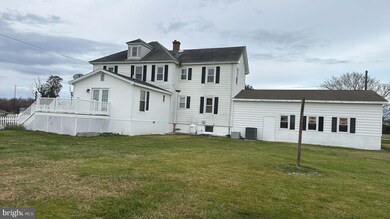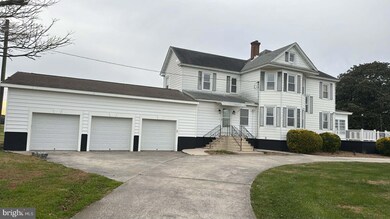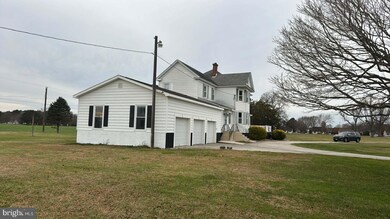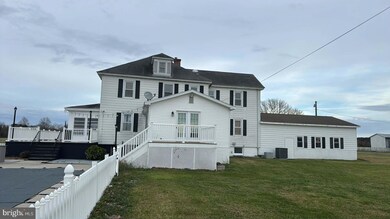30117 Deal Island Rd Princess Anne, MD 21853
Highlights
- In Ground Pool
- Farmhouse Style Home
- 3 Car Attached Garage
- 301.04 Acre Lot
- No HOA
- Hot Water Baseboard Heater
About This Home
Experience the best of country living with this spacious five-bedroom, 3.5-bathroom home located just one mile from US-13 in Princess Anne, Maryland. Situated on a peaceful farm property, this well-kept residence offers plenty of room to spread out—both inside and out. The home features a generous layout perfect for families or entertaining, with multiple living spaces and thoughtfully designed bedrooms. Step outside to enjoy your own private pool, ideal for relaxing summers and gatherings with friends and family. The surrounding farm setting adds privacy, picturesque views, and the tranquility of rural life while still being conveniently close to major roadways and town amenities. Combining space, comfort, and a serene location, this property presents a rare opportunity to enjoy farm living with modern convenience Please note: The pool has additional charges
Listing Agent
(443) 953-0387 kellymiller0001@gmail.com Decatur Byrd Realty Listed on: 11/25/2025
Home Details
Home Type
- Single Family
Est. Annual Taxes
- $10,863
Year Built
- Built in 1920
Parking
- 3 Car Attached Garage
- Side Facing Garage
- Driveway
Home Design
- Farmhouse Style Home
- Block Foundation
- Aluminum Siding
Interior Spaces
- Property has 2 Levels
Bedrooms and Bathrooms
Finished Basement
- Walk-Out Basement
- Sump Pump
- Shelving
Utilities
- Heating System Uses Oil
- Hot Water Baseboard Heater
- Oil Water Heater
- Approved Septic System
Additional Features
- In Ground Pool
- 301.04 Acre Lot
Listing and Financial Details
- Residential Lease
- Security Deposit $2,000
- Tenant pays for cable TV, cooking fuel, electricity, exterior maintenance, frozen waterpipe damage, gas, gutter cleaning, heat, insurance, internet, lawn/tree/shrub care, trash removal, all utilities
- No Smoking Allowed
- 12-Month Min and 24-Month Max Lease Term
- Available 11/25/25
- Assessor Parcel Number 2001003798
Community Details
Overview
- No Home Owners Association
Pet Policy
- Pets Allowed
- Pet Deposit $250
Map
Source: Bright MLS
MLS Number: MDSO2006652
APN: 01-003798
- 11779 St Stephens Way
- 11775 St Stephens Way
- 29920 Deal Island Rd
- 30050 Donnybrook Ln
- 11700 Mansion St
- 30440 Manor Dr
- 30453 Linden Ave
- 11955 Robyn Ln
- 30471 Manor Dr
- 11378 Hayman Dr
- 11679 Beckford Ave
- 11983 Drexwood Dr
- 30472 Broad St
- 11528 Beckford Ave
- 11410 Hayman Dr
- 30560 Washington St
- 11619 Somerset Ave
- 11887 Somerset Ave
- 11229 Stewart Neck Rd
- 30432 Oak St
- 30521 Dr William P Hytche Blvd Unit A
- 30630 Umes Blvd Unit V-204
- 10800 Clipper Cir
- 3555 Green Hill Church Rd
- 206 Hayward Ave
- 114 Willowtree Ln
- 8034 Riverview Rd
- 5692 King Stuart Dr
- 227 Canal Park Dr Unit 307
- 1306 Frederick Ave
- 510 Elberta Ave
- 1424 Sugarplum Ln
- 106 Farmers Market Rd
- 105 Winterborn Ln
- 417 Walnut St Unit 2
- 202 Onley Rd
- 5 5th St Unit 204
- 1026 Arthur
- 809 Hanson St Unit A
- 1030 Adams Ave Unit 1C
