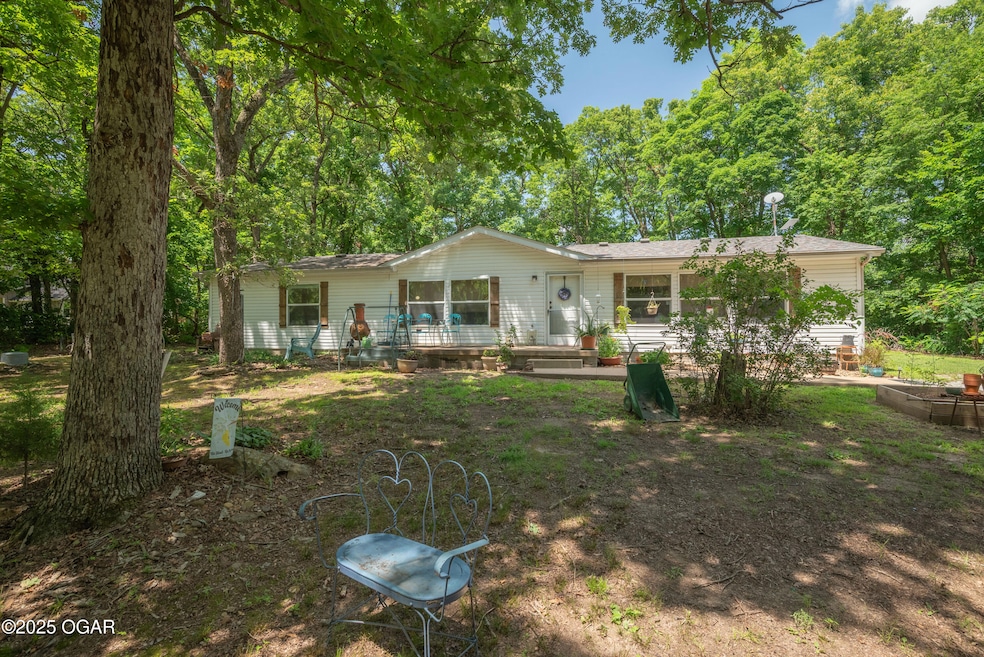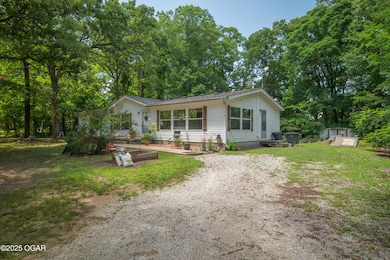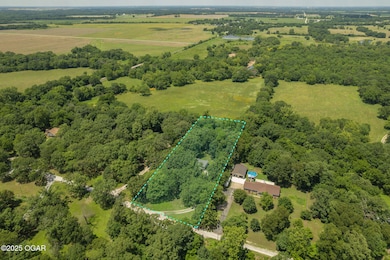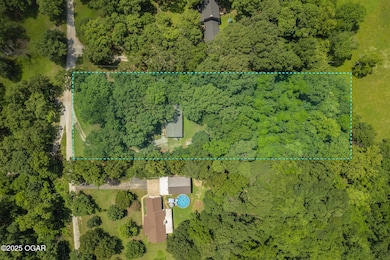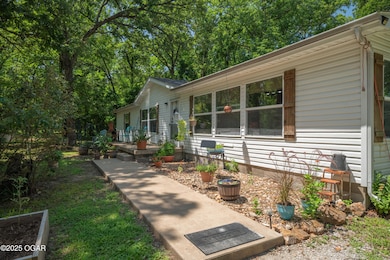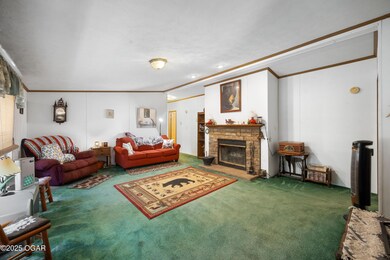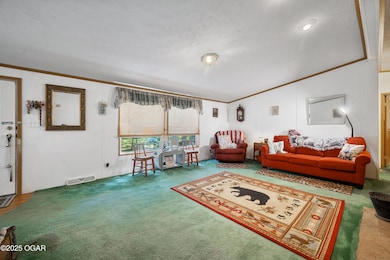
$178,900
- 3 Beds
- 2 Baths
- 1,568 Sq Ft
- 7649 County Road 303
- Carl Junction, MO
Cute 3bd/2ba home on over half an acre in Carl Junction School District. This home has been recently remodeled with wood flooring. Large back deck overlooking large fenced backyard. Split floorplan, large master bath. Schedule your showing today
Julie Campbell Epique Realty
