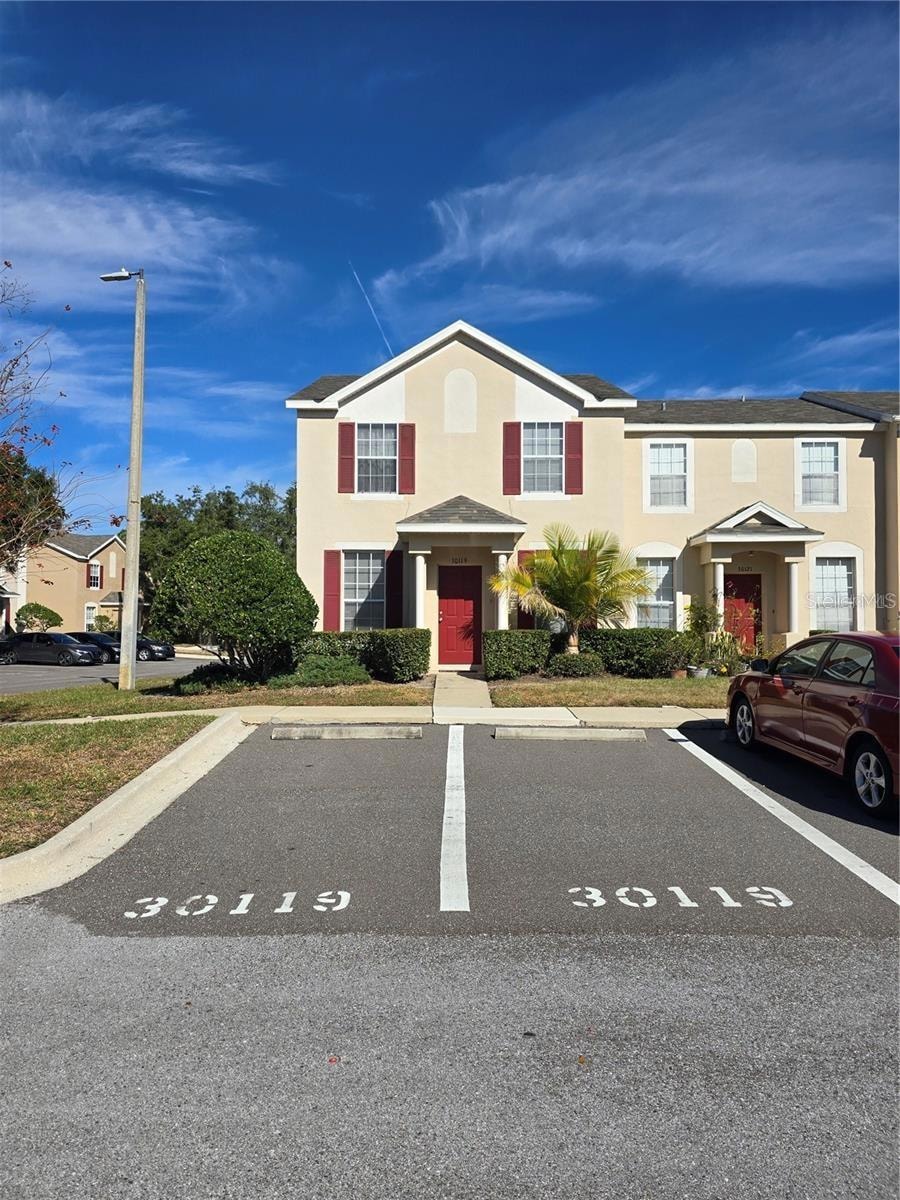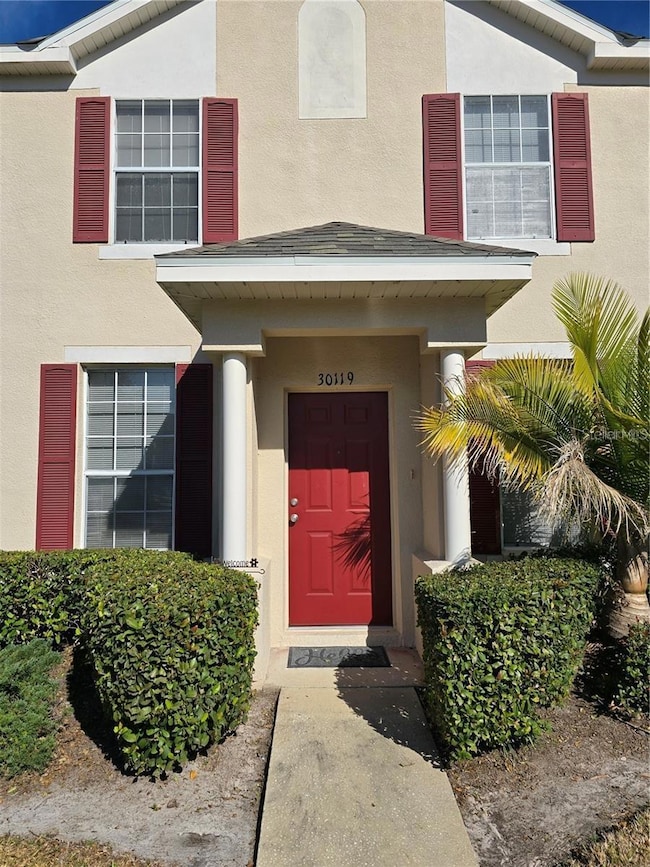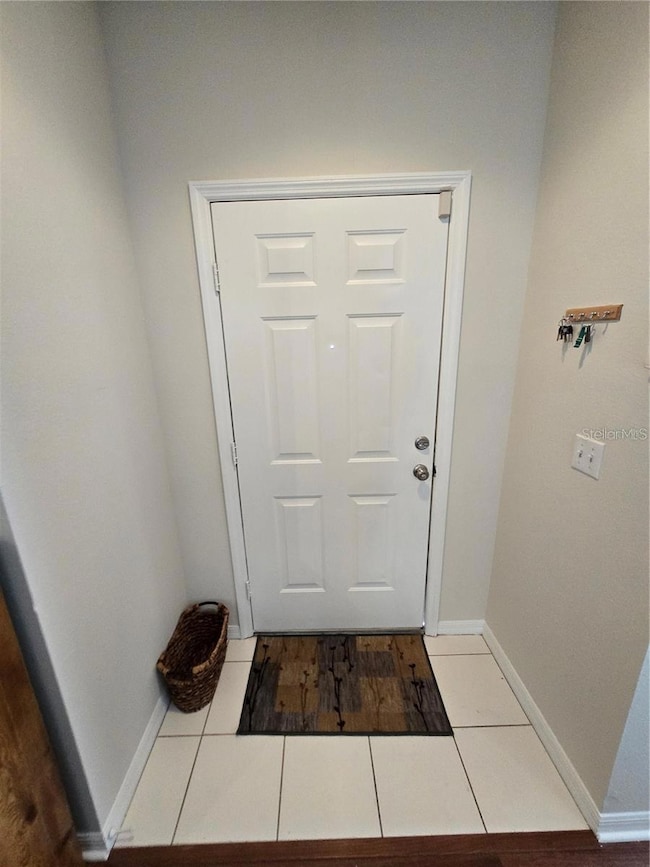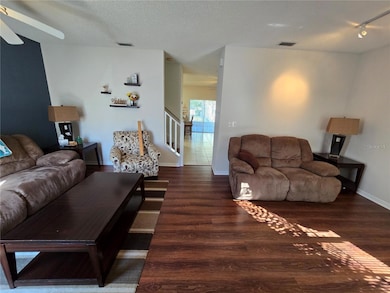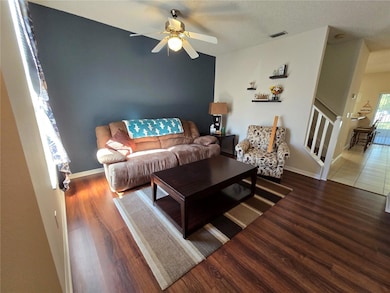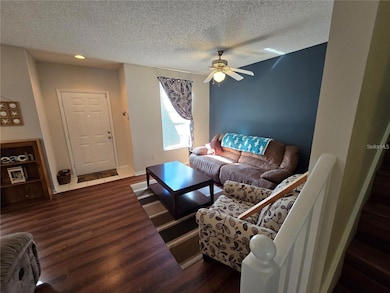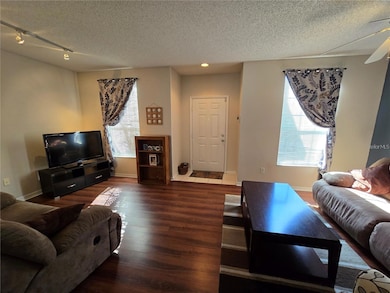30119 Wellesley Way Unit 1 Wesley Chapel, FL 33543
Estimated payment $2,112/month
Highlights
- Fitness Center
- Gated Community
- End Unit
- Dr. John Long Middle School Rated A-
- Clubhouse
- High Ceiling
About This Home
SELLER IS MOTIVATED!! This beautiful 2-story townhouse, spanning 1,401 sq ft, is an end unit featuring three bedrooms and 2.5 bathrooms. Nestled in the sought-after gated Sedwick community of Wesley Chapel, this spacious home offers a large living/family room that seamlessly transitions into an open dining and kitchen area. The modern kitchen is equipped with newer appliances and leads to a large screened lanai, perfect for entertaining. A convenient half bath is located on the first floor. Upstairs, two bedrooms share a full bathroom, while the third bedroom boasts a private bathroom and a walk-in closet. Residents enjoy access to the Meadow Pointe II Clubhouse, which features a resort-style pool, fitness center, large playground, tennis and basketball courts, grilling area, and ample outdoor space for relaxation. This home is near prime shopping, Wiregrass, Tampa Premium Outlets, hospitals, and restaurants. It has easy access to I-75, I-275, and Morris Bridge for traveling or commuting to work. Don't miss this one; call for a private viewing today!
Listing Agent
CHARLES RUTENBERG REALTY INC Brokerage Phone: 866-580-6402 License #3277177 Listed on: 11/19/2025

Townhouse Details
Home Type
- Townhome
Est. Annual Taxes
- $4,284
Year Built
- Built in 2001
Lot Details
- 2,952 Sq Ft Lot
- End Unit
- South Facing Home
HOA Fees
- $329 Monthly HOA Fees
Home Design
- Block Foundation
- Shingle Roof
- Stucco
Interior Spaces
- 1,401 Sq Ft Home
- 2-Story Property
- High Ceiling
- Ceiling Fan
- Window Treatments
- Sliding Doors
- Living Room
- Dining Room
Kitchen
- Eat-In Kitchen
- Range
- Microwave
- Dishwasher
- Disposal
Flooring
- Carpet
- Concrete
- Ceramic Tile
Bedrooms and Bathrooms
- 3 Bedrooms
- Walk-In Closet
- Single Vanity
Laundry
- Laundry in Kitchen
- Dryer
- Washer
Schools
- Sand Pine Elementary School
- John Long Middle School
- Wiregrass Ranch High School
Utilities
- Central Heating and Cooling System
- Vented Exhaust Fan
- Electric Water Heater
- High Speed Internet
- Cable TV Available
Additional Features
- Reclaimed Water Irrigation System
- Outdoor Storage
Listing and Financial Details
- Visit Down Payment Resource Website
- Legal Lot and Block 1 / 16
- Assessor Parcel Number 20-26-33-013.0-016.00-001.0
- $1,014 per year additional tax assessments
Community Details
Overview
- Association fees include maintenance structure, ground maintenance, trash
- Sedgewick At Meadowpointe HOA, Phone Number (813) 341-0943
- Meadow Pointe Prcl 16 Subdivision
- The community has rules related to deed restrictions
Amenities
- Clubhouse
- Community Mailbox
Recreation
- Tennis Courts
- Community Playground
- Fitness Center
- Community Pool
- Park
Pet Policy
- Pets Allowed
Security
- Gated Community
Map
Home Values in the Area
Average Home Value in this Area
Tax History
| Year | Tax Paid | Tax Assessment Tax Assessment Total Assessment is a certain percentage of the fair market value that is determined by local assessors to be the total taxable value of land and additions on the property. | Land | Improvement |
|---|---|---|---|---|
| 2025 | $4,284 | $210,860 | $31,555 | $179,305 |
| 2024 | $4,284 | $223,264 | $31,555 | $191,709 |
| 2023 | $3,976 | $137,990 | $0 | $0 |
| 2022 | $3,447 | $187,910 | $31,555 | $156,355 |
| 2021 | $3,120 | $148,142 | $28,300 | $119,842 |
| 2020 | $2,954 | $139,898 | $16,500 | $123,398 |
| 2019 | $2,808 | $128,556 | $16,500 | $112,056 |
| 2018 | $2,695 | $123,242 | $16,500 | $106,742 |
| 2017 | $2,582 | $116,555 | $16,500 | $100,055 |
| 2016 | $2,417 | $99,613 | $16,500 | $83,113 |
| 2015 | $2,198 | $72,832 | $16,500 | $56,332 |
| 2014 | $1,990 | $58,538 | $16,500 | $42,038 |
Property History
| Date | Event | Price | List to Sale | Price per Sq Ft |
|---|---|---|---|---|
| 11/19/2025 11/19/25 | For Sale | $270,000 | -- | $193 / Sq Ft |
Purchase History
| Date | Type | Sale Price | Title Company |
|---|---|---|---|
| Warranty Deed | -- | None Listed On Document | |
| Warranty Deed | -- | None Listed On Document | |
| Warranty Deed | $150,000 | Partners-Vp Title Ltd | |
| Warranty Deed | $117,000 | Masterpiece Title | |
| Warranty Deed | $108,800 | -- |
Mortgage History
| Date | Status | Loan Amount | Loan Type |
|---|---|---|---|
| Previous Owner | $127,500 | Unknown | |
| Previous Owner | $111,150 | Unknown | |
| Previous Owner | $101,500 | FHA |
Source: Stellar MLS
MLS Number: TB8449248
APN: 33-26-20-0130-01600-0010
- 30134 Barnaby Ln
- 30153 Wellesley Way
- 1325 Lyonshire Dr
- 1409 Sedgwick Dr
- 1415 Sedgwick Dr
- 1429 Sedgwick Dr
- 1252 Costa Mesa Dr
- 1231 Charlesworth Dr
- 1256 Redondo Way
- 1211 Haddington Way
- 1311 Godavari Way
- 1247 Kennewick Ct
- 30442 Lettingwell Cir
- 30315 Lettingwell Cir
- 1231 Godavari Way Unit 101
- 1231 Godavari Way Unit 103
- 1214 Godavari Way
- 1046 Tullamore Dr Unit 3B
- 1713 Sassafras Dr
- 1195 Godavari Way Unit 206
- 30138 Wellesley Way
- 1325 Lyonshire Dr
- 1302 Denman Ct
- 29916 Alta Vita Ln
- 1244 Standridge Dr
- 30533 Lettingwell Cir
- 1214 Godavari Way
- 30252 Ingalls Ct
- 1132 Kennewick Ct
- 1049 Blackwater Dr
- 1040 Sleepy Oak Dr
- 1140 Hillhurst Dr
- 1138 Hillhurst Dr
- 29731 Morwen Place
- 30439 Wrencrest Dr
- 10319 Stallion Fields Way
- 29806 Morningmist Dr
- 20509 Carolina Cherry Ct
- 1424 Firewheel Dr
- 2130 Scholartree Way
