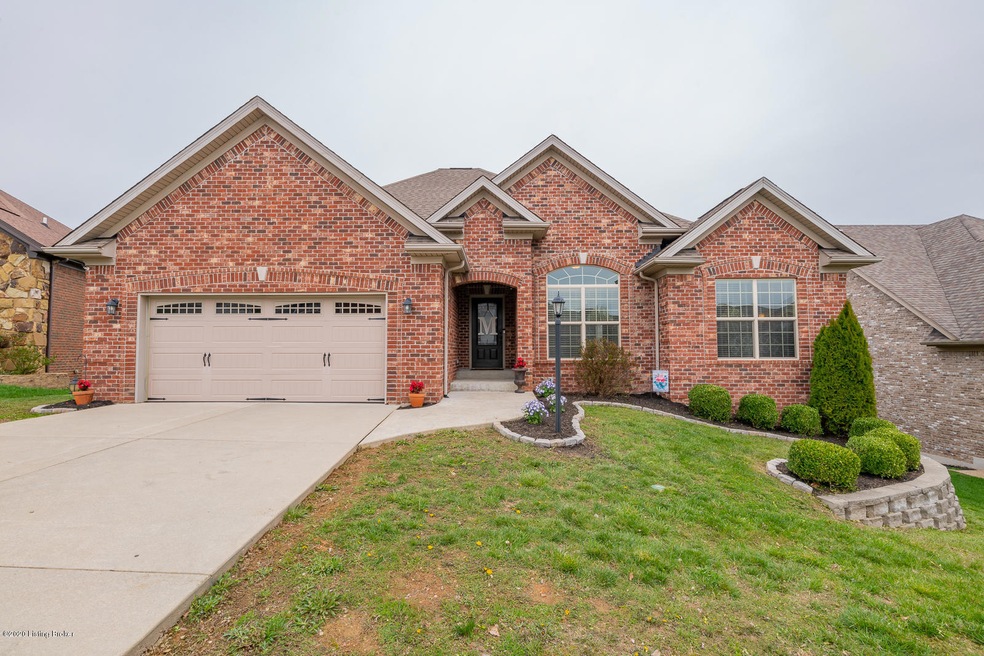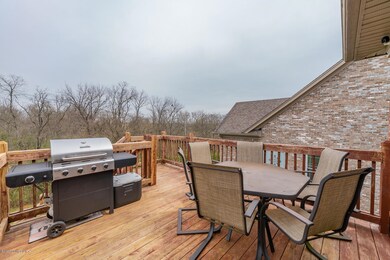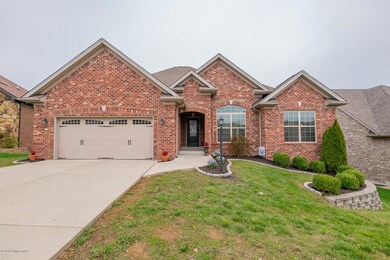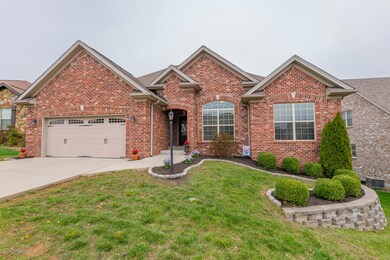
3012 Blue Sky Loop Jeffersonville, IN 47130
Utica Township NeighborhoodHighlights
- Tennis Courts
- Deck
- Forced Air Heating and Cooling System
- Utica Elementary School Rated A-
- 2 Car Attached Garage
- Property is Fully Fenced
About This Home
As of May 2020Ask agent for interactive 3D virtual tour! 4 bedrooms, 3 full bathrooms, open-concept, finished walkout basement that backs up to almost 1,500 undeveloped acres in Jeffersonville, IN just across the Louis and Clark East End Bridge! All of this in Crystal Springs neighborhood that has a community pool, tennis court, club house and right next the brand new Chapel Lake Park! Seller to pay $2,000 towards Buyer's closing costs with accepted offer! See agent notes!
Last Buyer's Agent
Jayne Ryan
RE/MAX FIRST License #219443
Home Details
Home Type
- Single Family
Est. Annual Taxes
- $3,657
Year Built
- Built in 2012
Lot Details
- Property is Fully Fenced
- Chain Link Fence
Parking
- 2 Car Attached Garage
- Driveway
Home Design
- Poured Concrete
- Shingle Roof
Interior Spaces
- 1-Story Property
- Basement
Bedrooms and Bathrooms
- 4 Bedrooms
- 3 Full Bathrooms
Outdoor Features
- Tennis Courts
- Deck
Utilities
- Forced Air Heating and Cooling System
Community Details
- Property has a Home Owners Association
- Crystal Springs Subdivision
Listing and Financial Details
- Legal Lot and Block 302 / sec 3
- Assessor Parcel Number 104202500421000039
- Seller Concessions Offered
Ownership History
Purchase Details
Home Financials for this Owner
Home Financials are based on the most recent Mortgage that was taken out on this home.Purchase Details
Home Financials for this Owner
Home Financials are based on the most recent Mortgage that was taken out on this home.Purchase Details
Home Financials for this Owner
Home Financials are based on the most recent Mortgage that was taken out on this home.Purchase Details
Home Financials for this Owner
Home Financials are based on the most recent Mortgage that was taken out on this home.Similar Homes in Jeffersonville, IN
Home Values in the Area
Average Home Value in this Area
Purchase History
| Date | Type | Sale Price | Title Company |
|---|---|---|---|
| Quit Claim Deed | -- | None Available | |
| Warranty Deed | -- | None Available | |
| Warranty Deed | -- | Kemp Title | |
| Warranty Deed | -- | Kemp Title | |
| Deed | $221,000 | Agency Title, Inc | |
| Deed | $220,500 | Agency Title Inc |
Property History
| Date | Event | Price | Change | Sq Ft Price |
|---|---|---|---|---|
| 05/29/2020 05/29/20 | Sold | $305,000 | +0.1% | $116 / Sq Ft |
| 05/03/2020 05/03/20 | Pending | -- | -- | -- |
| 04/17/2020 04/17/20 | Price Changed | $304,730 | -0.1% | $115 / Sq Ft |
| 04/06/2020 04/06/20 | For Sale | $304,900 | +22.0% | $115 / Sq Ft |
| 09/06/2016 09/06/16 | Sold | $250,000 | -3.1% | $95 / Sq Ft |
| 07/19/2016 07/19/16 | Pending | -- | -- | -- |
| 06/20/2016 06/20/16 | For Sale | $257,900 | +16.7% | $98 / Sq Ft |
| 01/18/2013 01/18/13 | Sold | $221,000 | -3.5% | $91 / Sq Ft |
| 12/08/2012 12/08/12 | Pending | -- | -- | -- |
| 09/21/2012 09/21/12 | For Sale | $229,000 | +3.9% | $94 / Sq Ft |
| 02/29/2012 02/29/12 | Sold | $220,500 | -2.0% | $84 / Sq Ft |
| 01/30/2012 01/30/12 | Pending | -- | -- | -- |
| 07/29/2011 07/29/11 | For Sale | $224,900 | -- | $86 / Sq Ft |
Tax History Compared to Growth
Tax History
| Year | Tax Paid | Tax Assessment Tax Assessment Total Assessment is a certain percentage of the fair market value that is determined by local assessors to be the total taxable value of land and additions on the property. | Land | Improvement |
|---|---|---|---|---|
| 2024 | $3,657 | $356,800 | $50,000 | $306,800 |
| 2023 | $3,657 | $362,300 | $45,000 | $317,300 |
| 2022 | $3,394 | $339,400 | $45,000 | $294,400 |
| 2021 | $2,975 | $297,500 | $45,000 | $252,500 |
| 2020 | $2,920 | $288,600 | $45,000 | $243,600 |
| 2019 | $2,788 | $275,400 | $35,000 | $240,400 |
| 2018 | $2,617 | $258,300 | $29,000 | $229,300 |
| 2017 | $2,478 | $247,800 | $28,000 | $219,800 |
| 2016 | $2,420 | $242,000 | $28,000 | $214,000 |
| 2014 | $2,315 | $231,500 | $28,000 | $203,500 |
| 2013 | -- | $224,900 | $28,000 | $196,900 |
Agents Affiliated with this Home
-

Seller's Agent in 2020
Laine Bowling
EXP Realty LLC
(502) 641-0589
3 in this area
152 Total Sales
-
J
Buyer's Agent in 2020
Jayne Ryan
RE/MAX
-

Seller's Agent in 2016
Janie Spitznagel
Semonin Realty
(502) 396-4146
3 in this area
91 Total Sales
-

Buyer's Agent in 2013
Bart Medlock
RE/MAX
(812) 987-6387
6 in this area
224 Total Sales
-

Seller's Agent in 2012
Patty Rojan
(812) 736-6820
5 in this area
173 Total Sales
-

Seller Co-Listing Agent in 2012
Robin Bays
Schuler Bauer Real Estate Services ERA Powered
(812) 736-5515
3 in this area
190 Total Sales
Map
Source: Metro Search (Greater Louisville Association of REALTORS®)
MLS Number: 1557256
APN: 10-42-02-500-421.000-039
- 3003 Old Cypress Trail
- 3122 Ambercrest Loop
- 2803 Rolling Creek Dr
- 2801 Boulder Ct
- 3001 Old Tay Bridge
- 0 Utica Charlestown Rd
- 110 Spangler Place
- 1020 Ridgeview Dr
- 124 Spangler Place
- 1019 Ridgeview Dr
- 125 Noblewood Blvd
- 2025 Villa View Ct
- 118 Spangler Place
- 3635 Kerry Ann Way
- 3611 and 3618 Utica-Sellersburg Rd
- 118 Stable Way
- 514 Lillian Way
- 811 Old Salem Rd
- 726 Lillian Way
- 715 Lillian Way



