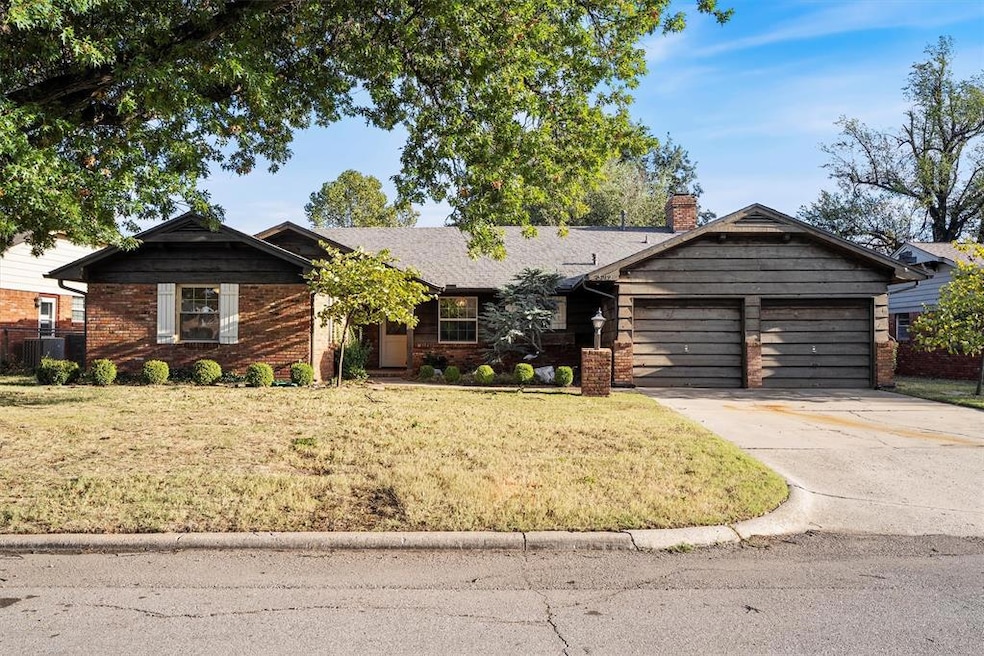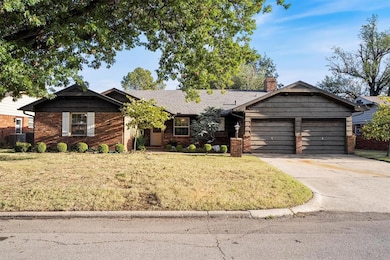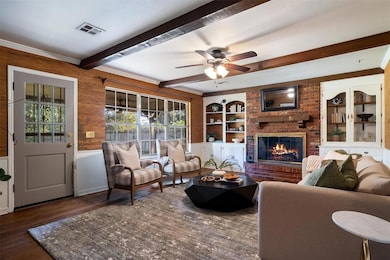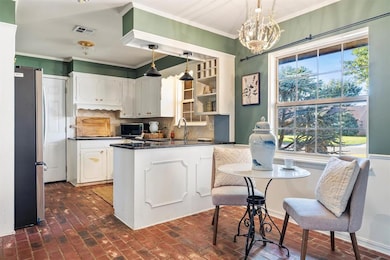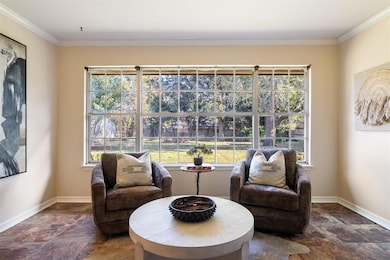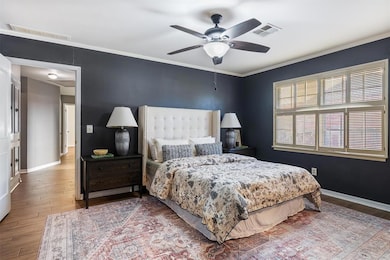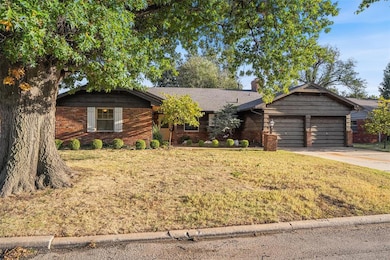3012 Carlton Way Oklahoma City, OK 73120
Estimated payment $1,882/month
Highlights
- Midcentury Modern Architecture
- Bonus Room
- Breakfast Area or Nook
- Wood Flooring
- Covered Patio or Porch
- 2 Car Attached Garage
About This Home
This home is warm and filled with character! The updates were lovingly made with that mid-century tone shining through, this great ranch style residence in The Village feels like home the moment you step inside. Built in 1961, 3012 Carlton Way offers the perfect mix of charm and updates with 3 bedrooms, 2 bathrooms, and 1,850 square feet of inviting living space. You’ll love the brick fireplace with custom built-ins and wood beams, the natural light streaming through oversized windows, and the cozy sunroom that’s ideal for an office or creative studio. The kitchen keeps its original charm with brick floors, a breakfast nook, and painted cabinetry, this home has the kind of warmth that flip homes lack. The primary suite includes a remodeled ensuite bath (2019), while a new roof (2025) gives you peace of mind. Each room feels comfortable and private, a true mid-century layout, not an open plan... it's designed for easy living and quiet evenings by the fire. Outside, you’ll find a spacious backyard with mature trees, room to garden or entertain, and easy access to all that makes The Village special, local restaurants, parks, and Lake Hefner just minutes away. If you’re looking for a home that blends timeless design, practical updates, and a massive backyard then you've found it.
Home Details
Home Type
- Single Family
Est. Annual Taxes
- $2,991
Year Built
- Built in 1961
Lot Details
- 0.28 Acre Lot
- Southeast Facing Home
- Wood Fence
- Interior Lot
Parking
- 2 Car Attached Garage
- Driveway
Home Design
- Midcentury Modern Architecture
- Ranch Style House
- Slab Foundation
- Brick Frame
- Composition Roof
Interior Spaces
- 1,850 Sq Ft Home
- Metal Fireplace
- Bonus Room
Kitchen
- Breakfast Area or Nook
- Built-In Oven
- Electric Oven
- Built-In Range
- Dishwasher
- Disposal
Flooring
- Wood
- Brick
- Carpet
- Tile
Bedrooms and Bathrooms
- 3 Bedrooms
- 2 Full Bathrooms
Outdoor Features
- Covered Patio or Porch
Schools
- Ridgeview Elementary School
- John Marshall Middle School
- John Marshall High School
Utilities
- Central Heating and Cooling System
- High Speed Internet
Listing and Financial Details
- Legal Lot and Block 12A / 004
Map
Home Values in the Area
Average Home Value in this Area
Tax History
| Year | Tax Paid | Tax Assessment Tax Assessment Total Assessment is a certain percentage of the fair market value that is determined by local assessors to be the total taxable value of land and additions on the property. | Land | Improvement |
|---|---|---|---|---|
| 2024 | $2,991 | $26,679 | $4,489 | $22,190 |
| 2023 | $2,991 | $25,902 | $4,492 | $21,410 |
| 2022 | $2,783 | $25,148 | $4,281 | $20,867 |
| 2021 | $2,620 | $24,416 | $4,922 | $19,494 |
| 2020 | $2,505 | $23,705 | $5,233 | $18,472 |
| 2019 | $2,100 | $19,957 | $5,023 | $14,934 |
| 2018 | $1,932 | $19,376 | $0 | $0 |
| 2017 | $1,747 | $18,810 | $4,388 | $14,422 |
| 2016 | $1,702 | $18,263 | $4,371 | $13,892 |
| 2015 | $1,654 | $17,731 | $4,581 | $13,150 |
| 2014 | $1,646 | $17,731 | $3,093 | $14,638 |
Property History
| Date | Event | Price | List to Sale | Price per Sq Ft | Prior Sale |
|---|---|---|---|---|---|
| 10/31/2025 10/31/25 | For Sale | $309,900 | +40.9% | $168 / Sq Ft | |
| 05/15/2019 05/15/19 | Sold | $220,000 | -3.1% | $119 / Sq Ft | View Prior Sale |
| 03/29/2019 03/29/19 | Pending | -- | -- | -- | |
| 03/16/2019 03/16/19 | Price Changed | $227,000 | -18.1% | $123 / Sq Ft | |
| 03/16/2019 03/16/19 | For Sale | $277,000 | -- | $150 / Sq Ft |
Purchase History
| Date | Type | Sale Price | Title Company |
|---|---|---|---|
| Warranty Deed | $220,000 | Lincoin Title Llc | |
| Warranty Deed | $155,000 | Capital Abstract And Title | |
| Interfamily Deed Transfer | -- | None Available |
Mortgage History
| Date | Status | Loan Amount | Loan Type |
|---|---|---|---|
| Open | $176,000 | New Conventional | |
| Previous Owner | $153,965 | New Conventional |
Source: MLSOK
MLS Number: 1187614
APN: 178953710
- 2912 Carlton Way
- 9704 Lakeshore Dr
- 3101 Abbey Rd
- 2833 Chaucer Dr
- 3105 W Britton Rd
- 3120 Kent Dr
- 9400 Lakeshore Dr
- 2924 Lakeside Dr
- 3200 W Britton Rd Unit 273
- 3200 W Britton Rd Unit 52
- 10405 Major Ave
- 10416 Lakeside Dr
- 2716 Northampton Place
- 2609 Huntleigh Dr
- 2604 Kings Way
- 2601 Chaucer Dr
- 8917 Lakehurst Dr
- 9412 Britton Cir
- 8900 N May Ave Unit 71A
- 10605 Lakeside Dr
- 3200 W Britton Rd Unit 251
- 3025 Regency Ct
- 2605 Abbey Rd
- 2433 Gladstone Terrace
- 2403 W Britton Rd
- 3325 Brookhollow Ct
- 2029 Brighton Ave
- 11141 Springhollow Rd
- 11327 N May Ave Unit C
- 11421 N May Ave Unit B
- 2810 Dorchester Dr
- 11433 N May Ave Unit B
- 7908 Hemingford Ct
- 3011 W Wilshire Blvd Unit Wilshire
- 2516 NW 131st St
- 7800 Old Hickory Ln
- 11431 Springhollow Rd
- 11130 N Stratford Dr
- 11239 N Pennsylvania Ave
- 10201 Hidden Village Dr
