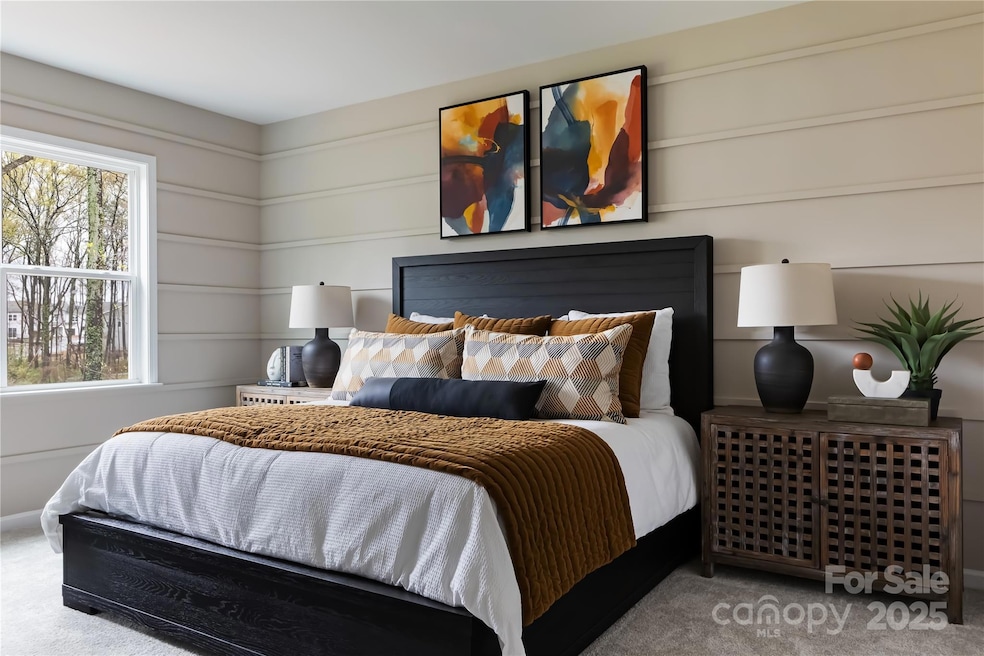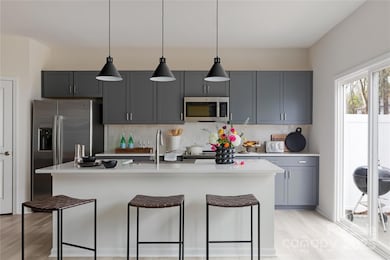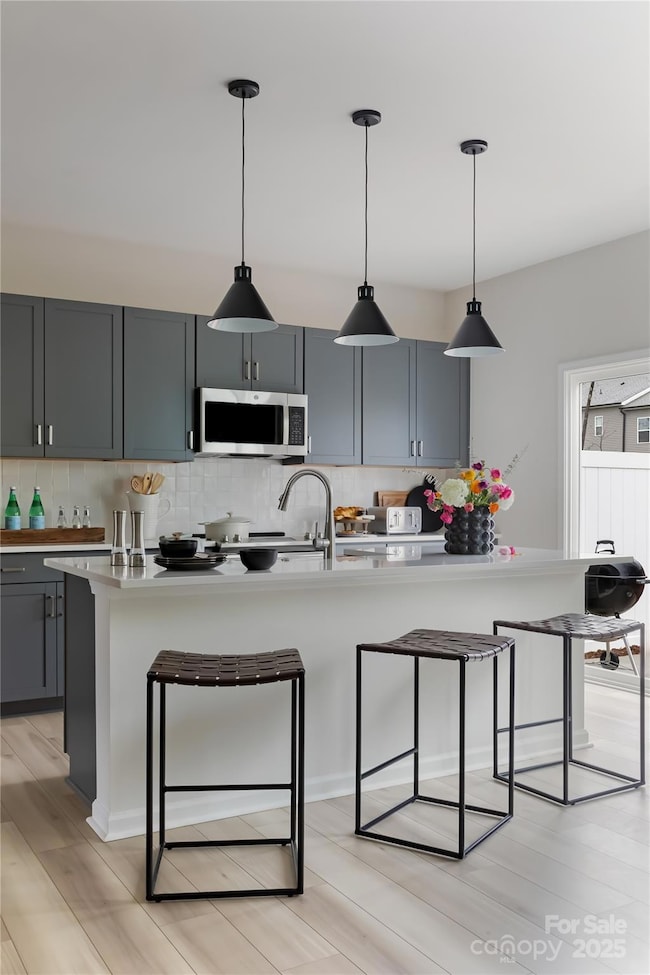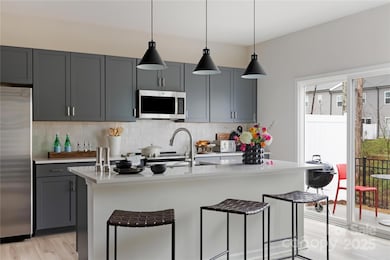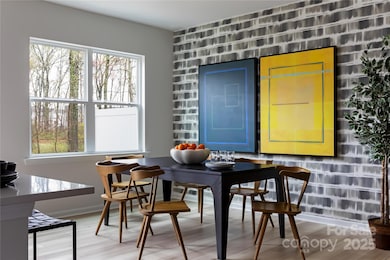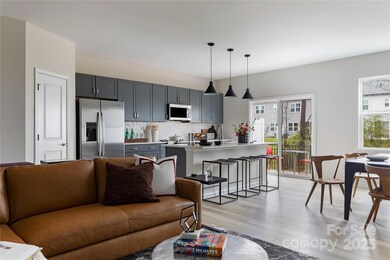3012 Hutton Gardens Ln Charlotte, NC 28269
Mineral Springs NeighborhoodEstimated payment $1,979/month
Highlights
- New Construction
- End Unit
- Mud Room
- Open Floorplan
- Corner Lot
- Lawn
About This Home
The largest home design at Fifteen 15 Cannon, this Hanover features large windows that provide lots of light. The open kitchen has a large island, plenty of storage space and special designer features including quartz counters, a white herringbone backsplash, gray cabinets and gorgeous light-toned hardwood floors. This stunning new townhome will check off all of the items on your new home wish list:
Extended Patio
Flexible layout for premium livability
Luxe Primary Suite with Large Walk-In Closet
En Suite Primary Bath With Tile Shower & Dual Vanity
Smart Home Features Including Smart Light Switches and Echo Dot for Convenient Home Control
Listing Agent
TRI Pointe Homes INC Brokerage Email: brooke.christenburg@tripointehomes.com License #277984 Listed on: 03/19/2025
Open House Schedule
-
Saturday, September 20, 20251:00 to 4:00 pm9/20/2025 1:00:00 PM +00:009/20/2025 4:00:00 PM +00:00Please go to 6041 Longar Lane, Charlotte, North Carolina 28269 to start your tour.Add to Calendar
-
Sunday, September 21, 20251:00 to 4:00 pm9/21/2025 1:00:00 PM +00:009/21/2025 4:00:00 PM +00:00Please go to 6041 Longar Lane, Charlotte, North Carolina 28269 to start your tour.Add to Calendar
Townhouse Details
Home Type
- Townhome
Est. Annual Taxes
- $568
Year Built
- Built in 2025 | New Construction
Lot Details
- Lot Dimensions are 22' x 76'
- End Unit
- Lawn
HOA Fees
- $206 Monthly HOA Fees
Parking
- 1 Car Attached Garage
Home Design
- Home is estimated to be completed on 4/30/25
- Entry on the 1st floor
- Slab Foundation
- Vinyl Siding
Interior Spaces
- 2-Story Property
- Open Floorplan
- Mud Room
Kitchen
- Electric Oven
- Electric Range
- Microwave
- Dishwasher
- Disposal
Flooring
- Tile
- Vinyl
Bedrooms and Bathrooms
- 3 Bedrooms
- Walk-In Closet
Outdoor Features
- Patio
- Front Porch
Schools
- Governors Village Elementary And Middle School
- Julius L. Chambers High School
Utilities
- Forced Air Heating and Cooling System
- Electric Water Heater
- Cable TV Available
Listing and Financial Details
- Assessor Parcel Number 04507280
Community Details
Overview
- Fifteen 15 Cannon Condos
- Built by Tri Pointe Homes
- Fifteen 15 Cannon Subdivision, Hanover Floorplan
- Mandatory home owners association
Recreation
- Trails
Map
Home Values in the Area
Average Home Value in this Area
Tax History
| Year | Tax Paid | Tax Assessment Tax Assessment Total Assessment is a certain percentage of the fair market value that is determined by local assessors to be the total taxable value of land and additions on the property. | Land | Improvement |
|---|---|---|---|---|
| 2025 | $568 | $125,500 | $75,000 | $50,500 |
| 2024 | $568 | $75,000 | $75,000 | -- |
| 2023 | $568 | $75,000 | $75,000 | $0 |
| 2022 | $676 | $70,000 | $70,000 | $0 |
Property History
| Date | Event | Price | Change | Sq Ft Price |
|---|---|---|---|---|
| 09/09/2025 09/09/25 | Price Changed | $323,990 | -1.8% | $199 / Sq Ft |
| 05/02/2025 05/02/25 | Price Changed | $329,990 | -5.3% | $203 / Sq Ft |
| 04/01/2025 04/01/25 | Price Changed | $348,370 | +0.6% | $214 / Sq Ft |
| 03/19/2025 03/19/25 | For Sale | $346,370 | -- | $213 / Sq Ft |
Purchase History
| Date | Type | Sale Price | Title Company |
|---|---|---|---|
| Special Warranty Deed | $1,228,000 | None Listed On Document | |
| Special Warranty Deed | $1,228,000 | None Listed On Document | |
| Special Warranty Deed | $1,228,000 | None Listed On Document |
Source: Canopy MLS (Canopy Realtor® Association)
MLS Number: 4235726
APN: 045-072-80
- 2108 Endeavor Run
- 3041 Hutton Gardens Ln
- 3037 Hutton Gardens Ln
- 4102 Lattistep Ln
- 4114 Ln
- 2316 Endeavor Run
- 2320 Endeavor Run
- Anson Plan at Fifteen 15 Cannon
- Conrad Plan at Fifteen 15 Cannon
- Hanover Plan at Fifteen 15 Cannon
- 9147 Widden Way
- 9142 Widden Way
- 9213 Widden Way
- 9221 Widden Way
- 9232 Widden Way
- 4015 Wilson Ln
- 5306 Wales St
- 1511 Lisbon Ln
- 5312 Princess St
- 1600 Oak St
- 7147 Millie Fae Alley
- 9017 Widden Way
- 9032 Widden Way
- 5221 Somerset Hill Ln
- 9221 Widden Way
- 5212 Wales St
- 1408 W Sugar Creek Rd
- 2611 Mccurdy Trail
- 1841 Prospect Dr
- 1415 Vancouver Dr
- 2644 Allen Rd S
- 3944 Cushman St
- 3913 Ironwood St
- 2607 Cedarhurst Dr
- 5412 Hilltop Cir
- 911 Bannister Place
- 1400 Ventura Way Dr
- 2613 Fairstone Ave
- 2903 Fairglen Rd
- 1305 Hunter Oaks Ln Unit 115
