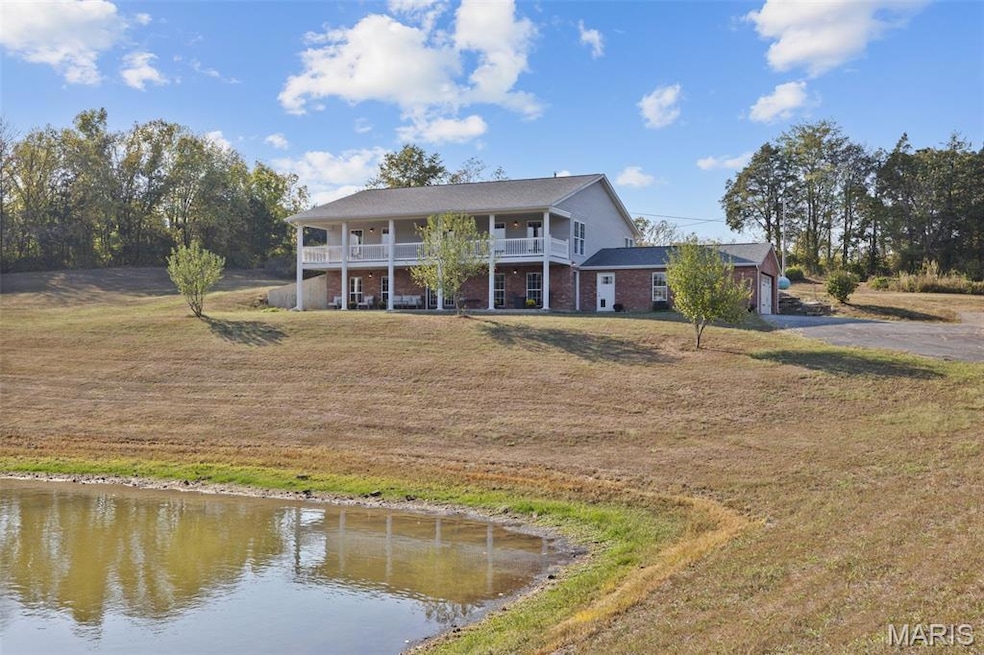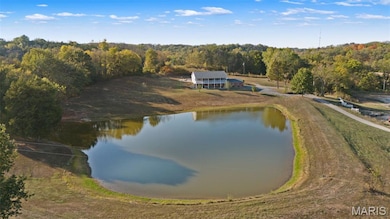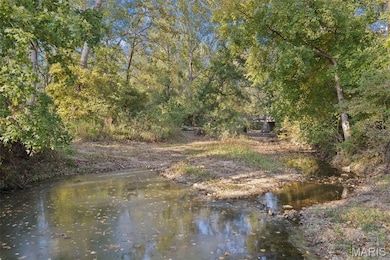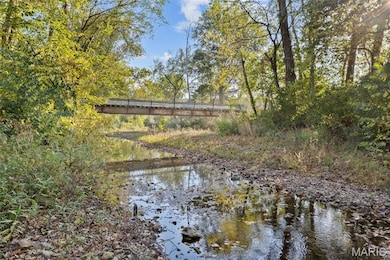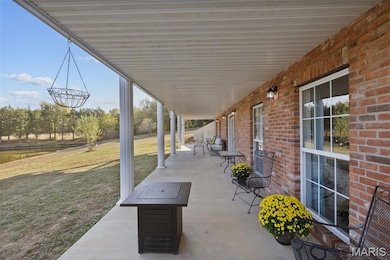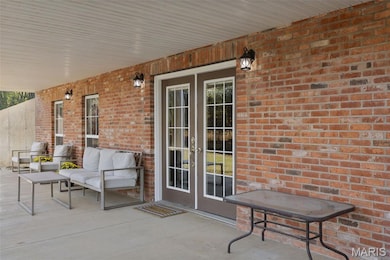3012 Lewis Dr Bloomsdale, MO 63627
Estimated payment $3,868/month
Highlights
- In Ground Pool
- Second Garage
- View of Trees or Woods
- Home fronts a pond
- Gated Parking
- 18.35 Acre Lot
About This Home
NEW PRICE TAG - With just over 18 acres, 3012 Lewis Drive is acreage that is like heaven on earth — room to roam, places to gather, and real infrastructure for projects or a home business. A 500 sqft covered front patio sets a welcoming tone; a second-story 500 sqft covered deck above the front patio frames everyday views of the rolling land and a beautiful 27ft deep stocked pond. Summers are easy in the back with the in-ground fiberglass pool; fall weekends write themselves with bonfires, fishing, and quiet mornings by the water. Inside: Over 3700 sqft of living space with 5 large bedrooms with walk in closets, 3 full baths designed for comfortable daily living and easy hosting. The upstairs features hardwood flooring in the hallways and classic dental-trim moulding that wraps the second level ceilings, with a statement chandelier over the stairway. Sightlines connect the main living areas and draw you outdoors through every window. Big-ticket updates give peace of mind: roof 5 years young, HVAC 5 years young, and water heater years old. The spacious kitchen with new quartz counter tops is open and spacious to a designated dining area. The oversized living room makes entertaining a breeze. Not to mention the bonus room on the main level which would be a great office space, craft room, playroom or more! The land is the showpiece: a blend of open and wooded ground with multiple live creeks, established and producing apple and pear trees, and usable flats for gardens, play, or hobby animals. You’ll find carved trails perfect for hiking, nature walks, or side-by-side rides. Along the creeks, shallow runs with gentle banks offer multiple spots to sit, wade, and unwind. Serious work (and play) spaces: an attached 2-car garage for daily convenience with built in heater; a detached shop with a bathroom, a built in heater, upgraded lighting, and 3-phase electric for welders, compressors, cabinetry, or equipment; the front part of this acreage includes a detached workshop featuring 200-amp service and a lift system—ideal for a dedicated bay, parts storage, or additional parking. Access & infrastructure matter here. The approach includes a gravel drive and a private culvert bridge that has supported heavy machinery, equipment, and large truck deliveries; the gravel base and crossing have handled heavy trucks and equipment without issue during seller’s use. That means bringing materials in—or moving large items out—feels feasible instead of frustrating. (Buyers to verify load ratings, permits, and any future commercial use needs.) Flexible future pathways: Per seller, there are no restrictions. The property was previously partially zoned commercial and is currently residential. That history may offer inspiration for live/work scenarios, contractor use, or expanded shop functions. The existing 3-phase power and truck-friendly approach give you a head start. Why this one works:
- Land that functions: open/wooded mix, creeks, 27ft deep stocked pond, mature fruit trees, and usable flats.
- Outdoor living: covered front patio, covered upper deck, and an in-ground pool.
- Real utility: attached 2-car garage; detached shop w/ bath + 3-phase; optional 200-amp workshop w/ lift on the neighboring 1.66 acres.
- Trails & water: carved trails for hiking/UTVs; shallow, accessible creek banks at multiple points.
- Access: a well-maintained gravel drive that leads to an asphalt circle drive serving the house.
- Everyday ease: country quiet with practical proximity to services and I-55, just 15 minutes to Festus Walmart.
Home Details
Home Type
- Single Family
Est. Annual Taxes
- $2,422
Year Built
- Built in 2007
Lot Details
- 18.35 Acre Lot
- Home fronts a pond
- Private Entrance
- Landscaped
- Native Plants
- Secluded Lot
- Level Lot
- Open Lot
- Irregular Lot
- Heavily Wooded Lot
- Many Trees
- Private Yard
- Subdivision Possible
Parking
- 2 Car Garage
- Second Garage
- Workshop in Garage
- Side Facing Garage
- Garage Door Opener
- Circular Driveway
- Gated Parking
Property Views
- Pond
- Woods
- Pasture
- Rural
- Pool
Home Design
- Traditional Architecture
- Brick Exterior Construction
- Architectural Shingle Roof
Interior Spaces
- 3,723 Sq Ft Home
- 2-Story Property
- Ceiling Fan
- Recessed Lighting
- Chandelier
- Panel Doors
- Two Story Entrance Foyer
- Formal Dining Room
Kitchen
- Eat-In Kitchen
- Electric Cooktop
- Microwave
- Dishwasher
- Stainless Steel Appliances
- Disposal
Flooring
- Wood
- Carpet
- Tile
Bedrooms and Bathrooms
- 5 Bedrooms
- Walk-In Closet
- Bathtub
Laundry
- Laundry on main level
- Dryer
- Washer
Accessible Home Design
- Accessible Common Area
- Central Living Area
- Accessible Doors
- Accessible Entrance
- Stepless Entry
Pool
- In Ground Pool
- Fiberglass Pool
Outdoor Features
- Pond
- Balcony
- Deck
- Covered Patio or Porch
- Exterior Lighting
- Shed
Schools
- Bloomsdale Elem. Elementary School
- Ste. Genevieve Middle School
- Ste. Genevieve Sr. High School
Utilities
- Forced Air Heating and Cooling System
- Heating System Powered By Owned Propane
- Heating System Uses Propane
- Three-Phase Power
- Well
- Water Heater
- Septic Tank
- Phone Available
- Cable TV Available
Listing and Financial Details
- Home warranty included in the sale of the property
- Assessor Parcel Number 2866.000
Community Details
Recreation
- Community Pool
Additional Features
- No Home Owners Association
- Community Storage Space
Map
Home Values in the Area
Average Home Value in this Area
Tax History
| Year | Tax Paid | Tax Assessment Tax Assessment Total Assessment is a certain percentage of the fair market value that is determined by local assessors to be the total taxable value of land and additions on the property. | Land | Improvement |
|---|---|---|---|---|
| 2024 | $2,422 | $53,330 | $0 | $0 |
| 2023 | $3,120 | $68,540 | $9,670 | $58,870 |
| 2022 | $2,912 | $64,670 | $0 | $0 |
| 2021 | $3,027 | $64,670 | $0 | $0 |
| 2020 | $3,027 | $65,980 | $6,890 | $59,090 |
| 2019 | $3,026 | $65,980 | $6,890 | $59,090 |
| 2018 | $2,138 | $46,690 | $0 | $0 |
| 2017 | $2,060 | $46,690 | $0 | $0 |
| 2016 | $2,079 | $46,690 | $0 | $0 |
| 2015 | -- | $46,690 | $0 | $0 |
| 2014 | -- | $46,580 | $0 | $0 |
| 2013 | -- | $46,580 | $0 | $0 |
Property History
| Date | Event | Price | List to Sale | Price per Sq Ft |
|---|---|---|---|---|
| 11/10/2025 11/10/25 | Price Changed | $699,000 | -3.1% | $188 / Sq Ft |
| 10/23/2025 10/23/25 | Price Changed | $721,000 | -3.9% | $194 / Sq Ft |
| 10/01/2025 10/01/25 | For Sale | $750,000 | -- | $201 / Sq Ft |
Purchase History
| Date | Type | Sale Price | Title Company |
|---|---|---|---|
| Grant Deed | -- | -- |
Source: MARIS MLS
MLS Number: MIS25066209
APN: 02866.000
- 1105 Danby Rd
- 1148 Werner Lake Dr
- 9870 Three Oaks Ln
- 1509 Buck View
- 0 State Route Dd Unit MAR25027340
- 0 Blackberry Hills Rd
- 7999 State Road Dd
- 3 Southwoods Dr
- 0 Lobo Dr Lot 3
- 3285 Brook Stone Rd
- 6803 Heather Rd
- 870 State Road Aa
- 1800 Burley Rd
- 3450 Myrtle Ln
- 0 Levee Rd
- 9694 Carron Rd
- 1490 Cole Rd
- 1900 Erin Dr
- 3203 Cole Meadows Ct
- 14560 Dry Fork Rd
- 6476 Hackberry Dr
- 401 Legion Way
- 728 American Legion Dr
- 224 Mississippi Ave
- 402 Henry St
- 133 Dublin Ln Unit 133
- 124 Twin City Dr
- 852 Vine St
- 913 Summit St Unit 1
- 10 Concord Dr
- 1923 Missouri Ave
- 1094 Eagle Nest Dr
- 104 Riverport Dr
- 105 Riverview Heights
- 1 Holding Ln Unit I
- 2303 Pond Ct
- 506 N 5th St Unit 506
- 508 N 5th St Unit 508 N 5th
- 2335 Main St
- 436 Cedarview Ct Unit 436
