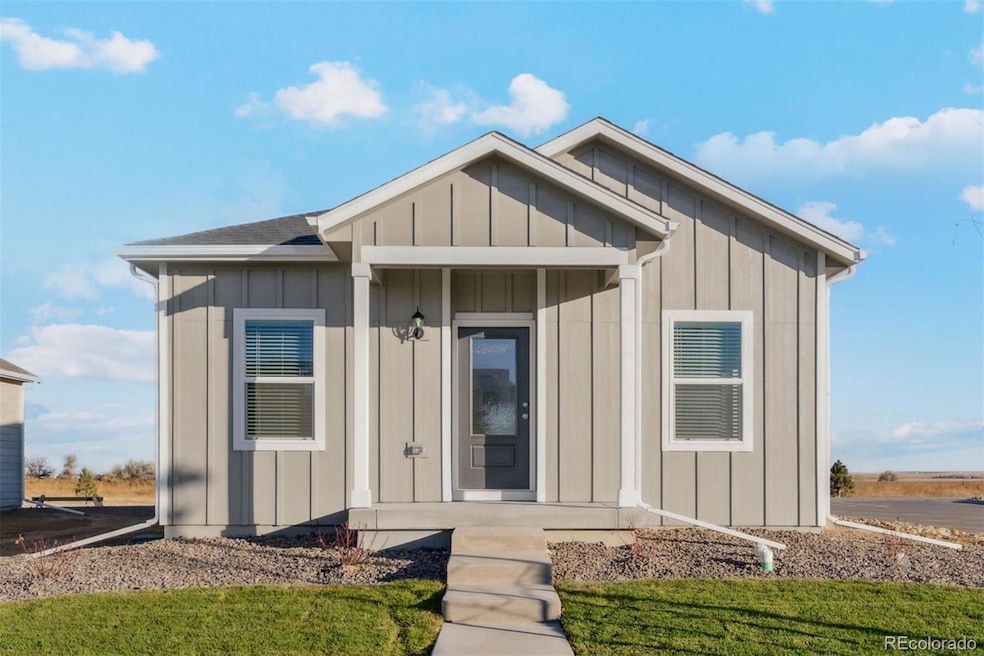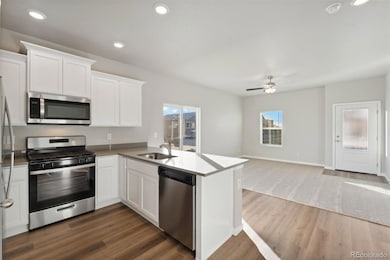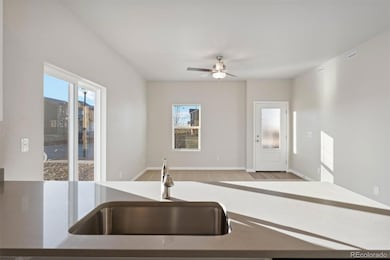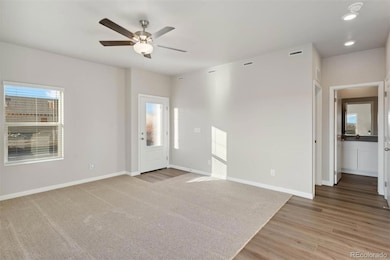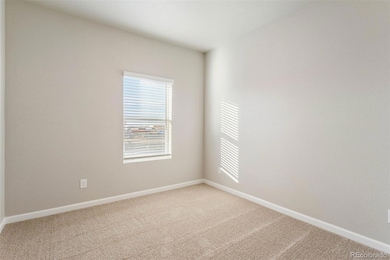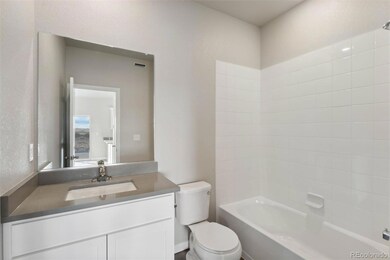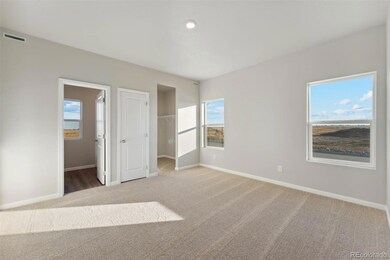3012 Oxley St Strasburg, CO 80136
Estimated payment $2,327/month
Highlights
- New Construction
- Open Floorplan
- High Ceiling
- Primary Bedroom Suite
- Traditional Architecture
- Quartz Countertops
About This Home
The Keystone at Wolf Creek Run was built with the family in mind. This two-bedroom, two bathroom home is equipped with an entire list of upgrades spread throughout the home at no extra cost to you. Enjoy designer wood cabinets, sprawling Quartz countertops and energy-efficient appliances in the kitchen. Throughout the home, you will also find recessed lighting, wood-style vinyl plank flooring, a WIFI-enabled garage door opener and so much more! The master suite of the Keystone is the perfect at-home getaway after a long day. Owners will enjoy a spacious bedroom, spa-like bathroom and giant walk-in closet. The porch is another highly sought-after feature of this home. It creates the best first impression and welcomes your guests into your home with open arms. Not only does it shelter guests from overly sunny and rainy weather conditions when they are entering your home, but it also provides a great place for you to sit and enjoy the outdoors.
Listing Agent
LGI Realty - Colorado, LLC Brokerage Email: Kevinwolf1033@yahoo.com,720-822-6841 License #100087053 Listed on: 07/03/2024
Home Details
Home Type
- Single Family
Est. Annual Taxes
- $2,616
Year Built
- Built in 2023 | New Construction
Lot Details
- 8,524 Sq Ft Lot
- Property is Fully Fenced
- Landscaped
- Front Yard Sprinklers
- Private Yard
HOA Fees
- $103 Monthly HOA Fees
Parking
- 1 Car Attached Garage
Home Design
- Traditional Architecture
- Frame Construction
- Wood Siding
- Concrete Perimeter Foundation
Interior Spaces
- 1,005 Sq Ft Home
- 1-Story Property
- Open Floorplan
- Wired For Data
- High Ceiling
- Ceiling Fan
- Recessed Lighting
- Double Pane Windows
- Window Treatments
- Family Room
- Dining Room
- Utility Room
Kitchen
- Eat-In Kitchen
- Oven
- Range
- Microwave
- Dishwasher
- Quartz Countertops
- Disposal
Flooring
- Carpet
- Vinyl
Bedrooms and Bathrooms
- 2 Main Level Bedrooms
- Primary Bedroom Suite
- Walk-In Closet
- 2 Full Bathrooms
Basement
- Sump Pump
- Crawl Space
Home Security
- Carbon Monoxide Detectors
- Fire and Smoke Detector
Eco-Friendly Details
- Smoke Free Home
Outdoor Features
- Covered Patio or Porch
- Rain Gutters
Schools
- Strasburg Elementary School
- Hemphill Middle School
- Strasburg High School
Utilities
- Forced Air Heating and Cooling System
- Heating System Uses Natural Gas
- 220 Volts
- 110 Volts
- Natural Gas Connected
- Electric Water Heater
- High Speed Internet
- Phone Available
- Cable TV Available
Community Details
- Wolf Creek Run West Homeowner's Association, Phone Number (303) 420-4433
- Built by LGI Homes
- Wolf Creek Run Subdivision, Keystone Floorplan
Listing and Financial Details
- Assessor Parcel Number R0208926
Map
Home Values in the Area
Average Home Value in this Area
Tax History
| Year | Tax Paid | Tax Assessment Tax Assessment Total Assessment is a certain percentage of the fair market value that is determined by local assessors to be the total taxable value of land and additions on the property. | Land | Improvement |
|---|---|---|---|---|
| 2024 | $1,688 | $24,820 | $5,940 | $18,880 |
| 2023 | $957 | $22,870 | $4,400 | $18,470 |
| 2022 | $293 | $3,170 | $3,170 | $0 |
| 2021 | $11 | $3,170 | $3,170 | $0 |
Property History
| Date | Event | Price | Change | Sq Ft Price |
|---|---|---|---|---|
| 08/25/2025 08/25/25 | Pending | -- | -- | -- |
| 08/23/2025 08/23/25 | For Sale | $379,900 | 0.0% | $378 / Sq Ft |
| 07/28/2025 07/28/25 | Pending | -- | -- | -- |
| 07/28/2025 07/28/25 | Price Changed | $379,900 | -0.3% | $378 / Sq Ft |
| 02/28/2025 02/28/25 | Price Changed | $380,900 | -5.0% | $379 / Sq Ft |
| 01/08/2025 01/08/25 | Price Changed | $400,900 | +1.0% | $399 / Sq Ft |
| 10/04/2024 10/04/24 | Price Changed | $396,900 | -1.7% | $395 / Sq Ft |
| 07/18/2024 07/18/24 | Price Changed | $403,900 | +0.2% | $402 / Sq Ft |
| 07/18/2024 07/18/24 | For Sale | $402,900 | 0.0% | $401 / Sq Ft |
| 07/03/2024 07/03/24 | Pending | -- | -- | -- |
| 07/03/2024 07/03/24 | For Sale | $402,900 | -- | $401 / Sq Ft |
Purchase History
| Date | Type | Sale Price | Title Company |
|---|---|---|---|
| Special Warranty Deed | $1,959,300 | -- |
Source: REcolorado®
MLS Number: 3086377
APN: 1813-29-4-03-007
- 3030 Oxley St
- 2992 Oxley St
- 3036 Oxley St
- 2986 Oxley St
- 3003 Pershing St
- 2974 Oxley St
- Steamboat Plan at Wolf Creek Run
- Keystone Plan at Wolf Creek Run
- 2971 Pershing St
- 2958 Oxley St
- 2973 Oxley St
- 2937 Pershing St
- Willow Plan at Wolf Creek Run
- Denali Plan at Wolf Creek Run
- Rainier Plan at Wolf Creek Run
- Sierra Plan at Wolf Creek Run
- Silverthorne Plan at Wolf Creek Run
- Antero Plan at Wolf Creek Run
- Alpine Plan at Wolf Creek Run
- Conifer Plan at Wolf Creek Run
