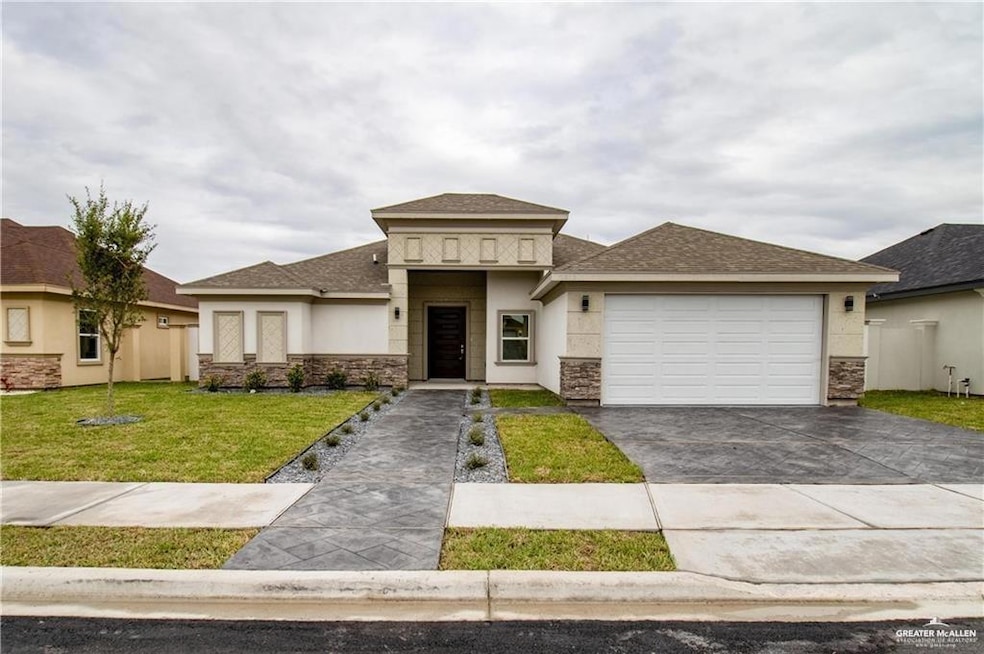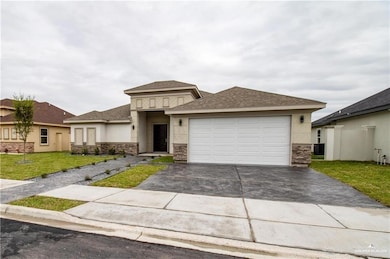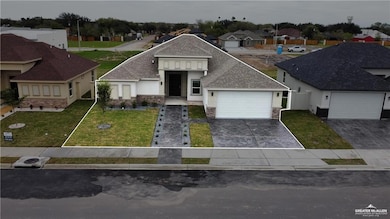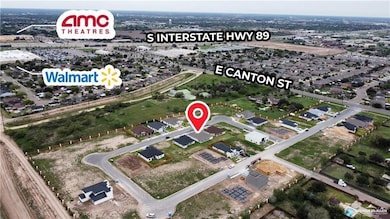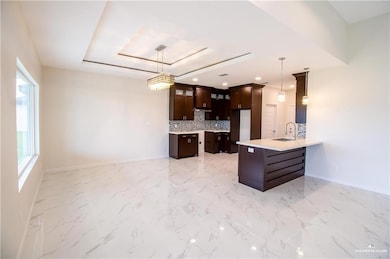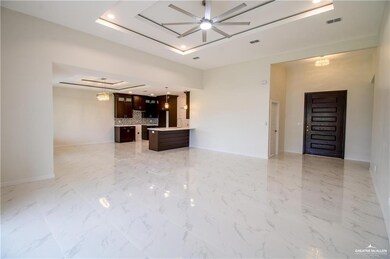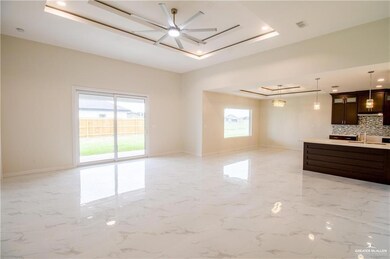3012 S Livingston St Edinburg, TX 78542
Highlights
- Gated Community
- Covered Patio or Porch
- Walk-In Closet
- High Ceiling
- 2 Car Attached Garage
- Laundry Room
About This Home
This stunning new construction offers the perfect blend of modern design and practical living. Boasting 3 spacious bedrooms, 3 luxurious baths, and a versatile office/study room, this home is ideal for both families and professionals. Thoughtfully designed with contemporary finishes, the open-concept layout creates a seamless flow between the living, dining, and kitchen areas, making it perfect for entertaining or enjoying quality time with loved ones. The home features energy-efficient appliances, ample natural light, and high-quality materials throughout. Conveniently located near schools, shopping, dining, and entertainment, this property ensures a lifestyle of comfort and accessibility. Don’t miss the opportunity to make this modern gem your new address!
Home Details
Home Type
- Single Family
Year Built
- Built in 2023
Parking
- 2 Car Attached Garage
Interior Spaces
- 1,833 Sq Ft Home
- 1-Story Property
- High Ceiling
- Ceiling Fan
Bedrooms and Bathrooms
- 3 Bedrooms
- Split Bedroom Floorplan
- Walk-In Closet
- 3 Full Bathrooms
- Dual Vanity Sinks in Primary Bathroom
- Shower Only
Laundry
- Laundry Room
- Washer and Dryer Hookup
Schools
- Travis Elementary School
- Barrientes Middle School
- Edinburg High School
Additional Features
- Covered Patio or Porch
- 7,196 Sq Ft Lot
- Central Heating and Cooling System
Listing and Financial Details
- Security Deposit $1,500
- Property Available on 11/14/25
- Tenant pays for electricity, trash collection, water, yard maintenance
- 12 Month Lease Term
- $40 Application Fee
- Assessor Parcel Number C118003000005200
Community Details
Overview
- Property has a Home Owners Association
- Canton Heights No. 3 Subdivision
Pet Policy
- Pets Allowed
- Pet Deposit $250
Security
- Gated Community
Map
Source: Greater McAllen Association of REALTORS®
MLS Number: 487003
APN: C1180-03-000-0052-00
- 3101 S Livingston St
- 3006 S Livingston St
- 3107 S Livingston St
- 2200 E Clearwater St
- 3908 N Gwin Rd
- 5631 E Monte Cristo Rd
- 00 E Monte Cristo Rd
- 2213 E Monte Cristo Rd
- 5991 E Monte Cristo Rd
- 1305 E Monte Cristo Rd
- 6413 E Monte Cristo Rd
- 3311 Nikki Ln
- 2819 E Mesquite St
- 000 Davila Dr
- 00 Davila Dr
- 3808 Revilla St
- 3809 Santa fe St
- 3817 Santa fe St
- 3902 Santa fe St
- 3816 Revilla St
- 3817 Santa fe St
- 2416 E Rogers Rd
- 3415 N Kenyon Rd Unit 3
- 3415 N Kenyon Rd Unit 1
- 1426 E Rogers Rd Unit 29
- 1426 E Rogers Rd Unit 52
- 1426 E Rogers Rd Unit 27
- 1426 E Rogers Rd Unit 1
- 3800 La Sienna Pkwy
- 2416 Sonador Trail
- 321 Olympic St
- 2513 Antelope Canyon St
- 807 Cathedral Hill Unit 1
- 3730 E Davis Rd
- 309 Central Park St
- 701 Cathedral Hill Unit 3
- 701 Cathedral St Unit 1
- 701 Cathedral St Unit 3
- 623 Cathedral Hill Unit 1
- 1506 Deer Hills Unit 3
