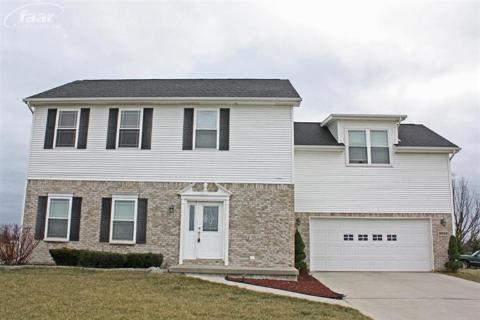
$155,000
- 3 Beds
- 2 Baths
- 1,836 Sq Ft
- 3490 Luce Rd
- Flushing, MI
Welcome to 3490 Luce Rd! This home features 3 spacious bedrooms 2 full bathrooms, including a large primary suite with a skylit bathroom and a huge 2-car garage with room for all your tools & toys. All the wonderful built in s add character and storage! It's set on 1.13 which gives you plenty of space to enjoy all that summer has to offer! Enjoy the perks of nearby amenities and roam over to
Tory Springsdorf Kori Shook & Associates
