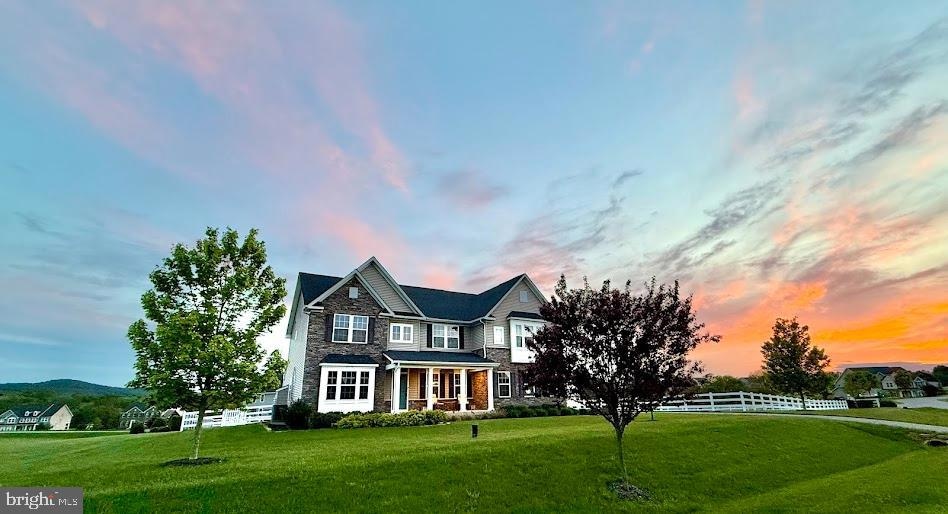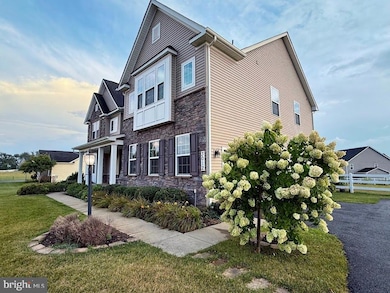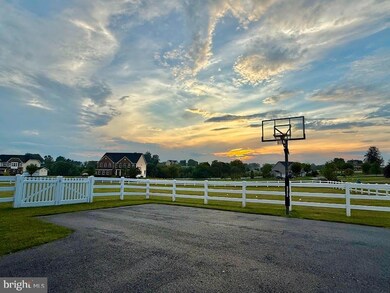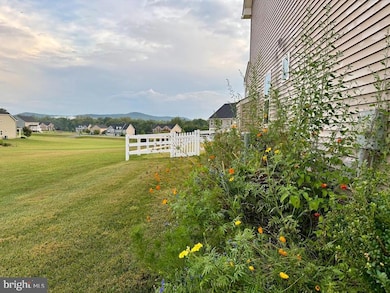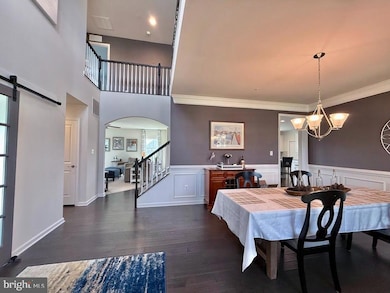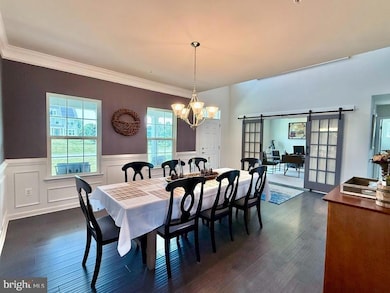3012 Wasatch View Dr Frederick, MD 21704
Estimated payment $7,124/month
Highlights
- Gourmet Kitchen
- Open Floorplan
- Mountain View
- Urbana Elementary School Rated A
- Craftsman Architecture
- Deck
About This Home
Welcome to the home of your dreams in the coveted Ramsburg Estates. This gorgeous 4 bedroom, 3.5 bathroom residence sits on 1.26 acres of fenced yard with sweeping views of Sugarloaf Mountain and breathtaking sunsets. Step inside through the wide front porch into a dramatic double-height foyer. The main level includes an office, formal dining room, and a spacious family room that flows seamlessly into a gourmet kitchen- perfect for entertaining. The chef's kitchen boasts granite countertops, a huge island, upgraded appliances, a walk-in pantry, and plenty of cabinetry. From here, walk out to a beautifully designed back deck that provides both covered and uncovered outdoor living areas. A convenient mudroom connects the kitchen to the 2-car garage. Upstairs, the loft landing offers a cozy retreat, alongside a full guest bath and laundry room. The luxurious primary suite showcases tray ceilings, dual walk-in closets, and spa-like ensuite bathroom with an oversized shower and double vanity. Three large additional bedrooms complete this level, including one with a private ensuite. The partially finished basement extends your living space with an entertainment area, home gym, and abundant storage. Don't miss your chance to own this exceptional property, combining luxury, comfort, and spectacular views.
Listing Agent
(855) 456-4945 ralph@listwithfreedom.com ListWithFreedom.com License #RM424475 Listed on: 08/19/2025

Home Details
Home Type
- Single Family
Est. Annual Taxes
- $9,835
Year Built
- Built in 2018
Lot Details
- Lot Dimensions are 300x182
- North Facing Home
- Vinyl Fence
- Interior Lot
- Open Lot
- Sprinkler System
- Back and Side Yard
- Property is in excellent condition
HOA Fees
- $96 Monthly HOA Fees
Parking
- 2 Car Attached Garage
- 5 Driveway Spaces
- Side Facing Garage
Home Design
- Craftsman Architecture
- Bump-Outs
- Block Foundation
- Architectural Shingle Roof
Interior Spaces
- Property has 3 Levels
- Open Floorplan
- Crown Molding
- Wainscoting
- Ceiling height of 9 feet or more
- Ceiling Fan
- Recessed Lighting
- Gas Fireplace
- Double Pane Windows
- Insulated Windows
- Window Screens
- Mud Room
- Family Room Off Kitchen
- Formal Dining Room
- Mountain Views
- Partial Basement
Kitchen
- Gourmet Kitchen
- Double Self-Cleaning Oven
- Gas Oven or Range
- Built-In Range
- Stove
- Built-In Microwave
- Dishwasher
- Kitchen Island
- Upgraded Countertops
- Compactor
Flooring
- Wood
- Carpet
- Tile or Brick
- Ceramic Tile
Bedrooms and Bathrooms
- 4 Bedrooms
- En-Suite Bathroom
- Walk-In Closet
- Walk-in Shower
Laundry
- Laundry Room
- Laundry on upper level
- Front Loading Dryer
- Washer
Home Security
- Carbon Monoxide Detectors
- Fire and Smoke Detector
- Fire Sprinkler System
Schools
- Urbana Elementary And Middle School
- Urbana High School
Utilities
- Forced Air Heating and Cooling System
- Air Filtration System
- 200+ Amp Service
- Metered Propane
- Well
- Tankless Water Heater
- On Site Septic
- Septic Tank
Additional Features
- Air Cleaner
- Deck
- Suburban Location
Community Details
- Association fees include snow removal, trash
- Ramsburg Estates Subdivision
Listing and Financial Details
- Tax Lot 52
- Assessor Parcel Number 1107594609
Map
Home Values in the Area
Average Home Value in this Area
Tax History
| Year | Tax Paid | Tax Assessment Tax Assessment Total Assessment is a certain percentage of the fair market value that is determined by local assessors to be the total taxable value of land and additions on the property. | Land | Improvement |
|---|---|---|---|---|
| 2025 | $9,833 | $862,333 | -- | -- |
| 2024 | $9,833 | $804,800 | $231,500 | $573,300 |
| 2023 | $9,030 | $769,933 | $0 | $0 |
| 2022 | $8,625 | $735,067 | $0 | $0 |
| 2021 | $8,005 | $700,200 | $231,500 | $468,700 |
| 2020 | $7,790 | $663,200 | $0 | $0 |
| 2019 | $7,361 | $626,200 | $0 | $0 |
| 2018 | $6,905 | $589,200 | $136,200 | $453,000 |
| 2017 | $1,596 | $136,200 | $0 | $0 |
Property History
| Date | Event | Price | List to Sale | Price per Sq Ft | Prior Sale |
|---|---|---|---|---|---|
| 01/13/2026 01/13/26 | Price Changed | $1,199,000 | -2.1% | $285 / Sq Ft | |
| 10/08/2025 10/08/25 | Price Changed | $1,225,000 | -1.9% | $291 / Sq Ft | |
| 09/03/2025 09/03/25 | Price Changed | $1,249,000 | -3.8% | $297 / Sq Ft | |
| 08/19/2025 08/19/25 | For Sale | $1,299,000 | +84.9% | $309 / Sq Ft | |
| 04/12/2018 04/12/18 | Sold | $702,688 | 0.0% | $167 / Sq Ft | View Prior Sale |
| 09/10/2017 09/10/17 | Pending | -- | -- | -- | |
| 09/10/2017 09/10/17 | For Sale | $702,688 | -- | $167 / Sq Ft |
Purchase History
| Date | Type | Sale Price | Title Company |
|---|---|---|---|
| Deed | $702,688 | Stewart Title Guaranty Co | |
| Deed | $235,000 | None Available |
Mortgage History
| Date | Status | Loan Amount | Loan Type |
|---|---|---|---|
| Open | $560,000 | New Conventional |
Source: Bright MLS
MLS Number: MDFR2069242
APN: 07-594609
- 8301 Sharon Dr
- 3027 Thurston Rd
- 3635 Stone Barn Dr
- 8811 Shady Pines Dr
- 8910 Shady Pines Dr
- 3658 Stone Barn Dr
- 3631 Worthington Blvd
- 3603 Worthington Blvd
- 3557 Worthington Blvd Unit A
- 3460 Sugarloaf Pkwy
- 8828 Lew Wallace Rd
- 9119 Landon House Ln
- 9137 Landon House Ln
- 9152 Landon House Ln
- 9047 Clendenin Way
- 9054 Seward St
- 9115 Hendry Terrace
- 9103 John Simmons St
- 3248 Starlight St
- 3528 Tabard Ln
- 3464 Sunset Ridge Dr
- 8715 Shady Pines Dr
- 8910 Shady Pines Dr
- 8571 Red Sage Way S
- 8609 Satinwood Dr
- 8642 Satinwood Dr
- 3542 Sprigg St S
- 8915 Amelung St
- 3552 Worthington Blvd
- 3542 Worthington Blvd Unit 301
- 3618 Sprigg St S
- 3300 Galena Dr
- 3725 Sprigg St N
- 3624 Singleton Terrace
- 3506 Connor Place
- 3606 Holborn Place
- 3618 Holborn Place
- 3623 Spring Hollow Dr Unit 3623
- 9500 Hyde Place
- 9526 Hyde Place
