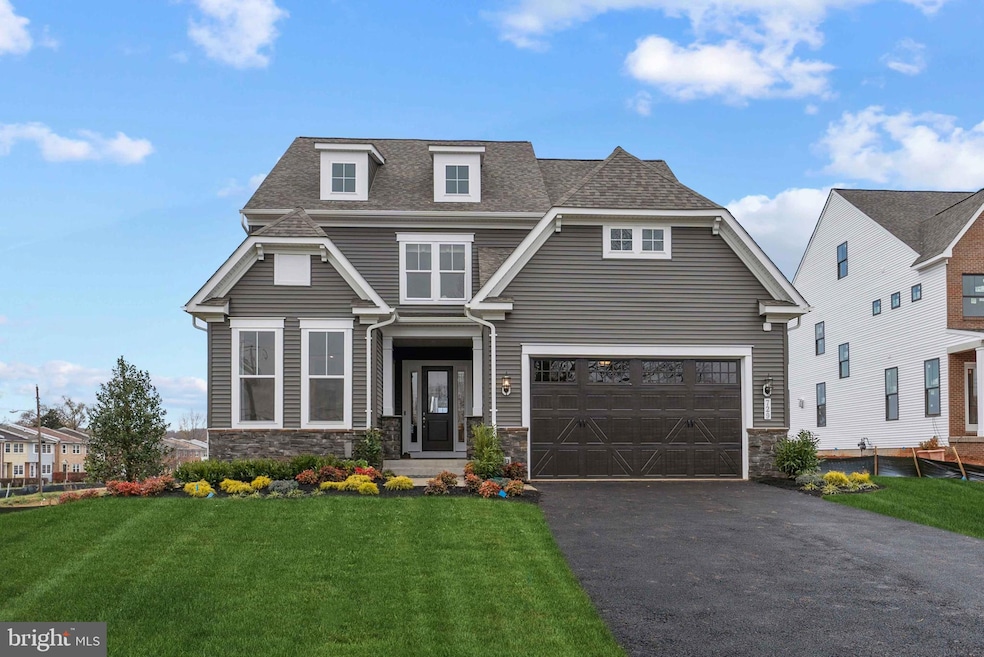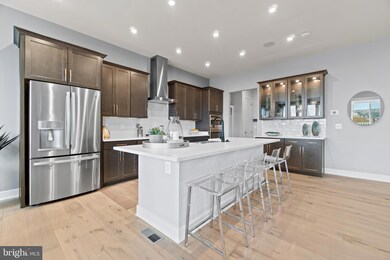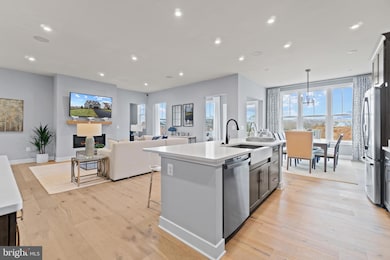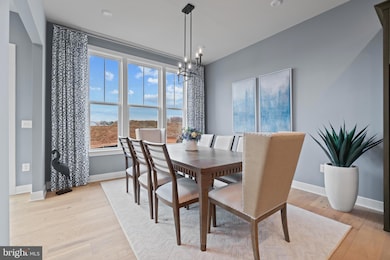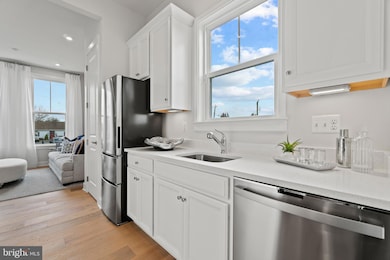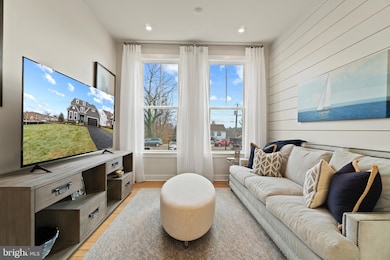
3012 Wind Whisper Way Upper Marlboro, MD 20774
Estimated payment $4,933/month
Highlights
- New Construction
- Traditional Architecture
- Upgraded Countertops
- Open Floorplan
- Main Floor Bedroom
- Community Pool
About This Home
Welcome to Overlook at Westmore Nestled in the scenic, wooded farmland of Upper Marlboro, MD, Overlook at Westmore is an amenity-rich neighborhood offering the perfect blend of luxury and tranquility. The Jocelyn one of our newest and most sought-after models—offers thoughtful design and modern convenience. This single-family home features: Main Level Highlights: A multi-generational suite for ultimate convenience and privacy with its exterior access at the front door. An open-concept layout connecting the family room (complete with a cozy fireplace) to the gourmet kitchen, equipped with stainless steel appliances, a spacious center island, and adjacent eating space Upper Level: A primary suite with its own spa-like bathroom. Two generously sized bedrooms and a full bath, providing comfortable accommodations for family or guests Finished Basement: A recreation room, and an additional full bath, with walk-up access to the rear yard—offering incredible flexibility for guests, work, or play Additional Features: A 2-car garage Elegant oak stairs for a grand entryway
This home is not yet under construction, allowing you the opportunity to personalize your Design Package for an additional fee. Visit our onsite Sales Information Center to learn more. Photos shown are of a similar Scarlett home.
Home Details
Home Type
- Single Family
HOA Fees
- $145 Monthly HOA Fees
Parking
- 2 Car Direct Access Garage
- Front Facing Garage
- Garage Door Opener
Home Design
- New Construction
- Traditional Architecture
- Slab Foundation
- Stone Siding
- Vinyl Siding
- Brick Front
Interior Spaces
- Property has 3 Levels
- Open Floorplan
- Ceiling height of 9 feet or more
- Recessed Lighting
- Double Pane Windows
- Insulated Windows
- Window Screens
- Family Room Off Kitchen
- Partially Finished Basement
Kitchen
- Double Oven
- Gas Oven or Range
- Cooktop
- Built-In Microwave
- Dishwasher
- Kitchen Island
- Upgraded Countertops
- Disposal
Flooring
- Carpet
- Ceramic Tile
- Luxury Vinyl Plank Tile
Bedrooms and Bathrooms
- Walk-In Closet
Utilities
- Forced Air Heating and Cooling System
- Vented Exhaust Fan
- Programmable Thermostat
- Underground Utilities
- Electric Water Heater
Additional Features
- ENERGY STAR Qualified Equipment
- Property is in excellent condition
Listing and Financial Details
- Tax Lot H7
Community Details
Overview
- Association fees include pool(s), recreation facility, reserve funds, road maintenance, snow removal, trash
- Built by Stanley Martin Homes
- Overlook At Westmore Subdivision, Jocelyn Floorplan
Recreation
- Community Pool
Map
Home Values in the Area
Average Home Value in this Area
Property History
| Date | Event | Price | Change | Sq Ft Price |
|---|---|---|---|---|
| 08/22/2025 08/22/25 | For Sale | $796,280 | 0.0% | $204 / Sq Ft |
| 08/19/2025 08/19/25 | For Sale | $796,280 | -- | $154 / Sq Ft |
Similar Homes in Upper Marlboro, MD
Source: Bright MLS
MLS Number: MDPG2142546
- 3004 Wind Whisper Way
- 3000 Wind Whisper Way
- 10953 Reunion Ln
- 10951 Reunion Ln
- 10947 Reunion Ln
- 3003 Wind Whisper Way
- 3009 Wind Whisper Way
- 3017 Wind Whisper Way
- 3005 Wind Whisper Way
- 10989 Pinnacle Green Rd
- 3007 Wind Whisper Way
- 3006 Wind Whisper Way
- 3013 Lemonade Ln
- 3002 Wind Whisper Way
- 3007 Lemonade Ln
- 3009 Lemonade Ln
- 2906 Wood Valley Rd
- The Lexington Plan at Overlook at Westmore
- The Hugo Plan at Overlook at Westmore - Townhomes
- The Louisa Plan at Overlook at Westmore - Townhomes
