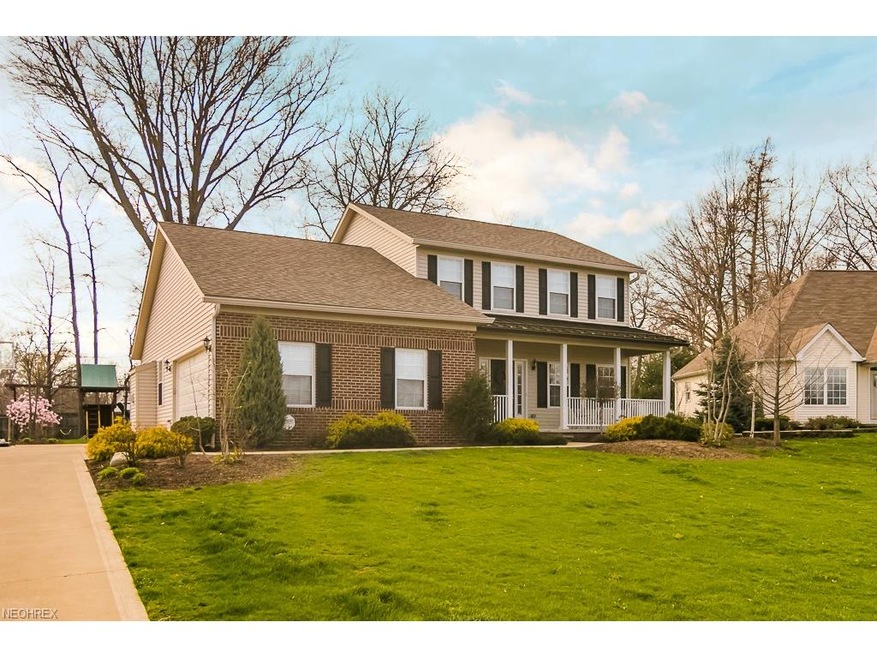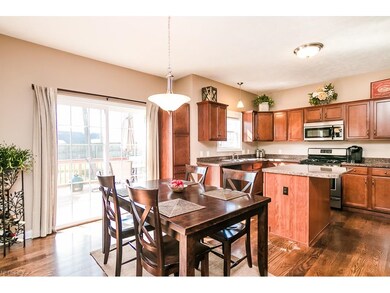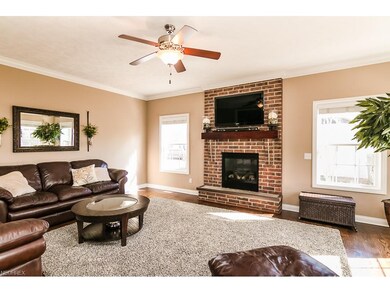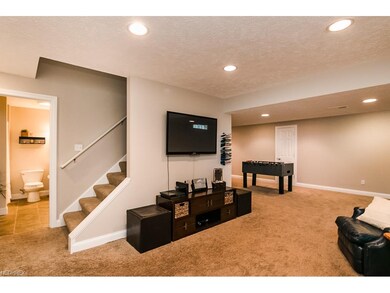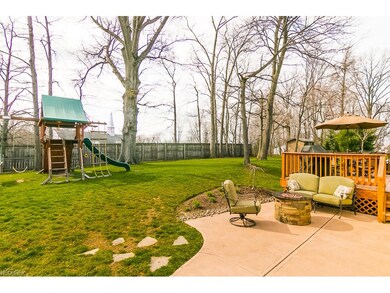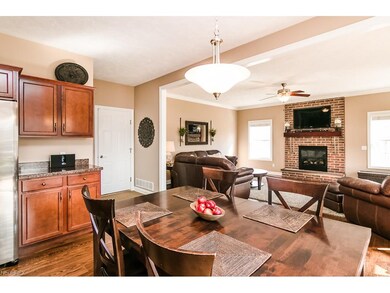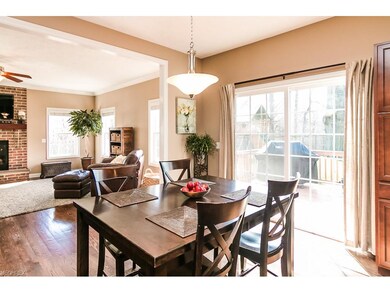
30120 Bonnie View Dr Wickliffe, OH 44092
Highlights
- Golf Course Community
- Deck
- Community Pool
- Colonial Architecture
- 1 Fireplace
- Tennis Courts
About This Home
As of April 2023Beautiful, newly built colonial on a private cul de sac in Kimberly Estates. This home boasts a sprawling open floor plan for all your family and entertaining needs. The great room features an all brick gas fireplace with a raised hearth. Your choice of a first-floor or second-floor master suite - both are equipped with full walk-in closets and full bathrooms. Two additional bedrooms with large closets accompanied by third full bath on the second floor. The full basement has been completely finished with a $35k renovation: adding a full bathroom for convenience - this space is your perfect family room, entertain for parties or children's play room. From the kitchen sliders you're welcomed by the newly finished rear deck and patio overlooking your serene and private fenced in yard. Additional updates include but not limited to: new gutters and downspouts, new metal standing seam roof over front porch, all new landscaping, and more! Close proximity to shopping, restaurants, and more amenities.
Last Agent to Sell the Property
Keller Williams Living License #2009003038 Listed on: 04/06/2017

Home Details
Home Type
- Single Family
Est. Annual Taxes
- $5,837
Year Built
- Built in 2009
Lot Details
- 0.31 Acre Lot
- Lot Dimensions are 80x145
- Cul-De-Sac
- East Facing Home
Home Design
- Colonial Architecture
- Brick Exterior Construction
- Asphalt Roof
- Vinyl Construction Material
Interior Spaces
- 2-Story Property
- 1 Fireplace
- Basement Fills Entire Space Under The House
- Fire and Smoke Detector
Kitchen
- Built-In Oven
- Range
- Microwave
- Dishwasher
- Disposal
Bedrooms and Bathrooms
- 4 Bedrooms
Parking
- 2 Car Attached Garage
- Garage Door Opener
Outdoor Features
- Deck
- Porch
Utilities
- Forced Air Heating and Cooling System
- Heating System Uses Gas
Community Details
- Golf Course Community
- Tennis Courts
- Community Playground
- Community Pool
- Park
Listing and Financial Details
- Assessor Parcel Number 29B006M000080
Ownership History
Purchase Details
Home Financials for this Owner
Home Financials are based on the most recent Mortgage that was taken out on this home.Purchase Details
Home Financials for this Owner
Home Financials are based on the most recent Mortgage that was taken out on this home.Purchase Details
Home Financials for this Owner
Home Financials are based on the most recent Mortgage that was taken out on this home.Purchase Details
Home Financials for this Owner
Home Financials are based on the most recent Mortgage that was taken out on this home.Purchase Details
Purchase Details
Purchase Details
Similar Homes in Wickliffe, OH
Home Values in the Area
Average Home Value in this Area
Purchase History
| Date | Type | Sale Price | Title Company |
|---|---|---|---|
| Warranty Deed | $435,000 | Enterprise Title | |
| Interfamily Deed Transfer | -- | Hbi Title | |
| Warranty Deed | $324,900 | None Available | |
| Survivorship Deed | $275,000 | Enterprise Title Agency Inc | |
| Warranty Deed | $95,000 | Enterprise Title | |
| Deed | $69,900 | -- | |
| Deed | -- | -- |
Mortgage History
| Date | Status | Loan Amount | Loan Type |
|---|---|---|---|
| Open | $304,500 | New Conventional | |
| Previous Owner | $315,300 | New Conventional | |
| Previous Owner | $3,274,900 | Adjustable Rate Mortgage/ARM | |
| Previous Owner | $267,650 | FHA |
Property History
| Date | Event | Price | Change | Sq Ft Price |
|---|---|---|---|---|
| 04/19/2023 04/19/23 | Sold | $435,000 | +1.2% | $118 / Sq Ft |
| 03/09/2023 03/09/23 | Pending | -- | -- | -- |
| 02/21/2023 02/21/23 | For Sale | $429,900 | +32.3% | $116 / Sq Ft |
| 06/05/2017 06/05/17 | Sold | $324,900 | 0.0% | $107 / Sq Ft |
| 04/20/2017 04/20/17 | Pending | -- | -- | -- |
| 04/06/2017 04/06/17 | For Sale | $324,900 | -- | $107 / Sq Ft |
Tax History Compared to Growth
Tax History
| Year | Tax Paid | Tax Assessment Tax Assessment Total Assessment is a certain percentage of the fair market value that is determined by local assessors to be the total taxable value of land and additions on the property. | Land | Improvement |
|---|---|---|---|---|
| 2023 | $16,590 | $134,900 | $24,890 | $110,010 |
| 2022 | $9,678 | $134,900 | $24,890 | $110,010 |
| 2021 | $9,718 | $134,900 | $24,890 | $110,010 |
| 2020 | $9,373 | $110,570 | $20,400 | $90,170 |
| 2019 | $9,369 | $110,570 | $20,400 | $90,170 |
| 2018 | $8,059 | $83,350 | $23,140 | $60,210 |
| 2017 | $5,866 | $83,350 | $23,140 | $60,210 |
| 2016 | $5,837 | $83,350 | $23,140 | $60,210 |
| 2015 | $5,734 | $83,350 | $23,140 | $60,210 |
| 2014 | $5,051 | $83,350 | $23,140 | $60,210 |
| 2013 | $5,049 | $83,350 | $23,140 | $60,210 |
Agents Affiliated with this Home
-

Seller's Agent in 2023
Michael Kaim
Real of Ohio
(440) 228-8046
19 in this area
1,568 Total Sales
-
L
Seller Co-Listing Agent in 2023
Luanne Lette
EXP Realty, LLC.
(440) 346-2924
3 in this area
68 Total Sales
-

Buyer's Agent in 2023
Sean Stewart
Keller Williams Greater Cleveland Northeast
(216) 440-7653
3 in this area
107 Total Sales
-

Seller's Agent in 2017
C.J. Trivisonno
Keller Williams Living
(440) 941-7707
3 in this area
320 Total Sales
Map
Source: MLS Now
MLS Number: 3891163
APN: 29-B-006-M-00-008
- 30056 Ridge Rd
- 1907 Robindale St
- 2156 Pine Ridge Dr
- 1842 Eldon Dr
- 1845 Eldon Dr
- 30052 Dorothy Dr
- 30529 Ridge Rd
- 2129 Buena Vista Dr
- 1835 Rockefeller Rd
- VL E 296th St
- 29346 Park St
- 1666 Ridgeview Dr
- 29213 Ridge Rd
- 29312 Nehls Park Dr
- 1743 Silver St
- 0 Green Ridge Dr
- 116 Arlington Cir
- 29355 Armadale Ave
- 29449 Euclid Ave
- 30530 Grant St
