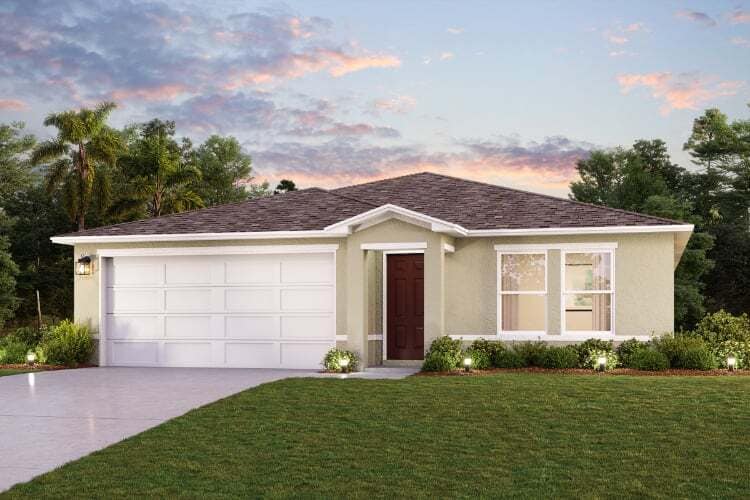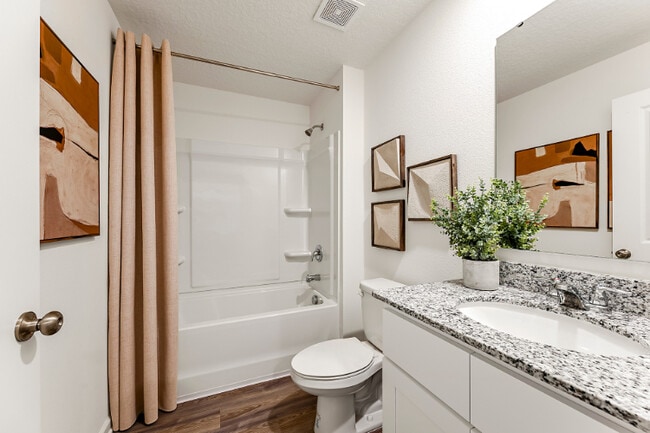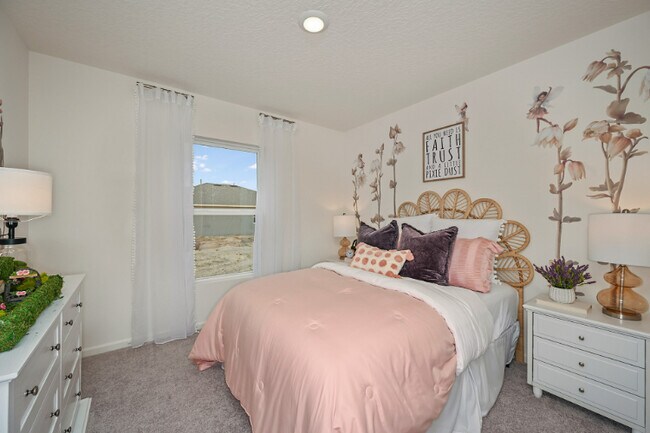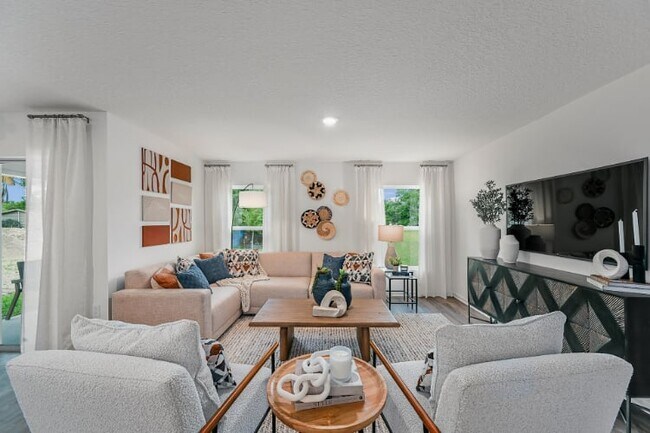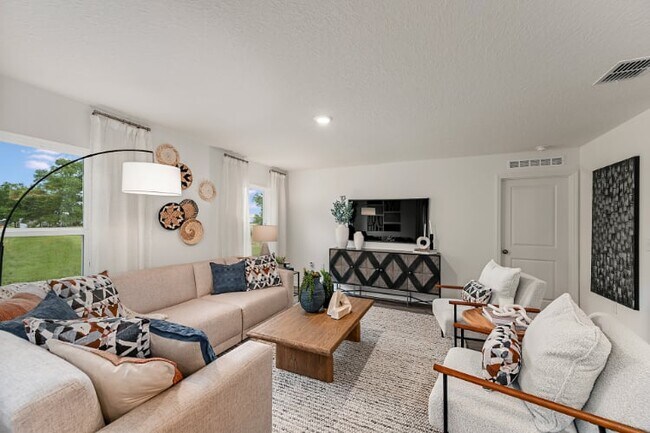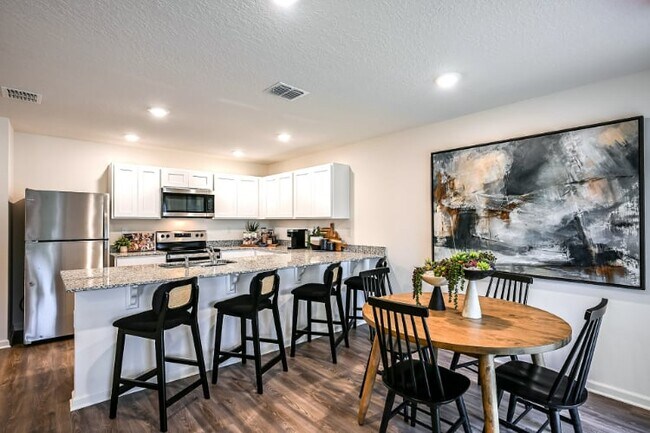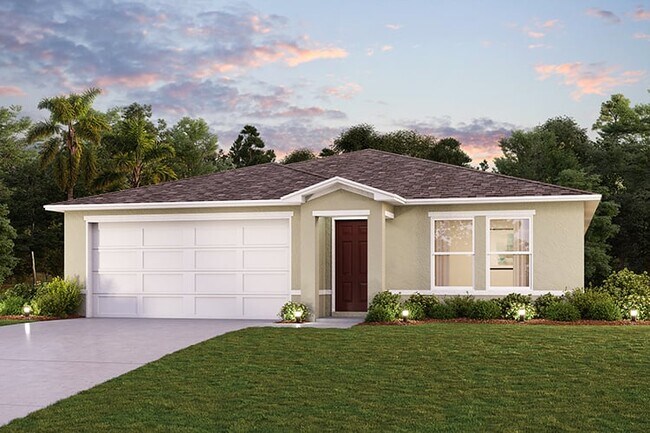3013 9th St SW Lehigh Acres, FL 33976
Estimated payment $1,559/month
Highlights
- New Construction
- Park
- 1-Story Property
- No HOA
- No Interior Steps
About This Home
Welcome to the Quail Ridge floor plan. A spacious single-level home that combines functionality with fresh, modern design. This open-concept floor plan brings together the kitchen, dining, and living areas and provides a seamless flow. The kitchen features white shaker cabinets, granite countertops, stainless steel appliances, and a peninsula with seating. The private owner’s suite ncludes a walk-in closet and an ensuite bathroom with dual sinks. Three additional bedrooms provide flexible space for whatever fits your needs with a second full bathroom conveniently located nearby. A covered patio extends the living space outdoors, offering a comfortable place to relax. Designed for simplicity and style, the Quail Ridge offers all the space you need on a one level.
Home Details
Home Type
- Single Family
Parking
- 2 Car Garage
Home Design
- New Construction
Bedrooms and Bathrooms
- 4 Bedrooms
- 2 Full Bathrooms
Additional Features
- 1-Story Property
- No Interior Steps
Community Details
Overview
- No Home Owners Association
Recreation
- Park
Map
- 3016 11th St SW
- 2927 8th St SW
- 3001 7th St SW
- 2911 10th St SW
- 3109 8th St SW
- 3010 13th St SW Unit 16
- 2915 6th St SW
- 3015 4th St W
- 3002 15th St W Unit 12
- 3004 4th St SW
- 3203 10th St SW
- 3113 14th St SW
- 2907 4th St SW
- 3012 3rd St SW
- 1504 Paul Dube Ave S
- 3215 8th St SW
- 3211 12th St SW
- 2906 16th St SW
- 3007 1st St SW
- 2805 14th St SW

