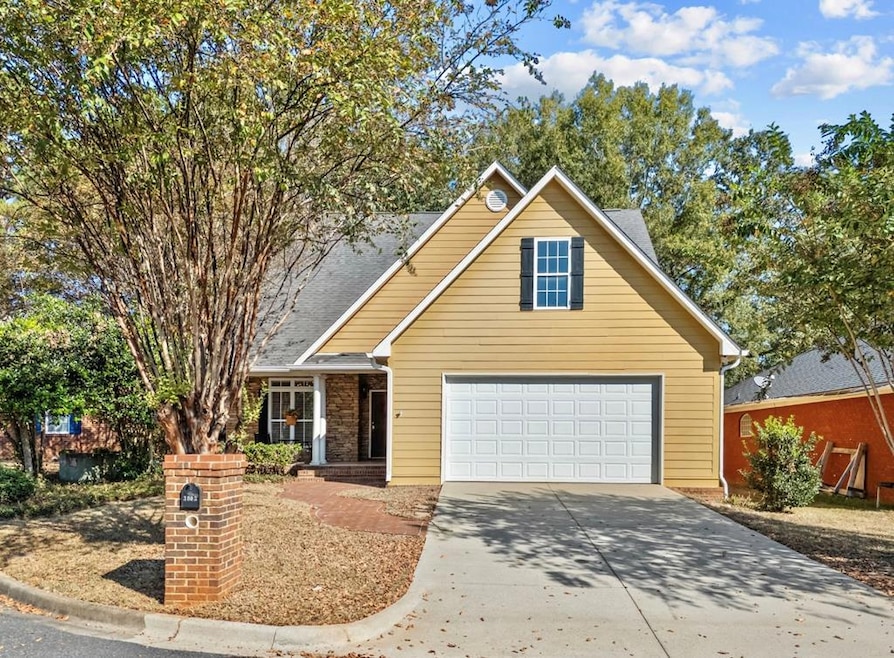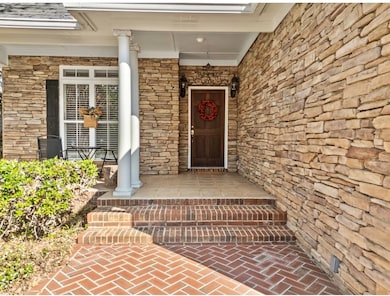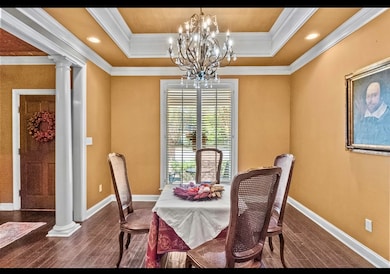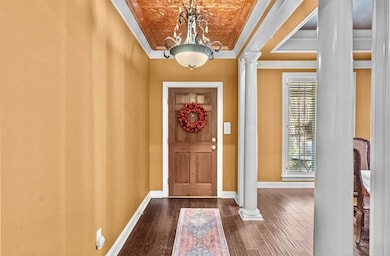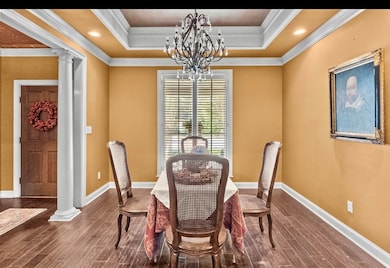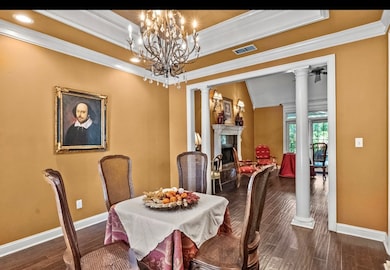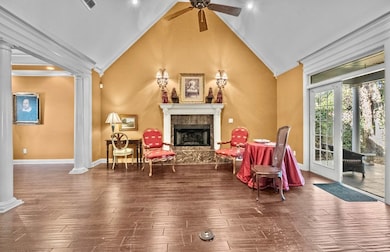3013 Ember Ct Albany, GA 31721
Westwood NeighborhoodEstimated payment $1,865/month
Highlights
- Spa
- Wood Flooring
- Stainless Steel Appliances
- Vaulted Ceiling
- Covered Patio or Porch
- Plantation Shutters
About This Home
Appealing home in Popular Westwood Village! It's a patio home filled with outstanding quality and style! Has many features that one will love! NEW ROOF IS ON ITS WAY! It has high ceilings, brand new stainless appliances, new carpet and handsome wood floors ! The exterior has a classy touch with stone on wall of covered front porch, tile floor ,custom lighting. The foyer is inviting with a copper tin ceiling. The dining room has plantation shutters and a tray ceiling. The family room is open with the Dining room and kitchen with 20'ceilings! The fireplace has gas logs and has a decorative mantle, marble hearth, decorative sconces to enjoy! The kitchen has brand new appliances, new smooth top stove, new Refrigerator, new ice maker,new oven and microwave. . Granite island with sink, bar for stools. Tile backsplash.Also there is a serving area with shelves for stemware/plates ,pantry. Laundry Room is off kitchen. Walk towards the bedrooms and you will see an archway for HIS AND HER SEPARATE baths for the Primary Suite. The Primary bedroom is very large with vaulted ceilings. HIS AND HER separate closets also! Brand new carpet! French doors off Primary Suite to enjoy coffee on the porch in the mornings! The primary HER BATH bath has granite and whirlpool tub, private pottty. HIS bath has separate shower and his own granite vanity. Two more bedrooms have excellent closets, new carpet, ceiling fans. Hall bath is lovely with decorator wallpaper. Granite countertop.Upstairs over the garage, there is a large unfinished attic that is ideal for storage or creating a big play room if desired! The covered porch on rear of the home overlooks the pretty backyard that is very private and has some fencing. It also has a fire pit for chilly evenings to enjoy. This location is superb, close to restaurants, groceries, churches and shopping areas! Call to view this wonderful home!
Listing Agent
Re/Max Of Albany Brokerage Phone: 2294341600 License #128044 Listed on: 10/20/2025

Home Details
Home Type
- Single Family
Est. Annual Taxes
- $3,719
Year Built
- Built in 2003
Lot Details
- 4,356 Sq Ft Lot
Parking
- 2 Car Garage
- Garage Door Opener
Home Design
- Slab Foundation
- Architectural Shingle Roof
- HardiePlank Type
Interior Spaces
- 2,186 Sq Ft Home
- 1-Story Property
- Vaulted Ceiling
- Ceiling Fan
- Gas Log Fireplace
- Plantation Shutters
- Fire and Smoke Detector
- Laundry Room
Kitchen
- Built-In Oven
- Electric Oven or Range
- Range Hood
- Dishwasher
- Stainless Steel Appliances
- Disposal
Flooring
- Wood
- Carpet
- Ceramic Tile
Bedrooms and Bathrooms
- 3 Bedrooms
- 3 Full Bathrooms
- Soaking Tub
Outdoor Features
- Spa
- Covered Patio or Porch
Utilities
- Central Heating and Cooling System
- Propane
- Electric Water Heater
- Cable TV Available
Community Details
- Westwood Village Subdivision
Listing and Financial Details
- Tax Lot 67
- Assessor Parcel Number 00348/00018/067
Map
Home Values in the Area
Average Home Value in this Area
Tax History
| Year | Tax Paid | Tax Assessment Tax Assessment Total Assessment is a certain percentage of the fair market value that is determined by local assessors to be the total taxable value of land and additions on the property. | Land | Improvement |
|---|---|---|---|---|
| 2024 | $3,719 | $77,960 | $10,400 | $67,560 |
| 2023 | $3,632 | $77,960 | $10,400 | $67,560 |
| 2022 | $3,646 | $77,960 | $10,400 | $67,560 |
| 2021 | $3,380 | $77,960 | $10,400 | $67,560 |
| 2020 | $3,388 | $77,960 | $10,400 | $67,560 |
| 2019 | $3,123 | $77,960 | $10,400 | $67,560 |
| 2018 | $0 | $77,960 | $10,400 | $67,560 |
| 2017 | $3,080 | $77,960 | $10,400 | $67,560 |
| 2016 | $3,082 | $77,960 | $10,400 | $67,560 |
| 2015 | $3,086 | $77,960 | $10,400 | $67,560 |
| 2014 | $3,047 | $78,040 | $10,480 | $67,560 |
Property History
| Date | Event | Price | List to Sale | Price per Sq Ft |
|---|---|---|---|---|
| 10/20/2025 10/20/25 | For Sale | $295,000 | -- | $135 / Sq Ft |
Purchase History
| Date | Type | Sale Price | Title Company |
|---|---|---|---|
| Warranty Deed | $179,000 | -- | |
| Deed | $209,500 | -- | |
| Warranty Deed | $153,000 | -- | |
| Warranty Deed | $23,500 | -- | |
| Warranty Deed | $23,000 | -- | |
| Warranty Deed | -- | -- | |
| Warranty Deed | -- | -- |
Source: Albany Board of REALTORS®
MLS Number: 166942
APN: 00348-00018-067
- 1800 Regalwood Dr
- 2813 Capers Ln
- 1603 Northwood Dr
- 1709 Devon Dr
- 3108 Cane Mill Ct
- 2820 Reeves Ln
- 2107 Cumberland Ln
- 2814 Reeves Ln
- 1627 Devon Dr
- 2203 Hanover St
- 2202 Trowbridge Rd
- 1720 Whisperwood St
- 2115 Cumberland Ln
- 2303 Pineridge Ln
- 1729 Dorchester Dr
- 2304 Pineridge Ln
- 1930 Beattie Rd
- 2310 Pineridge Ln
- 2807 Stonewater Dr
- 2802 Stonewater Dr
- 509 N Westover Blvd
- 1900 Sussex Ct
- 1615 Whisperwood St
- 539 N Westover Blvd
- 3110 Graystone Ln
- 2609 Gillionville Rd
- 415 Partridge Dr
- 426 Kingswood Dr
- 443 Kingswood Dr
- 2601 Colonial Dr
- 406 S Audubon Dr
- 2415 Dawson Rd
- 2124 Robinhood Rd
- 2103-1/2 Nottingham Way
- 2707 Pointe Blvd N
- 2716 Dawson Rd
- 1811 W Lakeridge Dr
- 2401 Nottingham Way
- 2335 Stuart Ave
- 2001 Dawson Rd
