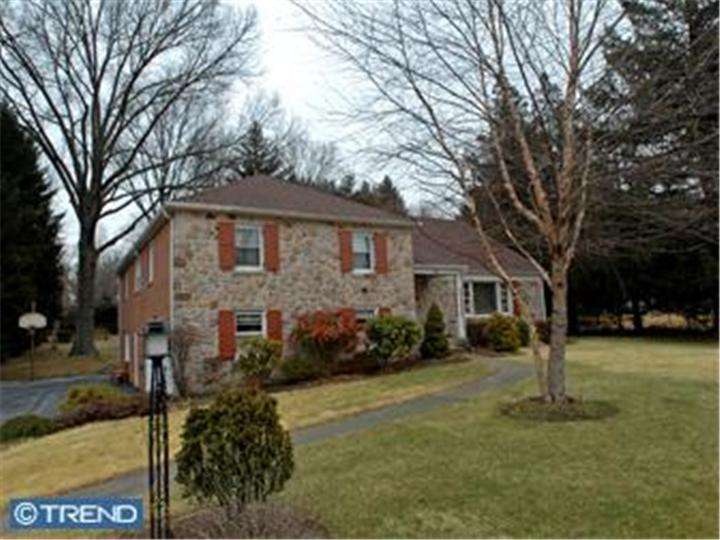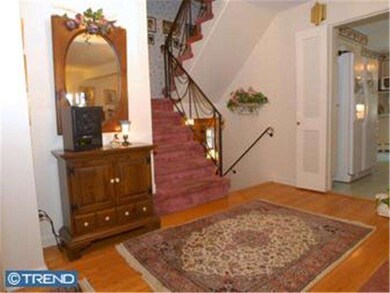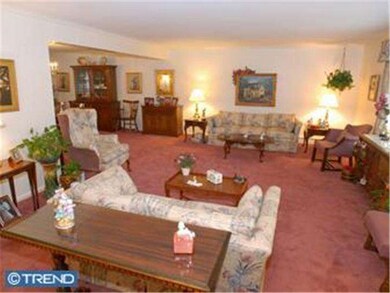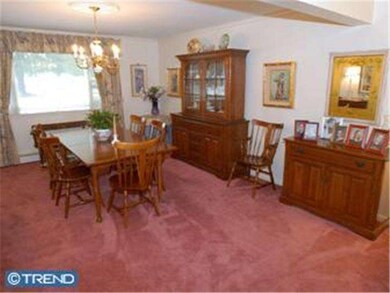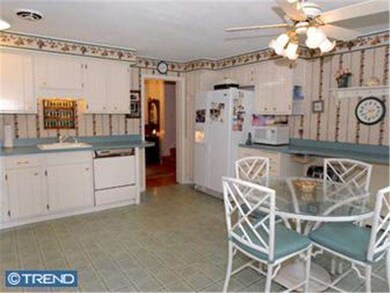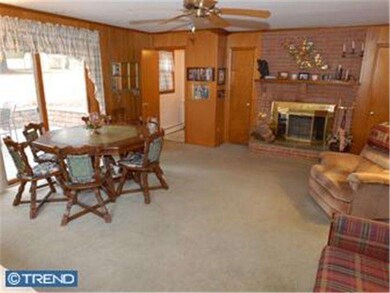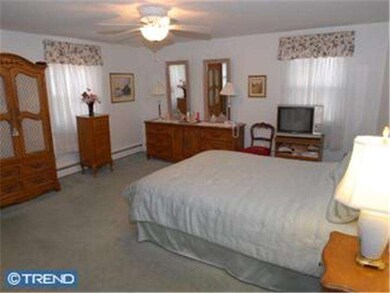
3013 Hermosa Ln Havertown, PA 19083
Highlights
- 0.46 Acre Lot
- Traditional Architecture
- Attic
- Coopertown Elementary School Rated A
- Wood Flooring
- No HOA
About This Home
As of October 2021Havertown home in Merion Golf West - Well built and solid with great space throughout - Nice landscaped lot is just about half an acre - 4 Bedrooms - 3.5 Bathrooms - There are oak hardwood floors on all levels except the den - The large den has a brick wood burning fireplace with mantle, a powder room and sliding doors to the lower patio - There is a large eat in kitchen with a door to the upper patio - High velocity central air and 200 amp electric - The bedrooms are well sized - Abundant closet space, including a cedar closet and other storage areas - The basement level has a large recreation room and an additional workshop area - Compare the interior square footage and ground to other homes - Complete a few of your personal touches and enjoy - This home is clean and in great shape - Park in the private driveway or the two car garage and call it yours - Enjoy a variety of animals and plantings while enjoying the solitude out back - Enjoy a great street without traffic and noise
Home Details
Home Type
- Single Family
Est. Annual Taxes
- $8,800
Year Built
- Built in 1962
Lot Details
- 0.46 Acre Lot
- Lot Dimensions are 100x200
- Level Lot
- Back, Front, and Side Yard
Parking
- 2 Car Attached Garage
- 3 Open Parking Spaces
- Oversized Parking
- Garage Door Opener
- Driveway
Home Design
- Traditional Architecture
- Split Level Home
- Brick Exterior Construction
- Pitched Roof
- Shingle Roof
- Wood Siding
- Stone Siding
- Vinyl Siding
- Concrete Perimeter Foundation
Interior Spaces
- 2,998 Sq Ft Home
- Ceiling Fan
- Brick Fireplace
- Replacement Windows
- Bay Window
- Family Room
- Living Room
- Dining Room
- Unfinished Basement
- Basement Fills Entire Space Under The House
- Laundry on lower level
- Attic
Kitchen
- Eat-In Kitchen
- Butlers Pantry
- Built-In Self-Cleaning Double Oven
- Dishwasher
- Disposal
Flooring
- Wood
- Wall to Wall Carpet
- Tile or Brick
- Vinyl
Bedrooms and Bathrooms
- 4 Bedrooms
- En-Suite Primary Bedroom
- En-Suite Bathroom
- 3.5 Bathrooms
- Walk-in Shower
Outdoor Features
- Patio
- Shed
Schools
- Coopertown Elementary School
- Haverford Middle School
- Haverford Senior High School
Utilities
- Zoned Heating and Cooling System
- Heating System Uses Gas
- Baseboard Heating
- Hot Water Heating System
- Programmable Thermostat
- 200+ Amp Service
- Natural Gas Water Heater
- Cable TV Available
Community Details
- No Home Owners Association
- Merion West Subdivision
Listing and Financial Details
- Tax Lot 168-000
- Assessor Parcel Number 22-04-00482-10
Ownership History
Purchase Details
Home Financials for this Owner
Home Financials are based on the most recent Mortgage that was taken out on this home.Purchase Details
Home Financials for this Owner
Home Financials are based on the most recent Mortgage that was taken out on this home.Similar Homes in Havertown, PA
Home Values in the Area
Average Home Value in this Area
Purchase History
| Date | Type | Sale Price | Title Company |
|---|---|---|---|
| Deed | $865,000 | Horizon Abstract Co Inc | |
| Deed | $490,000 | None Available |
Mortgage History
| Date | Status | Loan Amount | Loan Type |
|---|---|---|---|
| Open | $821,750 | New Conventional | |
| Previous Owner | $55,000 | Credit Line Revolving | |
| Previous Owner | $392,000 | New Conventional | |
| Previous Owner | $15,150 | Unknown |
Property History
| Date | Event | Price | Change | Sq Ft Price |
|---|---|---|---|---|
| 10/05/2021 10/05/21 | Sold | $865,000 | +8.1% | $289 / Sq Ft |
| 08/26/2021 08/26/21 | Pending | -- | -- | -- |
| 08/25/2021 08/25/21 | For Sale | $800,000 | +63.3% | $267 / Sq Ft |
| 04/30/2012 04/30/12 | Sold | $490,000 | -6.7% | $163 / Sq Ft |
| 02/08/2012 02/08/12 | Pending | -- | -- | -- |
| 12/06/2011 12/06/11 | For Sale | $525,000 | +7.1% | $175 / Sq Ft |
| 11/17/2011 11/17/11 | Off Market | $490,000 | -- | -- |
| 10/20/2011 10/20/11 | For Sale | $525,000 | -- | $175 / Sq Ft |
Tax History Compared to Growth
Tax History
| Year | Tax Paid | Tax Assessment Tax Assessment Total Assessment is a certain percentage of the fair market value that is determined by local assessors to be the total taxable value of land and additions on the property. | Land | Improvement |
|---|---|---|---|---|
| 2024 | $11,989 | $466,270 | $199,210 | $267,060 |
| 2023 | $11,648 | $466,270 | $199,210 | $267,060 |
| 2022 | $11,376 | $466,270 | $199,210 | $267,060 |
| 2021 | $18,533 | $466,270 | $199,210 | $267,060 |
| 2020 | $12,226 | $263,040 | $98,600 | $164,440 |
| 2019 | $12,000 | $263,040 | $98,600 | $164,440 |
| 2018 | $11,794 | $263,040 | $0 | $0 |
| 2017 | $11,545 | $263,040 | $0 | $0 |
| 2016 | $1,444 | $263,040 | $0 | $0 |
| 2015 | $1,444 | $263,040 | $0 | $0 |
| 2014 | $1,444 | $256,100 | $0 | $0 |
Agents Affiliated with this Home
-
C
Seller's Agent in 2021
Cathy Hamilton
BHHS Fox & Roach
(215) 527-2506
2 in this area
54 Total Sales
-

Seller Co-Listing Agent in 2021
Kathe O'Donovan
BHHS Fox & Roach
(610) 213-4304
2 in this area
64 Total Sales
-

Buyer's Agent in 2021
Meghan Lawrence
Compass RE
(607) 738-4441
3 in this area
71 Total Sales
-

Seller's Agent in 2012
Mark Tierney
Long & Foster
(610) 580-4898
2 in this area
47 Total Sales
Map
Source: Bright MLS
MLS Number: 1004551944
APN: 22-04-00482-10
- 133 Quaker Ln
- 2605 Woodleigh Rd
- 228 David Dr
- 2530 Woodleigh Rd
- 345 Ellis Rd
- 456 Colfax Rd
- 313 Merrybrook Dr
- 111 W Hillcrest Ave
- 2424 Delchester Ave
- 41 W Hillcrest Ave
- 1901 Pennview Ave
- 2300 Oakmont Ave
- 1328 Warren Ave
- 234 Valley Ridge Rd
- 4038 Marilyn Dr
- 4032 Marilyn Dr
- 4036 Marilyn Dr
- 4034 Marilyn Dr
- 4040 Marilyn Dr
- 4028 Marilyn Dr
