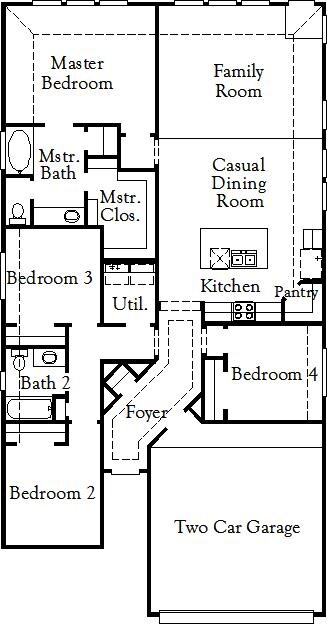
Portland Conroe, TX 77385
Imperial Oaks NeighborhoodEstimated payment $2,492/month
Total Views
1,572
4
Beds
2
Baths
1,723
Sq Ft
$222
Price per Sq Ft
Highlights
- New Construction
- Community Lake
- Community Pool
- Kaufman Elementary School Rated A
- Clubhouse
- Community Playground
About This Home
The Portland floor plan is a spacious one-story home offering four bedrooms and two bathrooms. Designed with functionality in mind, this layout features an open-concept living space that seamlessly connects the kitchen, dining, and family areas. The primary suite is situated for privacy, while the additional bedrooms provide flexibility for guests, a home office, or a playroom. A two-car garage ensures ample parking and storage, while a covered outdoor space adds to the home's appeal, making it perfect for both relaxation and entertaining. *Photos and Virtual Tours may be of the same home plan located in a different neighborhood. Features and elevations may vary.
Home Details
Home Type
- Single Family
Parking
- 2 Car Garage
Home Design
- New Construction
- Ready To Build Floorplan
- Portland Plan
Interior Spaces
- 1,723 Sq Ft Home
- 1-Story Property
Bedrooms and Bathrooms
- 4 Bedrooms
- 2 Full Bathrooms
Community Details
Overview
- Actively Selling
- Built by Coventry Homes
- The Meadows At Imperial Oaks 50' Subdivision
- Community Lake
Amenities
- Clubhouse
- Community Center
Recreation
- Community Playground
- Community Pool
- Park
- Trails
Sales Office
- 3013 Hickory Haven Lane
- Conroe, TX 77385
- 713-597-5881
- Builder Spec Website
Office Hours
- Mon - Thu & Sat: 10am - 6pm; Fri & Sun: 12pm - 6pm
Map
Create a Home Valuation Report for This Property
The Home Valuation Report is an in-depth analysis detailing your home's value as well as a comparison with similar homes in the area
Similar Homes in Conroe, TX
Home Values in the Area
Average Home Value in this Area
Property History
| Date | Event | Price | Change | Sq Ft Price |
|---|---|---|---|---|
| 06/27/2025 06/27/25 | Price Changed | $381,990 | +0.5% | $222 / Sq Ft |
| 05/08/2025 05/08/25 | Price Changed | $379,990 | +0.5% | $221 / Sq Ft |
| 04/10/2025 04/10/25 | Price Changed | $377,990 | +0.3% | $219 / Sq Ft |
| 03/08/2025 03/08/25 | Price Changed | $376,990 | +0.5% | $219 / Sq Ft |
| 03/05/2025 03/05/25 | Price Changed | $374,990 | +0.8% | $218 / Sq Ft |
| 02/24/2025 02/24/25 | For Sale | $371,990 | -- | $216 / Sq Ft |
Nearby Homes
- 31965 Retama Ranch Ln
- 31844 Pecan Cottage Ln
- 31989 Retama Ranch Ln
- 3208 Bright Maple Dr
- 32406 Poplar Grove Ln
- 32331 Sweet Spruce Cir
- 3240 Bright Maple Dr
- 3280 Bright Maple Dr
- 31972 Retama Ranch Ln
- 31988 Retama Ranch Ln
- 31985 Retama Ranch Ln
- 31981 Retama Ranch Ln
- 31984 Retama Ranch Ln
- 31840 Pecan Cottage Ln
- 31848 Pecan Cottage Ln
- 31964 Retama Ranch Ln
- 31968 Retama Ranch Ln
- 32045 Towering Birch Trail
- 3618 Orchard Valley Ln
- 2901 Grand Hawthorne Rd
- 2926 Grand Hawthorne Rd
- 31607 Cape May Ct
- 31518 Silverton Star Ct
- 32014 Marble Hollow Ln
- 31710 Royal Woods Ct
- 31361 Sunset Oaks Ln
- 31723 Regal Park Ct
- 2606 Prairie Star Ln
- 31219 Fountainbrook Park Ln
- 32038 Quail Terrace Ln
- 32014 Quail Terrace Ln
- 2679 Cedar Path Ln
- 3015 Crescent Oaks Park Ln
- 2918 Crescent Oaks Park Ln
- 2518 Hidden Park Ln
- 32310 Archer Park
- 32347 Hunter Park

