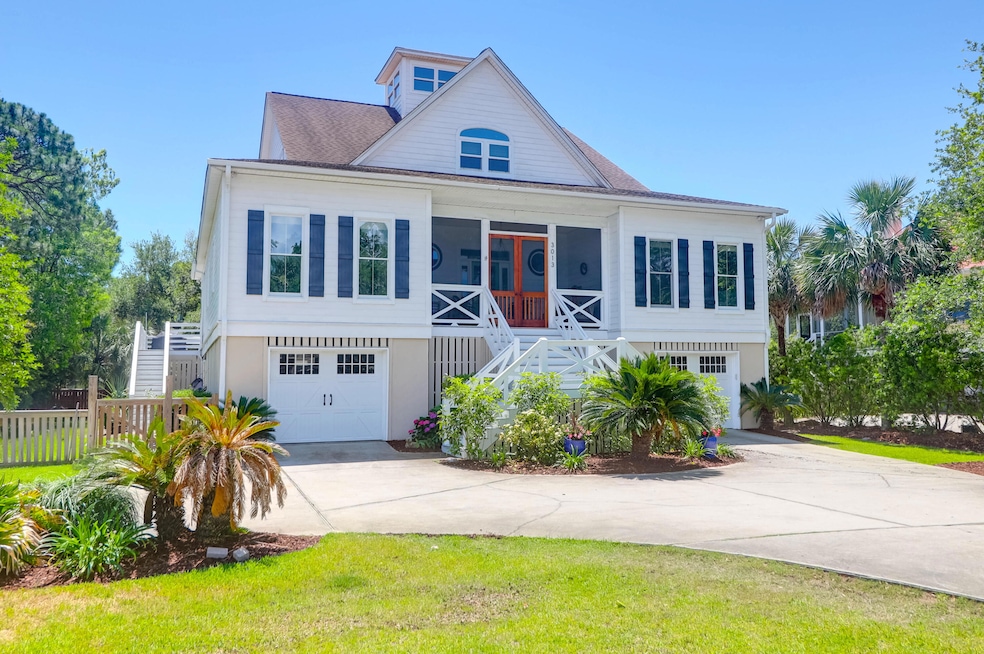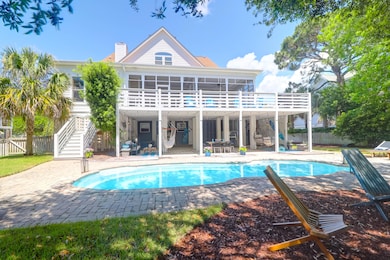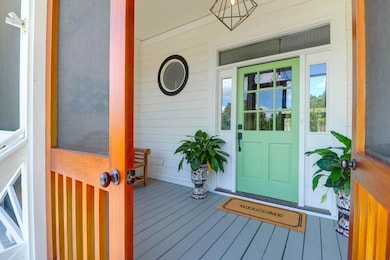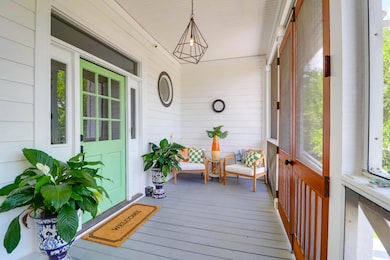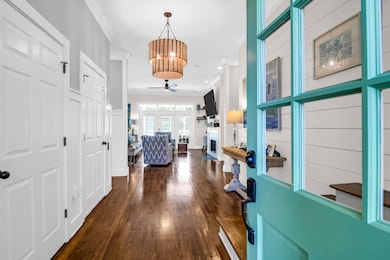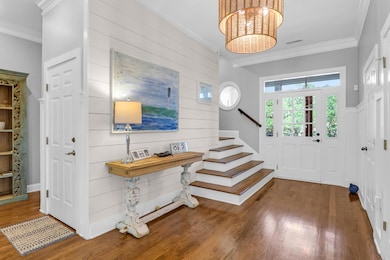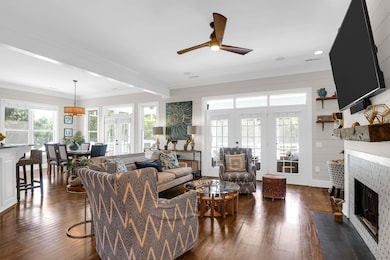3013 Middle St Sullivans Island, SC 29482
Sullivan's Island NeighborhoodEstimated payment $20,513/month
Highlights
- Boat Ramp
- Beach Access
- Deck
- Sullivans Island Elementary School Rated A
- In Ground Pool
- Traditional Architecture
About This Home
Very charming and well-maintained beach house that is just a short walk to the beach, and a short bike or golf cart ride down to the shops and restaurants of Sullivan's Island! The house was designed for coastal living and entertaining and has an open floor plan with access out to a full width screen porch and open deck that overlooks the in-ground, salt water pool. Under the deck and next to the pool are outdoor entertaining and dining areas as well as an outdoor shower. On the main level is the great room with a fireplace and a spacious kitchen with all new Kitchenaid appliances including a new oven, dishwasher, refrigerator, microwave, and stovetop. Also on the main level, there are 3 bedrooms and 3 full bathrooms including the primary suite equipped with dual vanities, separate tiled shower, and a jetted tub. Upstairs are 2 more ensuite bedrooms, a bonus room / second living room, and access up to the cupola which has views out to Conch Creek. There is also a 3 stop elevator that services all floors. The sellers also own a boat slip at Breach Inlet which is just a short bike ride or golf cart ride away, and that can be bought separately if you are interested. If you're looking for a solid, well-built house that is close to the beach, great restaurants, and one of the best elementary schools in the state, this opportunity at this price is hard to pass up!!
Home Details
Home Type
- Single Family
Est. Annual Taxes
- $6,147
Year Built
- Built in 2002
Lot Details
- 0.33 Acre Lot
- Wood Fence
Parking
- 2 Car Garage
- Garage Door Opener
- Off-Street Parking
Home Design
- Traditional Architecture
- Raised Foundation
- Architectural Shingle Roof
- Cement Siding
Interior Spaces
- 3,511 Sq Ft Home
- 2-Story Property
- Smooth Ceilings
- High Ceiling
- Ceiling Fan
- Entrance Foyer
- Great Room with Fireplace
- Combination Dining and Living Room
- Bonus Room
- Exterior Basement Entry
Kitchen
- Built-In Electric Oven
- Electric Cooktop
- Microwave
- Dishwasher
- Disposal
Flooring
- Wood
- Carpet
- Ceramic Tile
Bedrooms and Bathrooms
- 5 Bedrooms
- Walk-In Closet
Laundry
- Laundry Room
- Washer and Electric Dryer Hookup
Outdoor Features
- In Ground Pool
- Beach Access
- Deck
- Screened Patio
- Front Porch
Schools
- Sullivans Island Elementary School
- Moultrie Middle School
- Wando High School
Utilities
- No Cooling
- No Heating
Additional Features
- Handicap Accessible
- Property is near a bus stop
Community Details
Recreation
- Boat Ramp
- Tennis Courts
- Community Pool
- Park
Additional Features
- Sullivans Island Subdivision
- Elevator
Map
Home Values in the Area
Average Home Value in this Area
Tax History
| Year | Tax Paid | Tax Assessment Tax Assessment Total Assessment is a certain percentage of the fair market value that is determined by local assessors to be the total taxable value of land and additions on the property. | Land | Improvement |
|---|---|---|---|---|
| 2024 | $6,147 | $52,900 | $0 | $0 |
| 2023 | $6,147 | $52,900 | $0 | $0 |
| 2022 | $6,038 | $52,900 | $0 | $0 |
| 2021 | $6,254 | $52,900 | $0 | $0 |
| 2020 | $6,381 | $52,900 | $0 | $0 |
| 2019 | $5,344 | $46,000 | $0 | $0 |
| 2017 | $4,720 | $46,000 | $0 | $0 |
| 2016 | $4,500 | $46,000 | $0 | $0 |
| 2015 | $4,684 | $46,000 | $0 | $0 |
| 2014 | $13,268 | $0 | $0 | $0 |
| 2011 | -- | $0 | $0 | $0 |
Property History
| Date | Event | Price | List to Sale | Price per Sq Ft |
|---|---|---|---|---|
| 11/06/2025 11/06/25 | For Sale | $3,795,000 | 0.0% | $1,081 / Sq Ft |
| 11/06/2025 11/06/25 | Off Market | $3,795,000 | -- | -- |
| 09/16/2025 09/16/25 | Price Changed | $3,795,000 | -2.1% | $1,081 / Sq Ft |
| 06/14/2025 06/14/25 | Price Changed | $3,875,000 | -0.5% | $1,104 / Sq Ft |
| 05/05/2025 05/05/25 | For Sale | $3,895,000 | -- | $1,109 / Sq Ft |
Purchase History
| Date | Type | Sale Price | Title Company |
|---|---|---|---|
| Deed | $1,150,000 | -- | |
| Interfamily Deed Transfer | -- | -- |
Source: CHS Regional MLS
MLS Number: 25012443
APN: 529-12-00-008
- 3019 Ion Ave
- 3030 Brownell Ave
- 2923 Middle St
- 3109 Ion Ave
- 3115 Ion Ave Unit C
- 3115 Ion Ave Unit A
- 3115 Ion Ave Unit D
- 3115 Ion Ave
- 3115 Ion Ave Unit B
- 2870 Ion Ave
- 2863 Jasper Blvd
- 2879 Marshall Blvd
- 2808 Brooks St
- 112
- 112 Ocean Blvd
- 0 Middle St
- 101 Palm Blvd Unit A-7
- 101 Palm Blvd Unit B-12
- 101 Palm Blvd Unit B3
- 2630 Bayonne Ave
- 2668 Ion Ave
- 2402 Ion Ave
- 416 Carolina Blvd
- 409 Station 22 1 2 St
- 2108 Ion Ave
- 806 Palm Blvd Unit A
- 1001 Boopa Ln
- 954 Key Colony Ct
- 954 Key Colony Ct Unit ID1325130P
- 1481 Center St Extension Unit Bay Club 1305
- 1481 Center Street Extension Unit 1305
- 3 20th Ave
- 9 20th Ave
- 744 Gate Post Dr
- 1117 Dawn View Terrace
- 1500 Old Village Dr
- 1053 Rifle Range Rd
- 1438 Goblet Ave
- 10 William St
- 1237 Llewellyn Rd
