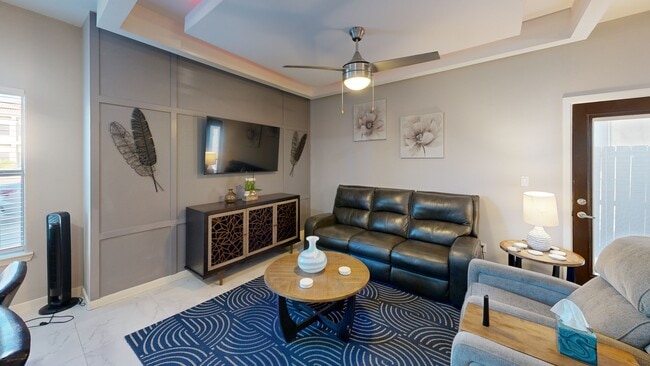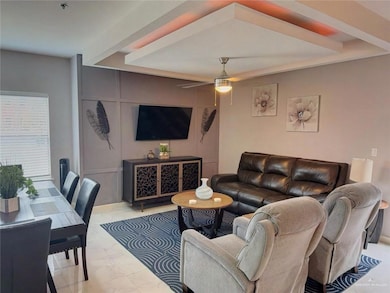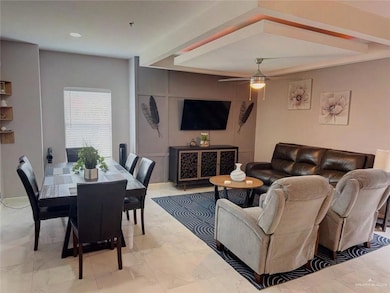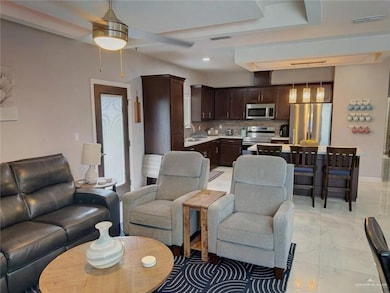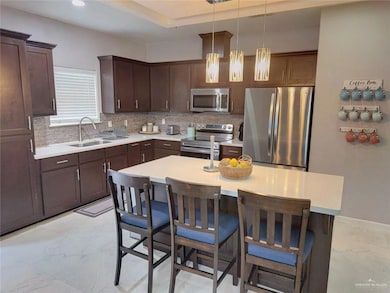
3013 S L St Unit c McAllen, TX 78503
Estimated payment $1,387/month
Highlights
- Quartz Countertops
- Walk-In Closet
- Laundry closet
- Double Pane Windows
- Patio
- Tile Flooring
About This Home
Welcome to your dream retreat Condo! This stunning 3-bedroom, 2-bath FURNISHED condo offers the perfect blend of modern living and outdoor space. Nestled in a desirable neighborhood, this contemporary residence features an open floor plan, flooded with natural light from large windows, creating a warm and inviting atmosphere. As you step inside; you'll be greeted by a spacious living area that seamlessly flows into the dining space. The modern kitchen is equipped with sleek appliances, ample storage, and an island. Retreat to the generously sized bedrooms, each designed for comfort and relaxation. The primary suite boasts an ensuite bathroom, while the additional bedrooms share a well-appointed second bathroom, ensuring convenience for all. Located just moments away from the expressway, commuting is a breeze, giving you easy access to nearby shopping, dining, and entertainment options. Don't miss out on this exceptional opportunity to own a Condo—schedule your viewing today!
Property Details
Home Type
- Condominium
Est. Annual Taxes
- $3,692
Year Built
- Built in 2018
Lot Details
- Wood Fence
- Landscaped
- Sprinkler System
HOA Fees
- $183 Monthly HOA Fees
Home Design
- Slab Foundation
- Clay Roof
- Stucco
Interior Spaces
- 1,175 Sq Ft Home
- 1-Story Property
- Ceiling Fan
- Double Pane Windows
- Blinds
- Tile Flooring
Kitchen
- Electric Range
- Microwave
- ENERGY STAR Qualified Appliances
- Quartz Countertops
Bedrooms and Bathrooms
- 3 Bedrooms
- Walk-In Closet
- 2 Full Bathrooms
- Shower Only
Laundry
- Laundry closet
- Dryer
- Washer
Home Security
Parking
- Garage
- Front Facing Garage
Outdoor Features
- Patio
- Outdoor Grill
Schools
- Palmer Elementary School
- Kennedy Middle School
- Psja South West High School
Utilities
- Central Heating and Cooling System
- Electric Water Heater
Listing and Financial Details
- Assessor Parcel Number T452000000000C00
Community Details
Overview
- 3013 S L Condominium Owners Association
- Las Canadas Subdivision
Security
- Fire and Smoke Detector
Matterport 3D Tour
Floorplan
Map
Home Values in the Area
Average Home Value in this Area
Property History
| Date | Event | Price | List to Sale | Price per Sq Ft |
|---|---|---|---|---|
| 09/23/2025 09/23/25 | Price Changed | $170,000 | -2.9% | $145 / Sq Ft |
| 08/22/2025 08/22/25 | For Sale | $175,000 | -- | $149 / Sq Ft |
About the Listing Agent

With over 10 years of experience in the industry, Vikki is your go-to expert for all your real estate needs. Her passion for helping people find their dream homes shines through in every interaction.
Vikki's deep understanding of the local market and her keen eye for detail make her an invaluable asset to both buyers and sellers. She takes the time to truly understand her client's needs, ensuring that they find the perfect property that matches their unique lifestyle and
Vikki's Other Listings
Source: Greater McAllen Association of REALTORS®
MLS Number: 478978
- 1304 E Pineridge Ave Unit B
- 1304 E Pineridge Ave Unit 3
- 3016 S L St
- 3016 S L St Unit 1
- 3017 S L St Unit C
- 3001 S L St
- 3007 S L Ln
- 3008 S M St
- 3426 S K Center St
- 1200 E Pineridge Ave
- 1200 E Pineridge Ave Unit 4
- 3416 S "M" St
- 4312 S M St
- 3109 S "H" St
- 1412 Keeton Ave Unit 25
- 1412 Keeton Ave Unit 19
- 708 E Pineridge Ave
- 704 E Pineridge Ave
- lot 03 S K Center St
- lot 10 S K Center St
- 3016 S L St Unit 2
- 3008 S L St Unit 2
- 1212 E Pineridge Ave Unit 4
- 1305 E Olympia Ave Unit A
- 1209 E Olympia Ave Unit 3
- 1205 E Olympia Ave Unit 2
- 1201 E Olympia Ave Unit 2
- 900 E Myrtle Beach Ave Unit 1
- 1412 Keeton Ave Unit 28
- 3113 S H St
- 2709 S J St
- 1017 E Myrtle Beach Ave
- 1412 E Keeton St Unit 9
- 2401 S Jackson Rd Unit 28
- 2401 S Jackson Rd Unit 9
- 2401 S Jackson Rd Unit 26P
- 1021 E La Cantera Ave
- 2201 S Jackson Rd Unit P52
- 2201 S Jackson Rd Unit 17K
- 2201 S Jackson Rd Unit Bldg M Unit 35

