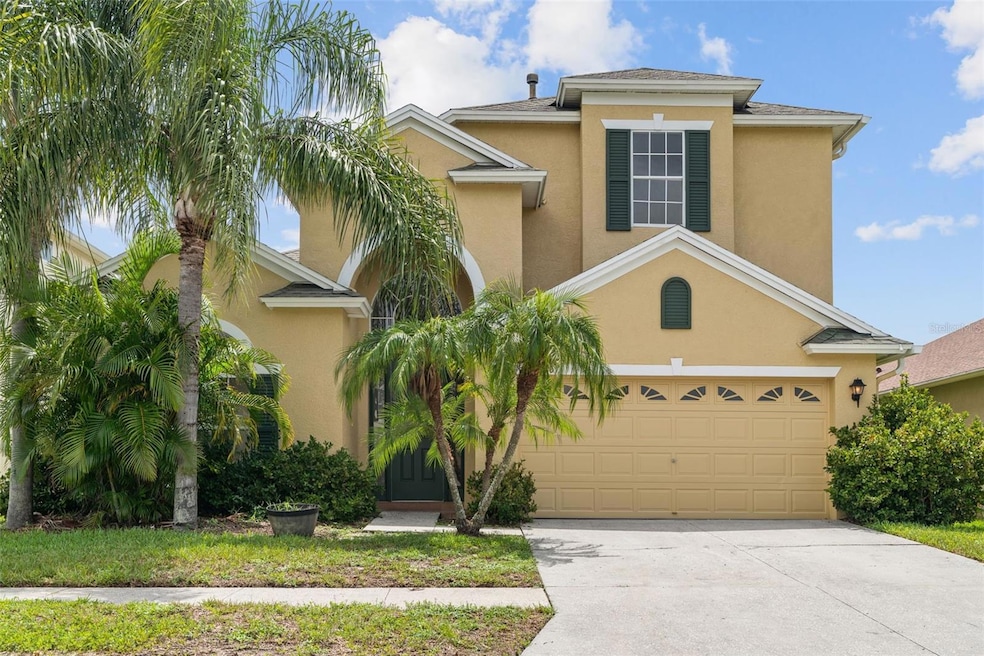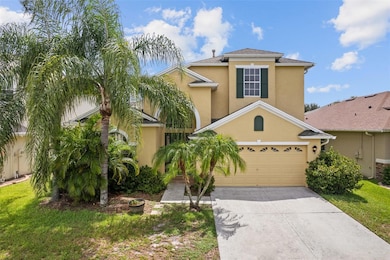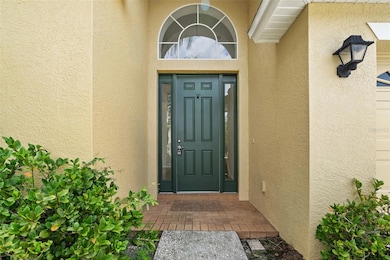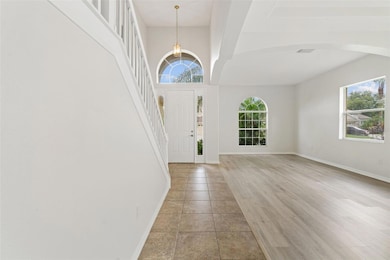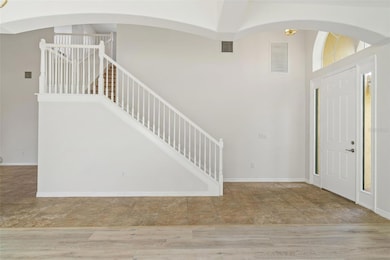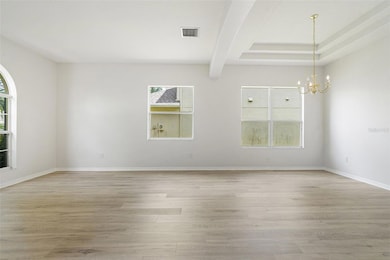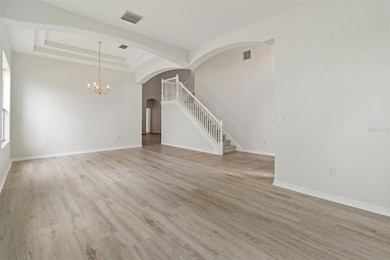3013 Silvermill Loop Unit O Land O Lakes, FL 34638
Estimated payment $3,474/month
Highlights
- Fitness Center
- Gated Community
- Stone Countertops
- Sunlake High School Rated A-
- Clubhouse
- Community Pool
About This Home
Move-In Ready Home in the Heart of Land O Lakes!Welcome to 3013 Silvermill Loop — a well-maintained 3-bedroom, 2 1/2 bathroom home located in the sought-after community of Stonegate. This single-story residence offers an open and functional layout, perfect for both everyday living and entertaining.Enjoy a bright and spacious living area with high ceilings and tile and laminate flooring throughout the main areas. The kitchen features plenty of cabinet space, a breakfast bar, and an eat-in dining area that opens to the family room, creating a seamless flow for gatherings.The primary suite offers a walk-in closet and en-suite bath with dual sinks and a walk-in shower. Two additional bedrooms are generously sized and share a full guest bathroom.Step outside to a fully fenced backyard with plenty of space for pets, play, or future outdoor upgrades. A covered patio provides the perfect spot for relaxing or dining al fresco.Additional highlights include a 2-car garage, inside laundry room, and low HOA fees. Ideally located near top-rated schools, shopping, dining, and with quick access to the Suncoast Parkway for an easy commute to Tampa.This home is a great value and ready for its new owners — schedule your private tour today!
Listing Agent
CENTRO REAL ESTATE Brokerage Phone: 813-995-7707 License #3243971 Listed on: 06/14/2025
Home Details
Home Type
- Single Family
Est. Annual Taxes
- $3,969
Year Built
- Built in 2006
Lot Details
- 6,188 Sq Ft Lot
- East Facing Home
- Property is zoned MPUD
HOA Fees
- $240 Monthly HOA Fees
Parking
- 2 Car Attached Garage
Home Design
- Slab Foundation
- Frame Construction
- Shingle Roof
- Block Exterior
- Stucco
Interior Spaces
- 2,571 Sq Ft Home
- 2-Story Property
- Living Room
- Laundry Room
Kitchen
- Range
- Dishwasher
- Stone Countertops
- Solid Wood Cabinet
- Disposal
Flooring
- Laminate
- Ceramic Tile
Bedrooms and Bathrooms
- 3 Bedrooms
Utilities
- Central Heating and Cooling System
Listing and Financial Details
- Visit Down Payment Resource Website
- Legal Lot and Block 10 / 10
- Assessor Parcel Number 18-26-23-008.0-010.00-010.0
Community Details
Overview
- Association fees include pool, ground maintenance
- Greenacre Property Management/ Jeff D'amours Association
- Visit Association Website
- Stonegate Ph 01 Subdivision
- The community has rules related to deed restrictions
Amenities
- Clubhouse
Recreation
- Community Playground
- Fitness Center
- Community Pool
- Park
Security
- Security Guard
- Gated Community
Map
Home Values in the Area
Average Home Value in this Area
Tax History
| Year | Tax Paid | Tax Assessment Tax Assessment Total Assessment is a certain percentage of the fair market value that is determined by local assessors to be the total taxable value of land and additions on the property. | Land | Improvement |
|---|---|---|---|---|
| 2024 | $3,969 | $263,000 | -- | -- |
| 2023 | $3,821 | $255,340 | $0 | $0 |
| 2022 | $3,431 | $247,910 | $0 | $0 |
| 2021 | $3,366 | $240,690 | $43,935 | $196,755 |
| 2020 | $3,312 | $237,370 | $30,321 | $207,049 |
| 2019 | $3,255 | $232,040 | $0 | $0 |
| 2018 | $3,194 | $227,716 | $0 | $0 |
| 2017 | $3,180 | $227,716 | $0 | $0 |
| 2016 | $3,109 | $218,445 | $0 | $0 |
| 2015 | $3,152 | $216,927 | $0 | $0 |
| 2014 | $3,066 | $228,894 | $30,321 | $198,573 |
Property History
| Date | Event | Price | Change | Sq Ft Price |
|---|---|---|---|---|
| 06/14/2025 06/14/25 | For Sale | $549,700 | -- | $214 / Sq Ft |
Purchase History
| Date | Type | Sale Price | Title Company |
|---|---|---|---|
| Warranty Deed | $412,000 | Serenity Title | |
| Warranty Deed | $412,000 | Serenity Title | |
| Corporate Deed | $331,827 | Platinum Title Services Llc |
Mortgage History
| Date | Status | Loan Amount | Loan Type |
|---|---|---|---|
| Previous Owner | $315,235 | Purchase Money Mortgage |
Source: Stellar MLS
MLS Number: TB8397131
APN: 23-26-18-0080-01000-0100
- 3320 Granite Ridge Loop
- 3033 Stonegate Falls Dr
- 3302 Granite Ridge Loop
- 3331 Stonegate Falls Dr
- 2903 Marble Crest Dr
- 2919 Marble Crest Dr
- 3011 Marble Crest Dr
- 2756 Devonoak Blvd
- 20632 Broadwater Dr
- 3246 Brenford Place
- 19855 Ellendale Dr
- 19830 Ellendale Dr
- 2986 Deer Pine Trail
- 3646 Marbury Ct
- 19750 Ellendale Dr Unit 2
- 3559 Maple Bay Ln
- 3708 Marbury Ct
- 20821 Amanda Oak Ct
- 2336 Shirecrest Cove Way
- 20820 Amanda Oak Ct
- 20516 Spanish Ln
- 20114 Stella Way
- 20232 Calla Lily Dr
- 20334 Lou Angela Ln
- 20256 Calla Lily Dr
- 20299 Calla Lily Dr
- 20300 Calla Lily Dr
- 20324 Calla Lily Dr
- 3225 Russett Place
- 2205 Henley Rd
- 3249 Ashmonte Dr
- 19432 Haskell Place
- 2115 Karen Dr Unit ID1234480P
- 19412 Weymouth Dr
- 20855 Lake Patience Rd
- 2431 Arbor Wind Dr
- 4015 My Lady Ln Unit 6
- 21026 Voyager Blvd Unit 6
- 4021 My Lady Ln
- 21032 Voyager Blvd Unit 8
