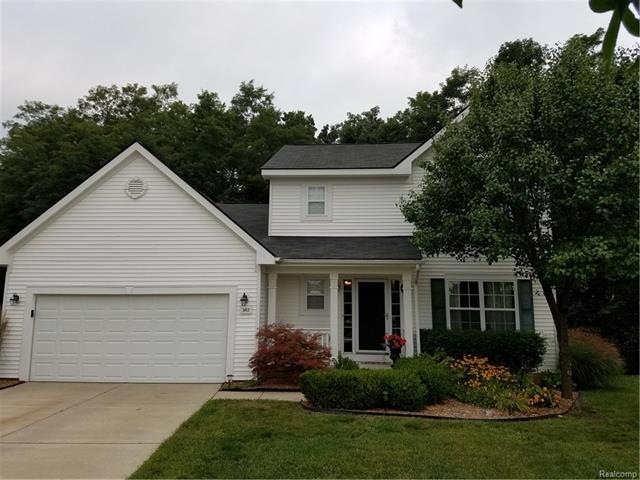
$299,000
- 3 Beds
- 2 Baths
- 1,384 Sq Ft
- 330 Harvard Dr
- Howell, MI
Lake view living - tucked away on a quiet dead-end road with views of nearby Thompson Lake! This desirable brick ranch offers the rare blend of privacy and proximity to city conveniences, resting on a large corner lot, the property enjoys natural beauty of lake nearby while remaining central to conveniences of Howell and Brighton. Inside, the home’s generous footprint begins with a sun-filled
Patricia Lotz Real Estate One-Brighton
