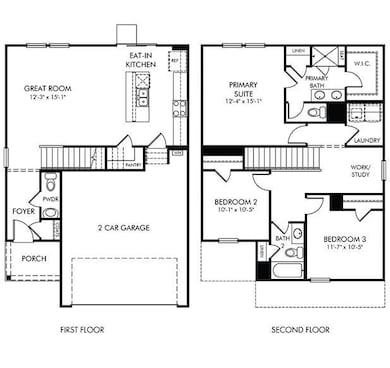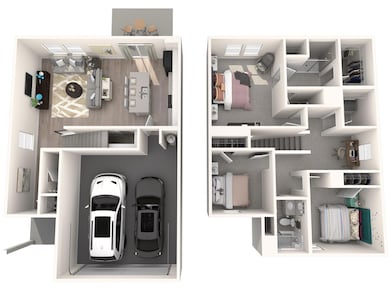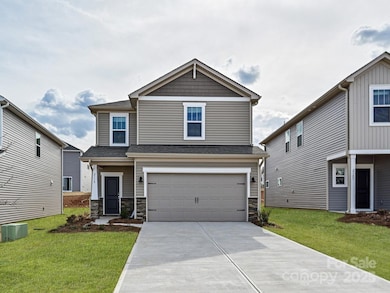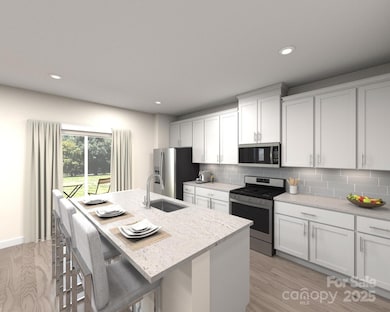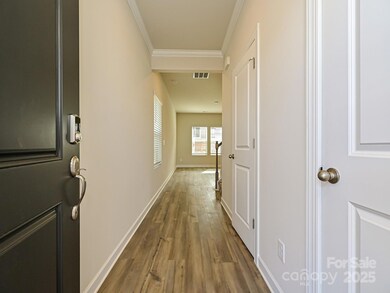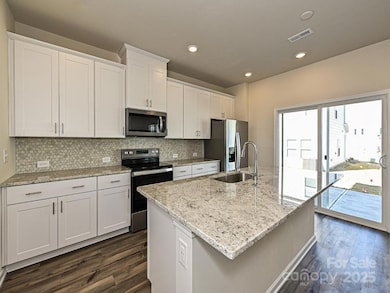
3013 Summit Oaks Rd Charlotte, NC 28269
Henderson Circle NeighborhoodHighlights
- New Construction
- Traditional Architecture
- Walk-In Closet
- Open Floorplan
- Porch
- Breakfast Bar
About This Home
As of May 2025Brand new, energy-efficient home available NOW! Work from home in the second-story study. Down the hall, the spacious primary suite boasts dual sinks and a walk-in closet. Downstairs, the open-concept layout is accented with a convenient powder room and back patio. Available in Charlotte, our two-story energy-efficient homes feature open-concept floorplans and a luxurious primary bedroom getaway. Just minutes from Uptown Charlotte, homeowners will still experience the suburban lifestyle while being able to quickly commute into the city for dining, shopping, and entertainment. Tour the area today and see why homeowners call Henderson Manor home. Each of our homes is built with innovative, energy-efficient features designed to help you enjoy more savings, better health, real comfort and peace of mind.
Last Agent to Sell the Property
Meritage Homes of the Carolinas Brokerage Email: contact.charlotte@meritagehomes.com License #263639 Listed on: 04/09/2025
Co-Listed By
Meritage Homes of the Carolinas Brokerage Email: contact.charlotte@meritagehomes.com License #89487
Home Details
Home Type
- Single Family
Year Built
- Built in 2025 | New Construction
Lot Details
- Level Lot
HOA Fees
- $104 Monthly HOA Fees
Parking
- 2 Car Garage
- Driveway
Home Design
- Traditional Architecture
- Slab Foundation
- Vinyl Siding
Interior Spaces
- 2-Story Property
- Open Floorplan
- Pull Down Stairs to Attic
Kitchen
- Breakfast Bar
- Oven
- Microwave
- Dishwasher
- Kitchen Island
- Disposal
Flooring
- Tile
- Vinyl
Bedrooms and Bathrooms
- 3 Bedrooms
- Walk-In Closet
- Garden Bath
Outdoor Features
- Patio
- Porch
Schools
- Winding Springs Elementary School
- J.M. Alexander Middle School
- North Mecklenburg High School
Community Details
- Cams Association, Phone Number (704) 731-5560
- Built by Meritage Homes
- Henderson Manor Subdivision, Finley Floorplan
- Mandatory home owners association
Listing and Financial Details
- Assessor Parcel Number 03721211
Similar Homes in Charlotte, NC
Home Values in the Area
Average Home Value in this Area
Property History
| Date | Event | Price | Change | Sq Ft Price |
|---|---|---|---|---|
| 05/22/2025 05/22/25 | Sold | $369,000 | -0.1% | $241 / Sq Ft |
| 04/29/2025 04/29/25 | Pending | -- | -- | -- |
| 04/09/2025 04/09/25 | For Sale | $369,220 | -- | $242 / Sq Ft |
Tax History Compared to Growth
Tax History
| Year | Tax Paid | Tax Assessment Tax Assessment Total Assessment is a certain percentage of the fair market value that is determined by local assessors to be the total taxable value of land and additions on the property. | Land | Improvement |
|---|---|---|---|---|
| 2024 | -- | $60,000 | $60,000 | -- |
Agents Affiliated with this Home
-
Jimmy McClurg
J
Seller's Agent in 2025
Jimmy McClurg
Meritage Homes of the Carolinas
(704) 969-0153
29 in this area
3,299 Total Sales
-
Jebbie Zulka
J
Seller Co-Listing Agent in 2025
Jebbie Zulka
Meritage Homes of the Carolinas
(704) 302-4446
29 in this area
1,335 Total Sales
-
Comfort Nwosu

Buyer's Agent in 2025
Comfort Nwosu
Comfortngroup LLC
(704) 920-0168
1 in this area
79 Total Sales
Map
Source: Canopy MLS (Canopy Realtor® Association)
MLS Number: 4244842
APN: 037-212-11
- 3008 Summit Oaks Rd
- Finley Plan at Henderson Manor
- Edenton Plan at Henderson Manor
- 4019 Bufflehead Dr
- 7501 Old Statesville Rd
- 7805 Shadow Lawn Rd
- 7813 Casa Loma Rd
- 6803 Jamison Ln
- 4821 Victoria Ave
- 7214 Fox Point Dr
- 4815 & 4817 Victoria Dr
- 5024 Victoria Ave
- 4317 Springhaven Dr
- 3906 Fernledge Ct
- 4205 Springhaven Dr
- 4603 Brandie Glen Rd
- 8343 Highlander Ct
- 5208 Mint Harbor Way Unit 282
- 5212 Mint Harbor Way Unit 283
- 5305 Mint Harbor Way Unit 314

