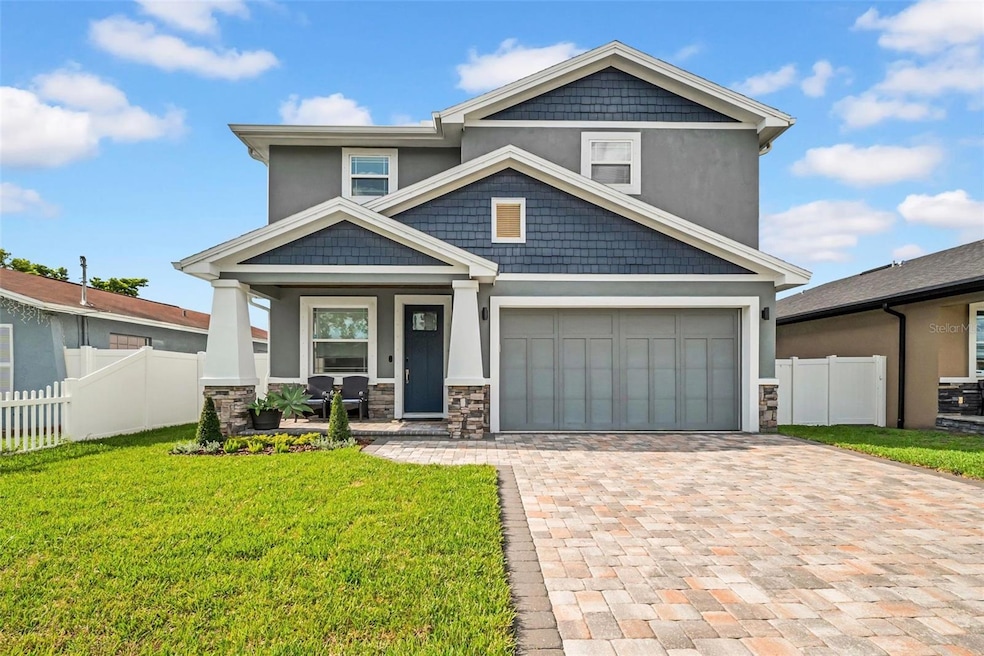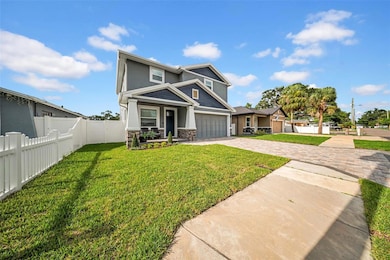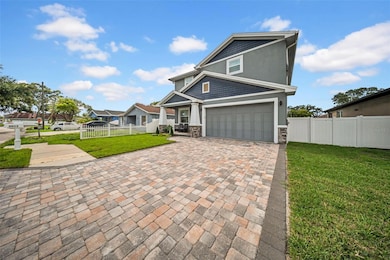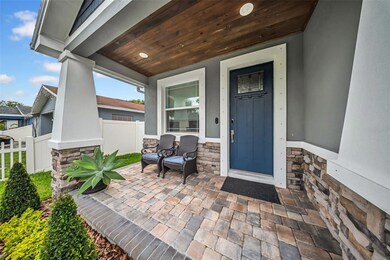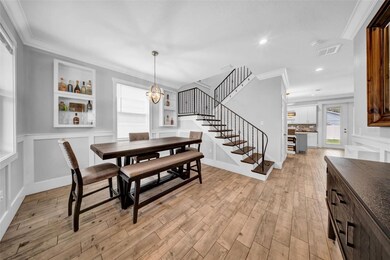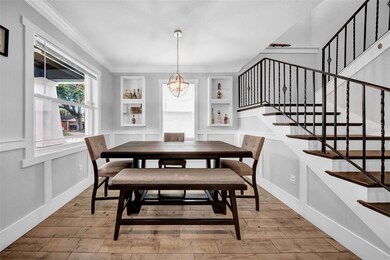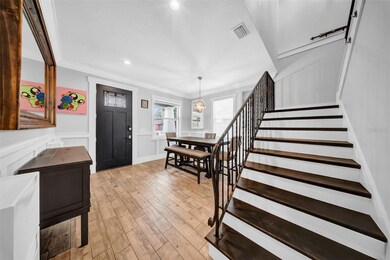3013 W Crest Ave Tampa, FL 33614
Plaza Terrace NeighborhoodEstimated payment $4,269/month
Highlights
- Craftsman Architecture
- Freestanding Bathtub
- Great Room
- Hillsborough High School Rated A-
- High Ceiling
- Stone Countertops
About This Home
Discover this beautifully upgraded two-story home featuring 4 spacious bedrooms and 2.5 bathrooms. From the moment you step inside, you’ll notice the attention to detail
and high-end finishes throughout. The main living areas showcase elegant porcelain wood-look tile, 9'4" ceilings, crown molding, and oversized 8" baseboards, creating a
refined and cohesive atmosphere. The gourmet kitchen is a true centerpiece, complete with soft-close white wood cabinetry, granite countertops, a barn door pantry, and a
large quartz island perfect for entertaining. The adjacent living room features a custom media niche with built-in HDMI, while the striking wrought iron staircase adds a
sophisticated touch. Upstairs, the luxurious primary suite offers a tray ceiling, dual walk-in closets, and a spa-inspired en-suite bath with an expansive stand-up shower
featuring dual showerheads, a freestanding soaking tub, dual vessel sinks with granite countertops, and timeless subway tile walls. Built with efficiency in mind, this home
includes energy-saving LED lighting, a tankless water heater, and an insulated garage door with a WiFi-enabled LED opener. Exterior highlights include a brick paver
driveway, a covered back patio ideal for outdoor gatherings, and white vinyl fencing surrounding the private backyard. Ideally located just 15 minutes from Downtown Tampa,
10 minutes from Tampa International Airport, and only an hour from Florida’s world-renowned Gulf Coast beaches, this home offers both luxury and convenience.
Listing Agent
SMITH & ASSOCIATES REAL ESTATE Brokerage Phone: 813-839-3800 License #3346252 Listed on: 06/26/2025
Home Details
Home Type
- Single Family
Est. Annual Taxes
- $7,817
Year Built
- Built in 2019
Lot Details
- 5,200 Sq Ft Lot
- Lot Dimensions are 50x104
- South Facing Home
- Vinyl Fence
- Irrigation Equipment
- Property is zoned RS-50
Parking
- 2 Car Attached Garage
- Garage Door Opener
- Driveway
Home Design
- Craftsman Architecture
- Slab Foundation
- Shingle Roof
- Block Exterior
Interior Spaces
- 2,079 Sq Ft Home
- 2-Story Property
- Crown Molding
- Tray Ceiling
- High Ceiling
- Ceiling Fan
- French Doors
- Great Room
- Living Room
- Hurricane or Storm Shutters
Kitchen
- Range
- Microwave
- Freezer
- Dishwasher
- Stone Countertops
- Solid Wood Cabinet
- Disposal
Flooring
- Carpet
- Tile
Bedrooms and Bathrooms
- 4 Bedrooms
- Primary Bedroom Upstairs
- Walk-In Closet
- Freestanding Bathtub
- Soaking Tub
Laundry
- Laundry Room
- Dryer
- Washer
Outdoor Features
- Covered Patio or Porch
- Exterior Lighting
- Rain Gutters
- Private Mailbox
Utilities
- Central Heating and Cooling System
- Tankless Water Heater
- Fiber Optics Available
- Cable TV Available
Community Details
- No Home Owners Association
- Avondale Subdivision
Listing and Financial Details
- Visit Down Payment Resource Website
- Legal Lot and Block 32 / 6
- Assessor Parcel Number A-03-29-18-3IF-000006-00032.0
Map
Home Values in the Area
Average Home Value in this Area
Tax History
| Year | Tax Paid | Tax Assessment Tax Assessment Total Assessment is a certain percentage of the fair market value that is determined by local assessors to be the total taxable value of land and additions on the property. | Land | Improvement |
|---|---|---|---|---|
| 2024 | $7,818 | $444,429 | $60,060 | $384,369 |
| 2023 | $8,136 | $457,836 | $54,600 | $403,236 |
| 2022 | $8,360 | $423,988 | $54,600 | $369,388 |
| 2021 | $6,485 | $320,290 | $38,220 | $282,070 |
| 2020 | $5,762 | $281,986 | $38,220 | $243,766 |
| 2019 | $3,059 | $145,085 | $50,960 | $94,125 |
| 2018 | $1,742 | $110,141 | $0 | $0 |
| 2017 | $1,635 | $128,589 | $0 | $0 |
| 2016 | $1,481 | $81,789 | $0 | $0 |
| 2015 | $1,043 | $74,412 | $0 | $0 |
| 2014 | $922 | $64,820 | $0 | $0 |
| 2013 | -- | $61,199 | $0 | $0 |
Property History
| Date | Event | Price | List to Sale | Price per Sq Ft | Prior Sale |
|---|---|---|---|---|---|
| 11/17/2025 11/17/25 | Price Changed | $685,000 | -0.7% | $329 / Sq Ft | |
| 11/06/2025 11/06/25 | Price Changed | $690,000 | -4.8% | $332 / Sq Ft | |
| 10/10/2025 10/10/25 | Price Changed | $725,000 | -0.5% | $349 / Sq Ft | |
| 06/26/2025 06/26/25 | For Sale | $729,000 | +83.2% | $351 / Sq Ft | |
| 11/07/2019 11/07/19 | Sold | $398,000 | 0.0% | $191 / Sq Ft | View Prior Sale |
| 10/16/2019 10/16/19 | Pending | -- | -- | -- | |
| 10/07/2019 10/07/19 | Price Changed | $398,000 | -5.2% | $191 / Sq Ft | |
| 08/29/2019 08/29/19 | For Sale | $420,000 | +180.0% | $202 / Sq Ft | |
| 10/19/2018 10/19/18 | Sold | $150,000 | -6.2% | $107 / Sq Ft | View Prior Sale |
| 09/20/2018 09/20/18 | Pending | -- | -- | -- | |
| 08/16/2018 08/16/18 | For Sale | $159,900 | 0.0% | $114 / Sq Ft | |
| 08/07/2018 08/07/18 | Pending | -- | -- | -- | |
| 07/16/2018 07/16/18 | For Sale | $159,900 | -- | $114 / Sq Ft |
Purchase History
| Date | Type | Sale Price | Title Company |
|---|---|---|---|
| Interfamily Deed Transfer | -- | Realtech Title Llc | |
| Warranty Deed | $447,300 | Realtech Title Llc | |
| Warranty Deed | -- | Stewart Title Guaranty Co | |
| Warranty Deed | $398,000 | Stewart Title Company | |
| Warranty Deed | $150,000 | Shore To Shore Title Llc | |
| Warranty Deed | $127,200 | Attorney | |
| Warranty Deed | -- | None Available | |
| Warranty Deed | -- | None Available | |
| Warranty Deed | $50,000 | None Available | |
| Warranty Deed | $205,000 | Brokers Title Of Tampa Iii | |
| Warranty Deed | $126,000 | Paramount Title Corporation |
Mortgage History
| Date | Status | Loan Amount | Loan Type |
|---|---|---|---|
| Open | $424,911 | New Conventional | |
| Previous Owner | $164,000 | Purchase Money Mortgage | |
| Previous Owner | $100,800 | Purchase Money Mortgage |
Source: Stellar MLS
MLS Number: TB8400857
APN: A-03-29-18-3IF-000006-00032.0
- 3005 W Wilder Ave
- 3022 W Frierson Ave
- 2916 W Crest Ave
- 2912 W Frierson Ave
- 3116 W Haya St
- 4805 N Macdill Ave
- 3302 W Caracas St
- 5610 N Habana Ave
- 3306 W Louisiana Ave
- 3125 W Henry Ave
- 2917 W Clifton St
- 4724 Michael Ct Unit 123
- 4610 N Lincoln Ave
- 4725 Joseph Ct Unit 233
- 4724 Christa Ct Unit 322
- 4718 Christa Ct Unit 317
- 4718 Christa Ct Unit K314
- 2516 W Curtis St
- 4708 Christa Ct Unit 301
- 4510 N Matanzas Ave
- 4902 N Macdill Ave
- 4900 N Macdill Ave
- 3350 W Hillsborough Ave
- 2515 W Frierson Ave
- 5706 N Lincoln Ave Unit C
- 3415 W Hillsborough Ave
- 2510 W South Ave
- 3221 W Grove St
- 4714 N Habana Ave
- 2916 W Paris St Unit 1
- 4702 Joseph Ct Unit 210
- 4701 Joseph Ct Unit 248
- 4701 Joseph Ct Unit 244
- 4507 N Matanzas Ave
- 2118 W Comanche Ave Unit A
- 5510 N Himes Ave
- 4610 N Armenia Ave
- 3607 W Idlewild Ave
- 5911 Idle Forest Place
- 4910 N Darby Ave
