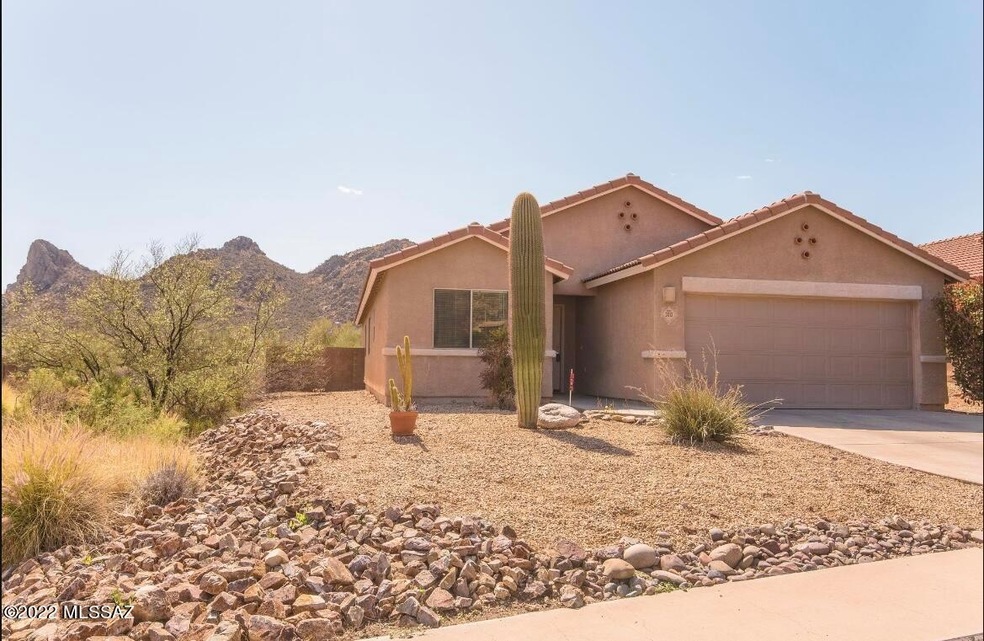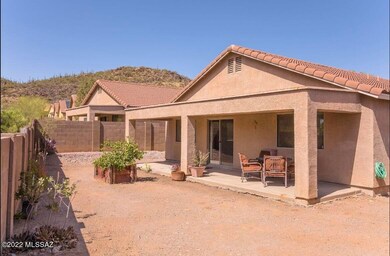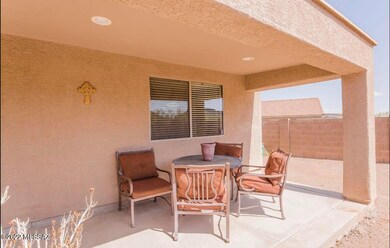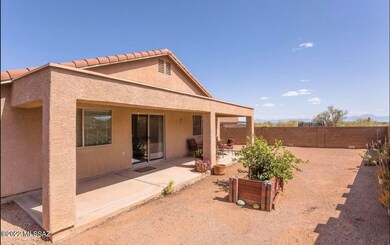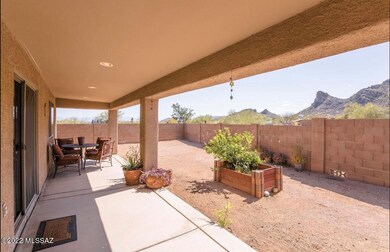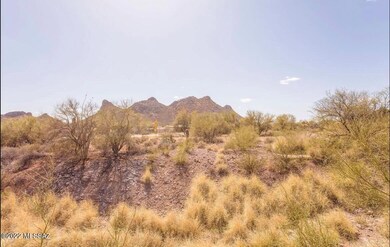
3013 W Mountain Dew St Tucson, AZ 85746
Highlights
- 2 Car Garage
- Contemporary Architecture
- Covered Patio or Porch
- Mountain View
- Great Room
- Double Pane Windows
About This Home
As of April 2022Beautiful and well maintained 3 bedroom - 2 full bath home with extended patio to enjoy the gorgeous mountain views. This lovely home boasts of a split floor plan, open concept kitchen, large breakfast bar/island. It also offers extra privacy as it is adjacent to two common areas. A must see!
Last Buyer's Agent
Regina Yturralde
Susan O. Realty
Home Details
Home Type
- Single Family
Est. Annual Taxes
- $2,011
Year Built
- Built in 2006
Lot Details
- 6,229 Sq Ft Lot
- Lot Dimensions are 60x110x47x127
- Lot includes common area
- East or West Exposure
- Block Wall Fence
- Paved or Partially Paved Lot
- Back and Front Yard
- Property is zoned Pima County - CR3
Home Design
- Contemporary Architecture
- Frame With Stucco
- Tile Roof
Interior Spaces
- 1,715 Sq Ft Home
- Property has 1 Level
- Ceiling height of 9 feet or more
- Ceiling Fan
- Double Pane Windows
- Great Room
- Dining Area
- Mountain Views
- Fire and Smoke Detector
Kitchen
- Breakfast Bar
- Electric Range
- Dishwasher
- Disposal
Flooring
- Carpet
- Laminate
- Ceramic Tile
Bedrooms and Bathrooms
- 3 Bedrooms
- Walk-In Closet
- 2 Full Bathrooms
- Dual Vanity Sinks in Primary Bathroom
- Bathtub with Shower
Laundry
- Laundry Room
- Dryer
- Washer
Parking
- 2 Car Garage
- Driveway
Schools
- Lynn Elementary School
- Valencia Middle School
- Pueblo High School
Utilities
- Forced Air Heating and Cooling System
- Electric Water Heater
- High Speed Internet
- Phone Available
- Cable TV Available
Additional Features
- No Interior Steps
- Covered Patio or Porch
Community Details
- Property has a Home Owners Association
- Mountain Manor View Subdivision
- The community has rules related to deed restrictions
Ownership History
Purchase Details
Home Financials for this Owner
Home Financials are based on the most recent Mortgage that was taken out on this home.Purchase Details
Purchase Details
Home Financials for this Owner
Home Financials are based on the most recent Mortgage that was taken out on this home.Purchase Details
Purchase Details
Purchase Details
Home Financials for this Owner
Home Financials are based on the most recent Mortgage that was taken out on this home.Purchase Details
Home Financials for this Owner
Home Financials are based on the most recent Mortgage that was taken out on this home.Similar Homes in Tucson, AZ
Home Values in the Area
Average Home Value in this Area
Purchase History
| Date | Type | Sale Price | Title Company |
|---|---|---|---|
| Warranty Deed | $347,000 | -- | |
| Interfamily Deed Transfer | -- | None Available | |
| Warranty Deed | $159,000 | Stewart Title | |
| Interfamily Deed Transfer | -- | None Available | |
| Interfamily Deed Transfer | -- | None Available | |
| Special Warranty Deed | $259,105 | Title Security | |
| Special Warranty Deed | $390,000 | Tfati | |
| Special Warranty Deed | $390,000 | Tfati |
Mortgage History
| Date | Status | Loan Amount | Loan Type |
|---|---|---|---|
| Previous Owner | $277,600 | No Value Available | |
| Previous Owner | $127,200 | New Conventional | |
| Previous Owner | $200,000 | New Conventional | |
| Previous Owner | $10,000,000 | Construction |
Property History
| Date | Event | Price | Change | Sq Ft Price |
|---|---|---|---|---|
| 04/29/2022 04/29/22 | Sold | $347,000 | +118.2% | $202 / Sq Ft |
| 03/18/2016 03/18/16 | Sold | $159,000 | 0.0% | $93 / Sq Ft |
| 02/17/2016 02/17/16 | Pending | -- | -- | -- |
| 08/28/2015 08/28/15 | For Sale | $159,000 | -- | $93 / Sq Ft |
Tax History Compared to Growth
Tax History
| Year | Tax Paid | Tax Assessment Tax Assessment Total Assessment is a certain percentage of the fair market value that is determined by local assessors to be the total taxable value of land and additions on the property. | Land | Improvement |
|---|---|---|---|---|
| 2025 | $2,222 | $16,146 | -- | -- |
| 2024 | $2,222 | $15,377 | -- | -- |
| 2023 | $2,083 | $14,645 | $0 | $0 |
| 2022 | $2,006 | $13,947 | $0 | $0 |
| 2021 | $2,011 | $12,651 | $0 | $0 |
| 2020 | $1,941 | $12,651 | $0 | $0 |
| 2019 | $1,884 | $16,132 | $0 | $0 |
| 2018 | $1,811 | $10,928 | $0 | $0 |
| 2017 | $1,699 | $10,928 | $0 | $0 |
| 2016 | $1,938 | $10,408 | $0 | $0 |
| 2015 | $1,603 | $9,912 | $0 | $0 |
Agents Affiliated with this Home
-
Yadeth Garcia
Y
Seller's Agent in 2022
Yadeth Garcia
Jason Mitchell Group
(520) 834-2101
5 in this area
149 Total Sales
-
Jennifer Bury

Seller Co-Listing Agent in 2022
Jennifer Bury
Jason Mitchell Group
(520) 539-3804
13 in this area
895 Total Sales
-
R
Buyer's Agent in 2022
Regina Yturralde
Susan O. Realty
-
Tom Ebenhack

Seller's Agent in 2016
Tom Ebenhack
Long Realty
(520) 850-2008
1 in this area
326 Total Sales
-
Annette Miranda
A
Seller Co-Listing Agent in 2016
Annette Miranda
Long Realty
(520) 326-1122
2 Total Sales
-
Nina Willis
N
Buyer's Agent in 2016
Nina Willis
Realty Executives Arizona Territory
(520) 405-3208
1 in this area
31 Total Sales
Map
Source: MLS of Southern Arizona
MLS Number: 22208595
APN: 137-16-7710
- 4995 S Terrain Dr
- 4896 S Cactus Wren Ave
- 3158 W Idaho St
- 2901 W Dakota St
- 3090 W Alaska St
- 2951 W Calle Leonido
- 3131 W Calle Rosalinda
- 2951 W Calle Rosalinda
- 4669 S San Joaquin Ave Unit 4669
- +/-11acres W Nebraska St
- +/-11acres W Nebraska St
- 2377 W Old Ajo Way
- 3635 W Placita de La Tierra
- 2821 W Roadrunner Rd
- 5125 S Caballo Rd
- 2771 W Quail Rd
- 1919 W Placita Tres Rios
- 5169 S Fox Trot Dr
- 6138 S Foxhunt Dr
- 6170 S Mainside Dr
