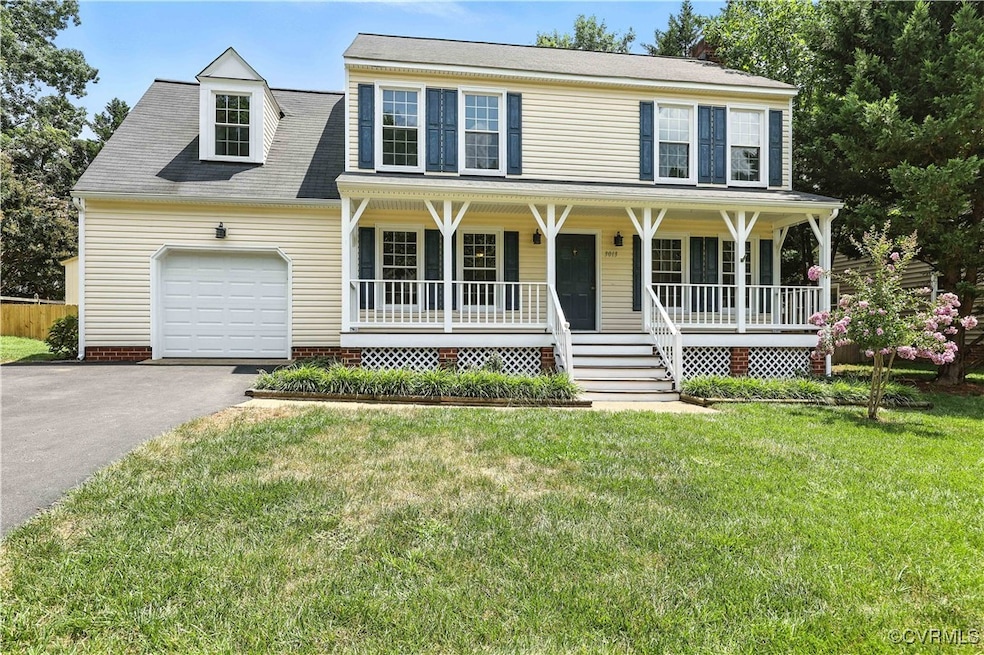3013 Wiltonshire Dr Henrico, VA 23233
Wellesley NeighborhoodEstimated payment $3,088/month
Highlights
- Colonial Architecture
- Deck
- Wood Flooring
- Gayton Elementary School Rated A-
- Cathedral Ceiling
- Separate Formal Living Room
About This Home
Welcome to this beautifully maintained and move-in ready home located in one of the area's most desirable neighborhoods! From the moment you step inside, you'll appreciate the warmth of the hardwood floors and the thoughtful layout.
The first floor features a spacious Formal Dining Room, a bright and inviting Eat-In Kitchen with granite countertops, tile backsplash and pantry. The kitchen also features a cathedral ceiling with skylights and windows that flood the space with natural light. The generous Family Room is perfect for gatherings, complete with a cozy brick gas fireplace. Or, step outside to enjoy fellowship on the generous deck...perfect for relaxing or entertaining.
Upstairs, the expansive Primary Suite offers a walk-in closet and rich hardwood flooring (new in 2018). The en-suite bathroom includes a double vanity for added convenience. Three additional large bedrooms with new plush carpeting share a full hallway bath.
This home is one of few that has an attached garage! You will also enjoy natural gas heat and numerous quality updates, including:
* New thermal windows (2012)
* Roof replaced by Nathan’s Roofing (2015)
* New gas water heater (2018)
* Brand new paved driveway (2024)
* Fresh interior paint throughout and new carpeting
* Professionally maintained front yard
A spacious detached shed with electricity provides the ideal space for storage, hobbies, or workshop projects.
This lovingly cared-for home is ready for its next chapter. All it needs is you!
Home Details
Home Type
- Single Family
Est. Annual Taxes
- $3,807
Year Built
- Built in 1990
Lot Details
- 10,489 Sq Ft Lot
- Back Yard Fenced
- Zoning described as R4AC
Parking
- 1 Car Direct Access Garage
- Driveway
- On-Street Parking
Home Design
- Colonial Architecture
- Frame Construction
- Composition Roof
- Vinyl Siding
Interior Spaces
- 1,946 Sq Ft Home
- 2-Story Property
- Cathedral Ceiling
- Skylights
- Fireplace Features Masonry
- Gas Fireplace
- Thermal Windows
- Separate Formal Living Room
- Workshop
- Crawl Space
Kitchen
- Eat-In Kitchen
- Oven
- Induction Cooktop
- Stove
- Microwave
- Dishwasher
- Granite Countertops
- Disposal
Flooring
- Wood
- Carpet
- Laminate
Bedrooms and Bathrooms
- 4 Bedrooms
- Walk-In Closet
- Double Vanity
Laundry
- Dryer
- Washer
Outdoor Features
- Deck
- Shed
- Front Porch
Schools
- Gayton Elementary School
- Pocahontas Middle School
- Godwin High School
Utilities
- Forced Air Heating and Cooling System
- Heating System Uses Natural Gas
- Gas Water Heater
Community Details
- Gayton Ridge Subdivision
Listing and Financial Details
- Tax Lot 16
- Assessor Parcel Number 735-758-5970
Map
Home Values in the Area
Average Home Value in this Area
Tax History
| Year | Tax Paid | Tax Assessment Tax Assessment Total Assessment is a certain percentage of the fair market value that is determined by local assessors to be the total taxable value of land and additions on the property. | Land | Improvement |
|---|---|---|---|---|
| 2025 | $3,876 | $447,900 | $135,000 | $312,900 |
| 2024 | $3,876 | $389,900 | $110,000 | $279,900 |
| 2023 | $3,314 | $389,900 | $110,000 | $279,900 |
| 2022 | $3,100 | $364,700 | $110,000 | $254,700 |
| 2021 | $2,882 | $315,700 | $85,000 | $230,700 |
| 2020 | $2,747 | $315,700 | $85,000 | $230,700 |
| 2019 | $2,672 | $307,100 | $80,000 | $227,100 |
| 2018 | $2,612 | $300,200 | $80,000 | $220,200 |
| 2017 | $2,464 | $283,200 | $76,000 | $207,200 |
| 2016 | $2,382 | $273,800 | $76,000 | $197,800 |
| 2015 | $2,358 | $260,800 | $76,000 | $184,800 |
| 2014 | $2,358 | $286,500 | $76,000 | $210,500 |
Property History
| Date | Event | Price | Change | Sq Ft Price |
|---|---|---|---|---|
| 08/31/2025 08/31/25 | Pending | -- | -- | -- |
| 08/12/2025 08/12/25 | For Sale | $520,000 | 0.0% | $267 / Sq Ft |
| 07/27/2025 07/27/25 | Pending | -- | -- | -- |
| 07/24/2025 07/24/25 | For Sale | $520,000 | -- | $267 / Sq Ft |
Purchase History
| Date | Type | Sale Price | Title Company |
|---|---|---|---|
| Warranty Deed | $264,950 | -- | |
| Deed | $153,000 | -- | |
| Deed | -- | -- |
Mortgage History
| Date | Status | Loan Amount | Loan Type |
|---|---|---|---|
| Open | $189,739 | New Conventional | |
| Closed | $211,960 | New Conventional | |
| Previous Owner | $145,300 | New Conventional |
Source: Central Virginia Regional MLS
MLS Number: 2518833
APN: 735-758-5970
- 12124 Ormond Dr
- 13005 Chimney Stone Ct
- 12704 Stonebriar Ln
- 12512 Hidden Oaks Ct
- 3213 Sweet Creek Ct
- 3125 Chestnut Grove Ct
- 12111 Shore View Dr
- 3626 Edna Path Unit B
- 3628 Edna Path Unit A
- 3627 Notch Trail Ln Unit A
- 3625 Notch Trail Ln Unit B
- 12255 Shore View Dr
- 12916 Copperas Ln
- 3621 Rolridge Rd
- 2903 Leffingwell Place
- 13420 Elwell Ln
- 2500 Madison Station Ct
- 2879 Oak Point Ln
- 12149 Morning Walk
- Shire Walk Richmond 2142 Plan at Shire Walk







