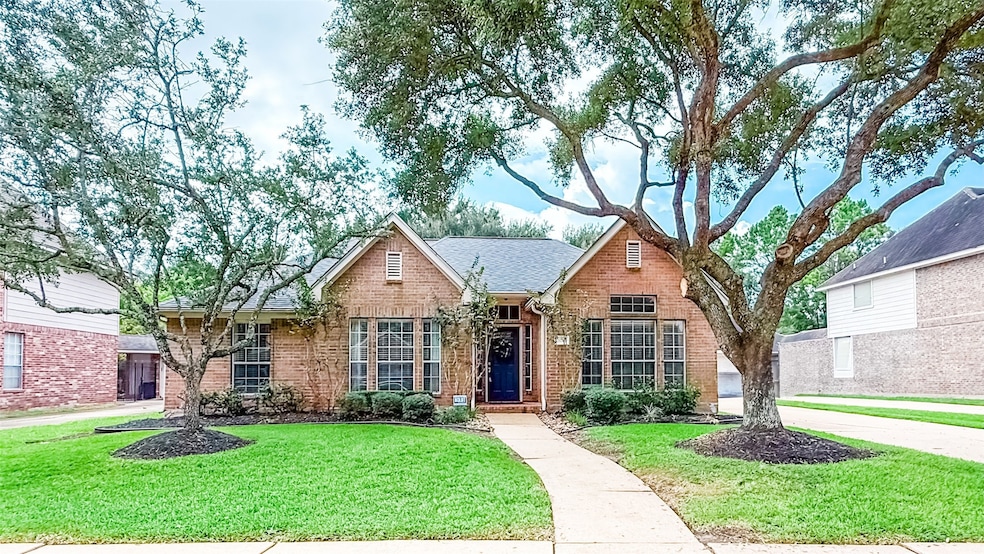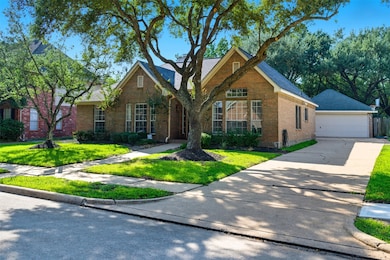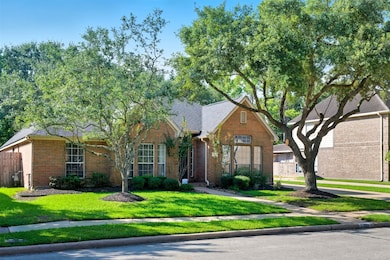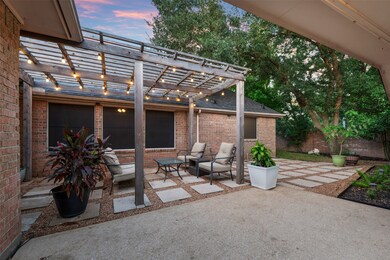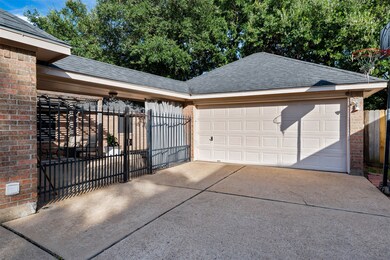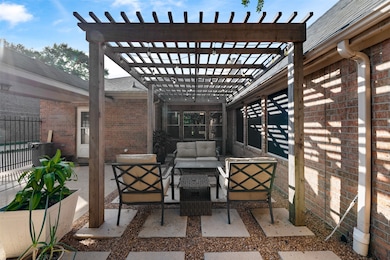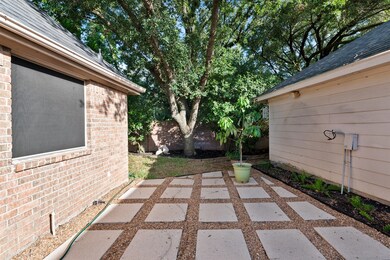
3014 Cherry Mill Ct Houston, TX 77059
Clear Lake NeighborhoodHighlights
- Deck
- Traditional Architecture
- High Ceiling
- North Pointe Elementary School Rated A
- Wood Flooring
- Granite Countertops
About This Home
Discover comfort and style in this beautifully updated Clear Lake home! From the moment you enter, you’ll love the spacious living room with a cozy gas log fireplace—perfect for relaxing or entertaining. The kitchen boasts granite countertops, a large island, and a breakfast bar. Work from home in the private study with elegant French doors, or host gatherings in the formal dining room. The primary suite is a peaceful retreat featuring rich dark hardwood floors, while both bathrooms have been tastefully updated. Step outside to your own backyard oasis with a pergola-covered patio—ideal for morning coffee or evening dinners. With a detached 2-car garage and tile flooring throughout the main living areas, this home blends charm, function, and comfort.
Home Details
Home Type
- Single Family
Est. Annual Taxes
- $6,058
Year Built
- Built in 1995
Lot Details
- 8,339 Sq Ft Lot
- Northeast Facing Home
- Back Yard Fenced
Parking
- 2 Car Detached Garage
- Garage Door Opener
- Driveway
Home Design
- Traditional Architecture
Interior Spaces
- 2,395 Sq Ft Home
- 1-Story Property
- Crown Molding
- High Ceiling
- Ceiling Fan
- Gas Log Fireplace
- Formal Entry
- Family Room Off Kitchen
- Breakfast Room
- Dining Room
- Home Office
- Utility Room
- Washer and Gas Dryer Hookup
Kitchen
- Breakfast Bar
- Gas Oven
- Gas Range
- Microwave
- Dishwasher
- Kitchen Island
- Granite Countertops
- Disposal
Flooring
- Wood
- Carpet
- Tile
Bedrooms and Bathrooms
- 3 Bedrooms
- Double Vanity
- Single Vanity
- Bathtub with Shower
Home Security
- Security System Owned
- Fire and Smoke Detector
Eco-Friendly Details
- Energy-Efficient HVAC
- Energy-Efficient Thermostat
- Ventilation
Outdoor Features
- Deck
- Patio
Schools
- North Pointe Elementary School
- Clearlake Intermediate School
- Clear Brook High School
Utilities
- Central Heating and Cooling System
- Heating System Uses Gas
- Programmable Thermostat
- Cable TV Available
Listing and Financial Details
- Property Available on 11/17/25
- Long Term Lease
Community Details
Overview
- Northfork Sec 3 Subdivision
Recreation
- Community Pool
Pet Policy
- Call for details about the types of pets allowed
- Pet Deposit Required
Map
About the Listing Agent

Welcome to the gateway of Houston's real estate excellence! With a stellar background as a former aerospace engineer, Jen Tran brings a unique blend of precision, expertise, and innovation to the realm of real estate. With over 40 years of calling Houston home, Jen Tran has developed an intimate understanding of the city's diverse neighborhoods, market trends, and hidden gems.
As a top-producing realtor at KW Memorial Houston, Jen stands out for her unwavering commitment to exceeding
Jen's Other Listings
Source: Houston Association of REALTORS®
MLS Number: 10015871
APN: 1178310010042
- 3506 Almond Creek Dr
- 3207 Scenic Elm St
- 3222 Mossy Elm Ct
- 3151 Mossy Elm Ct
- 13710 Banks View Ct
- 3306 Ralston Edge Ln
- 3310 Ralston Edge Ln
- 2806 Village Dale Ave
- 3815 Loch Glen Ct
- 13826 Rosebranch Ct
- 13910 Inland Spring Ct
- 13902 Inland Spring Ct
- 13822 Inland Spring Ct
- 3415 Sonora Meadow Ln
- 3719 Fall Grove Ct
- 13623 Country Green Ct
- 13611 Country Green Ct
- 3307 Acorn Wood Way
- 13523 Heron Field Ct
- 14310 Spring Maple Ln
- 3026 Cherry Mill Ct
- 13630 Country Green Ct
- 2407 Gentle Brook Ct
- 13703 Midfield Glen Ct
- 15706 Dunmoor Dr
- 5410 Marble Acres Ct
- 15806 Spring Forest Dr Unit D
- 14115 Cascade Falls Dr
- 14323 Arborcrest St
- 14334 Fair Knoll Way
- 14310 Windsor Oaks Ln
- 1434 Chestnut Springs Ln
- 14322 Village Birch St
- 14062 Dunsmore Landing Dr
- 14015 Loch Creek Ct
- 1234 Indian Autumn Trace
- 1238 Sandy Plains Ln
- 15014 Hollydale Dr
- 14727 Sun Harbor Dr
- 14202 Misty Knoll Ct
