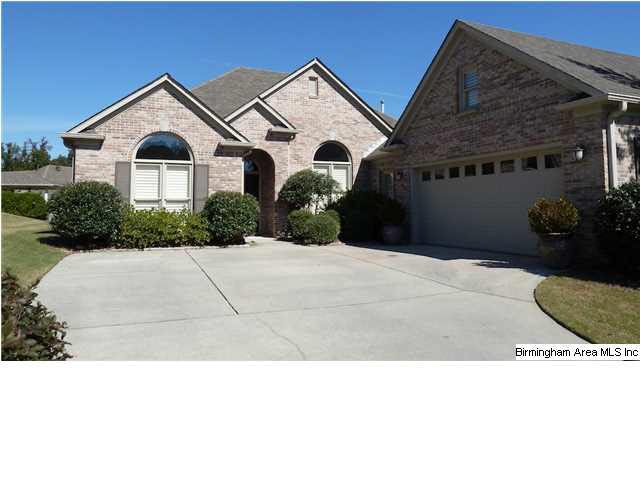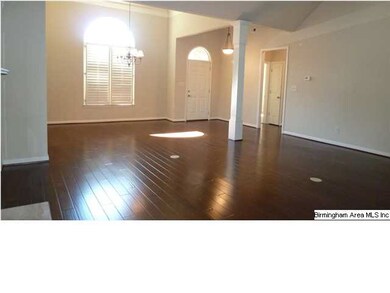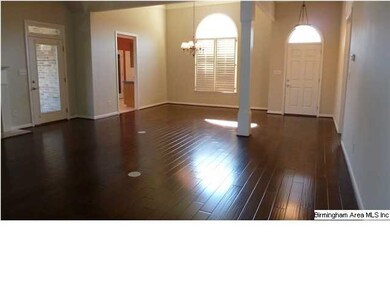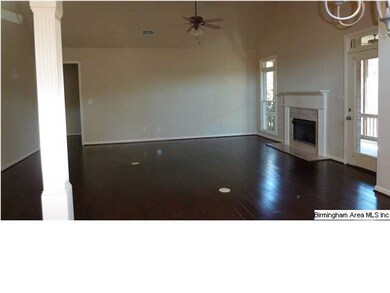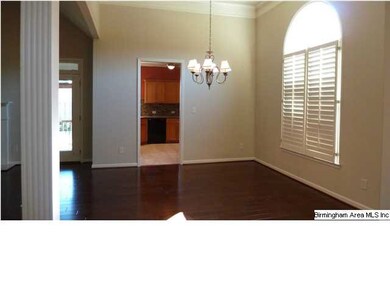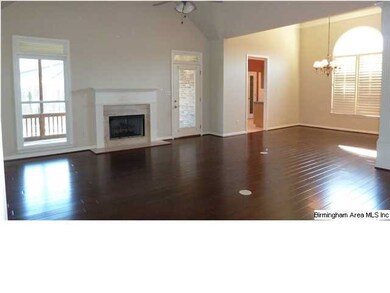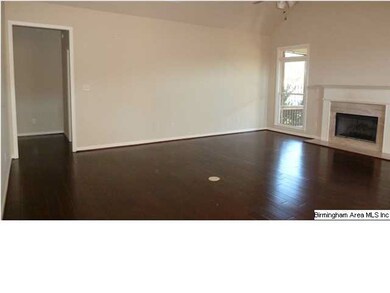
3014 Crossings Dr Birmingham, AL 35242
North Shelby County NeighborhoodHighlights
- Cathedral Ceiling
- Wood Flooring
- Attic
- Rocky Ridge Elementary School Rated A
- Hydromassage or Jetted Bathtub
- Great Room with Fireplace
About This Home
As of February 2019AWESOME 1 owner home in super community and location! All new beautiful hand-scraped hardwoods, carpet and tile. Plantation shutters, open floorplan with a great kitchen with all the bells and whistles. Dual-fuel stove, built-in microwave drawer, solid surface counters, stainless vent hood, pantry with custom shelving and glass door. There's a large eat-in space in the kitchen, and extra cabinetry with some glass front cabinets for display. Bedrooms 2 and 3 are nice size and share a hall bath. The master suite has new high-grade carpet, trey ceiling, master bath with dual vanities, tub, separate shower and awesome walk-in closet. There's a screened porch and takes you to an incredibly landscaped and fenced backyard with sprinkler system. This home has been truly loved and has little upgrades here and there that you dont see in every home.
Home Details
Home Type
- Single Family
Est. Annual Taxes
- $2,464
Year Built
- 2002
Lot Details
- Fenced Yard
- Interior Lot
- Sprinkler System
Parking
- 2 Car Garage
- Garage on Main Level
- Side Facing Garage
- Driveway
- On-Street Parking
Home Design
- Slab Foundation
Interior Spaces
- 2,335 Sq Ft Home
- 1-Story Property
- Smooth Ceilings
- Cathedral Ceiling
- Ceiling Fan
- Recessed Lighting
- Marble Fireplace
- Gas Fireplace
- Double Pane Windows
- Window Treatments
- Insulated Doors
- Great Room with Fireplace
- Breakfast Room
- Dining Room
- Screened Porch
- Pull Down Stairs to Attic
Kitchen
- Convection Oven
- Stove
- Built-In Microwave
- Dishwasher
- Stainless Steel Appliances
- Solid Surface Countertops
- Disposal
Flooring
- Wood
- Carpet
- Tile
Bedrooms and Bathrooms
- 3 Bedrooms
- Split Bedroom Floorplan
- 2 Full Bathrooms
- Split Vanities
- Hydromassage or Jetted Bathtub
- Bathtub and Shower Combination in Primary Bathroom
- Separate Shower
- Linen Closet In Bathroom
Laundry
- Laundry Room
- Laundry on main level
- Washer and Electric Dryer Hookup
Utilities
- Central Heating and Cooling System
- Heating System Uses Gas
- Programmable Thermostat
- Underground Utilities
- Gas Water Heater
Community Details
- Association fees include common grounds mntc, management fee, utilities for comm areas
- $2 Other Monthly Fees
Listing and Financial Details
- Assessor Parcel Number 10-2-03-0-003-027.000
Ownership History
Purchase Details
Purchase Details
Home Financials for this Owner
Home Financials are based on the most recent Mortgage that was taken out on this home.Purchase Details
Home Financials for this Owner
Home Financials are based on the most recent Mortgage that was taken out on this home.Purchase Details
Home Financials for this Owner
Home Financials are based on the most recent Mortgage that was taken out on this home.Similar Homes in the area
Home Values in the Area
Average Home Value in this Area
Purchase History
| Date | Type | Sale Price | Title Company |
|---|---|---|---|
| Warranty Deed | $10,000 | None Available | |
| Warranty Deed | $324,000 | None Available | |
| Warranty Deed | $259,000 | None Available | |
| Corporate Deed | $203,100 | -- |
Mortgage History
| Date | Status | Loan Amount | Loan Type |
|---|---|---|---|
| Previous Owner | $323,121 | VA | |
| Previous Owner | $324,000 | VA | |
| Previous Owner | $158,500 | Unknown | |
| Previous Owner | $180,250 | No Value Available |
Property History
| Date | Event | Price | Change | Sq Ft Price |
|---|---|---|---|---|
| 02/14/2019 02/14/19 | Sold | $324,000 | -1.8% | $173 / Sq Ft |
| 01/03/2019 01/03/19 | For Sale | $330,000 | +27.4% | $176 / Sq Ft |
| 12/16/2013 12/16/13 | Sold | $259,000 | -4.0% | $111 / Sq Ft |
| 11/20/2013 11/20/13 | Pending | -- | -- | -- |
| 10/26/2013 10/26/13 | For Sale | $269,900 | -- | $116 / Sq Ft |
Tax History Compared to Growth
Tax History
| Year | Tax Paid | Tax Assessment Tax Assessment Total Assessment is a certain percentage of the fair market value that is determined by local assessors to be the total taxable value of land and additions on the property. | Land | Improvement |
|---|---|---|---|---|
| 2024 | $2,464 | $37,060 | $0 | $0 |
| 2023 | $2,181 | $36,600 | $0 | $0 |
| 2022 | $1,929 | $32,400 | $0 | $0 |
| 2021 | $1,789 | $30,060 | $0 | $0 |
| 2020 | $1,707 | $28,700 | $0 | $0 |
| 2019 | $1,755 | $27,000 | $0 | $0 |
| 2017 | $1,728 | $26,600 | $0 | $0 |
| 2015 | $1,701 | $25,580 | $0 | $0 |
| 2014 | $1,625 | $25,060 | $0 | $0 |
Agents Affiliated with this Home
-
A
Seller's Agent in 2019
Amanda Briscoe
UNU Group
-

Buyer's Agent in 2019
Gene Darden
Real Broker LLC
(205) 426-1113
6 in this area
118 Total Sales
-

Seller's Agent in 2013
Christie Dietz
ARC Realty - Hoover
(205) 542-7402
5 in this area
51 Total Sales
-

Seller Co-Listing Agent in 2013
Thad Lowrey
ARC Realty - Hoover
(205) 965-6299
9 Total Sales
-
L
Buyer's Agent in 2013
Linda Ford
ARC Realty Vestavia
2 in this area
8 Total Sales
Map
Source: Greater Alabama MLS
MLS Number: 579584
APN: 10-2-03-0-003-027-000
- 2933 Riverwood Terrace
- 4081 Crossings Ln
- 3064 Riverwood Terrace
- 4093 Crossings Ln
- 3251 Crossings Dr
- 4181 Crossings Ln
- 764 Heatherwood Dr
- 2606 Buttewoods Dr
- 3357 Afton Ln
- 2713 Altadena Lake Rd
- 3141 Harwick Dr
- 2324 Altadena Crest Dr
- 518 Greenbrier Way
- 2844 Cahawba Trail
- 527 Greenbrier Way
- 4231 Camp Horner Rd
- 2692 Altadena Ridge Cir
- 4709 Caldwell Mill Rd
- 2719 Acton Rd
- 2723 Acton Rd
