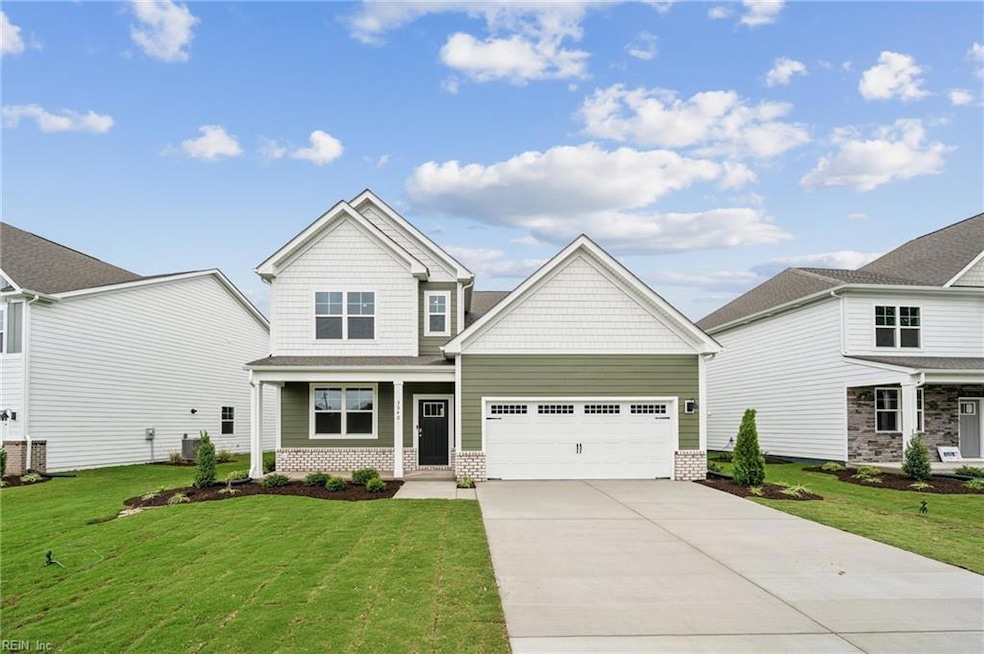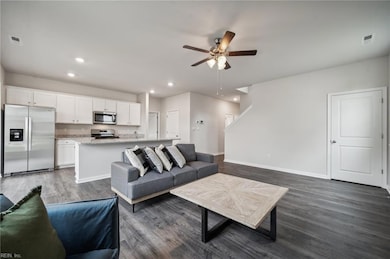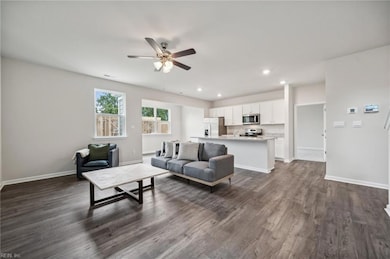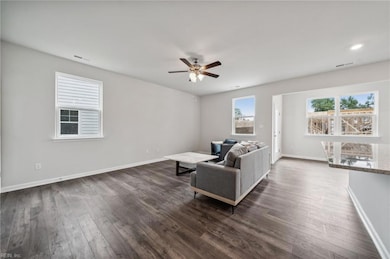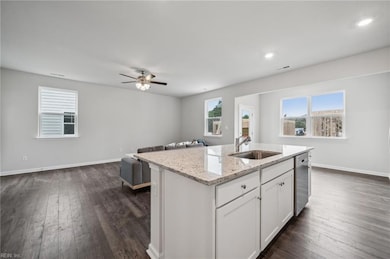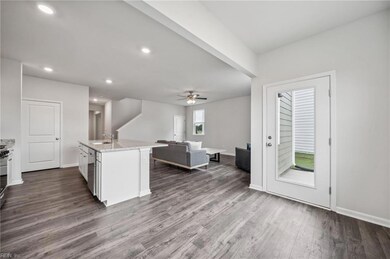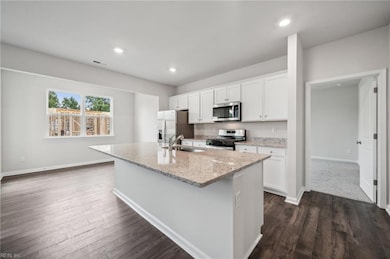3014 Dalton Cir Suffolk, VA 23435
Sleepy Hole NeighborhoodEstimated payment $3,337/month
Highlights
- New Construction
- Traditional Architecture
- Breakfast Area or Nook
- Recreation Room
- Main Floor Primary Bedroom
- Walk-In Closet
About This Home
QUICK MOVE-IN! Welcome to the Salem - a thoughtfully designed home with modern open-concept living that’s perfect for today’s lifestyle. The main level offers a spacious family room, kitchen with casual dining space, flex room, laundry room, and powder room, giving you comfort and functionality in every corner.
THE FIRST- FLOOR PRIMARY SUITE is a private retreat, featuring a large walk-in closet and a spa-like bath with dual vanities and a private water closet. Upstairs, a huge bonus room with two walk-in closets, a full bath, and three additional bedrooms provide plenty of space for family and guests.
Nestled in Bennetts Pasture in Suffolk, this community offers a quiet setting with quick access to Harbour View, Chesapeake Square, military bases, and major highways. Enjoy nearby shopping, dining, and entertainment with easy drives to Norfolk, Williamsburg, and the Virginia Beach Oceanfront.
Photos are from the builder’s library, finishes and features may vary.
Listing Agent
Victoria Clark
D R Horton Realty of Virginia LLC Listed on: 09/17/2025
Open House Schedule
-
Saturday, November 01, 202510:00 am to 6:00 pm11/1/2025 10:00:00 AM +00:0011/1/2025 6:00:00 PM +00:00Please visit our model home located at 3044 Dalton Cir., Suffolk, VAAdd to Calendar
-
Sunday, November 02, 202512:00 to 6:00 pm11/2/2025 12:00:00 PM +00:0011/2/2025 6:00:00 PM +00:00Please visit our model home located at 3044 Dalton Cir., Suffolk, VAAdd to Calendar
Home Details
Home Type
- Single Family
Est. Annual Taxes
- $4,000
Year Built
- Built in 2025 | New Construction
HOA Fees
- $120 Monthly HOA Fees
Home Design
- Traditional Architecture
- Slab Foundation
- Asphalt Shingled Roof
- Vinyl Siding
Interior Spaces
- 2,618 Sq Ft Home
- 2-Story Property
- Entrance Foyer
- Recreation Room
- Loft
Kitchen
- Breakfast Area or Nook
- Gas Range
- Microwave
- Dishwasher
- Disposal
Flooring
- Carpet
- Laminate
- Ceramic Tile
Bedrooms and Bathrooms
- 4 Bedrooms
- Primary Bedroom on Main
- En-Suite Primary Bedroom
- Walk-In Closet
- Dual Vanity Sinks in Primary Bathroom
Laundry
- Laundry Room
- Washer and Dryer Hookup
Parking
- 2 Car Attached Garage
- Garage Door Opener
Outdoor Features
- Patio
Schools
- Florence Bowser Elementary School
- John Yeates Middle School
- Nansemond River High School
Utilities
- Central Air
- Heating System Uses Natural Gas
- Tankless Water Heater
- Gas Water Heater
- Cable TV Available
Community Details
- Bennetts Pasture Subdivision
Map
Home Values in the Area
Average Home Value in this Area
Property History
| Date | Event | Price | List to Sale | Price per Sq Ft |
|---|---|---|---|---|
| 09/10/2025 09/10/25 | Price Changed | $549,990 | +2.8% | $210 / Sq Ft |
| 09/03/2025 09/03/25 | Price Changed | $534,990 | -0.9% | $204 / Sq Ft |
| 08/27/2025 08/27/25 | Price Changed | $539,990 | -5.8% | $206 / Sq Ft |
| 07/31/2025 07/31/25 | Price Changed | $572,990 | +0.5% | $219 / Sq Ft |
| 06/25/2025 06/25/25 | For Sale | $569,990 | -- | $218 / Sq Ft |
Source: Real Estate Information Network (REIN)
MLS Number: 10602381
- 3023 Dalton Cir
- 3019 Dalton Cir
- 3029 Dalton Cir
- 3017 Dalton Cir
- 3021 Dalton Cir
- 3032 Dalton Cir
- 3031 Dalton Cir
- 4500 Bennetts Pasture Rd
- SALEM Plan at Bennetts Pasture
- HANOVER Plan at Bennetts Pasture
- Hayden Plan at Bennetts Pasture
- 3025 Dalton Cir
- Lot 30 Patrick Dr
- 2226 Patrick Dr
- 2221 Patrick Dr
- 2213 Patrick Dr
- 2228 Patrick Dr
- 2241 Patrick Dr
- 2030 Canvasback Dr
- 2230 Patrick Dr
- 1495 Elderberry Rd
- 5053 Huntclub Chase
- 3721 Pughsville Rd
- 2015 Livingston St
- 2001 Laycock Ln Unit 103
- 1000 Jentsen Loop
- 1200-1500 Bridgeport Way
- 3900-3931 Breezeport Way
- 316 Canaan Cir
- 1100 Knotts Pointe Ln
- 4418 John St
- 4508 Marlin Ave
- 1601 Plover Ct
- 1849 Oyster Bay Ln
- 5013 John St
- 2012 Soundings Crescent Ct
- 2514 Leytonstone Dr
- 2462 Leytonstone Dr
- 4316 Hillingdon Bend Unit 307
- 4301 Colindale Rd Unit 204
