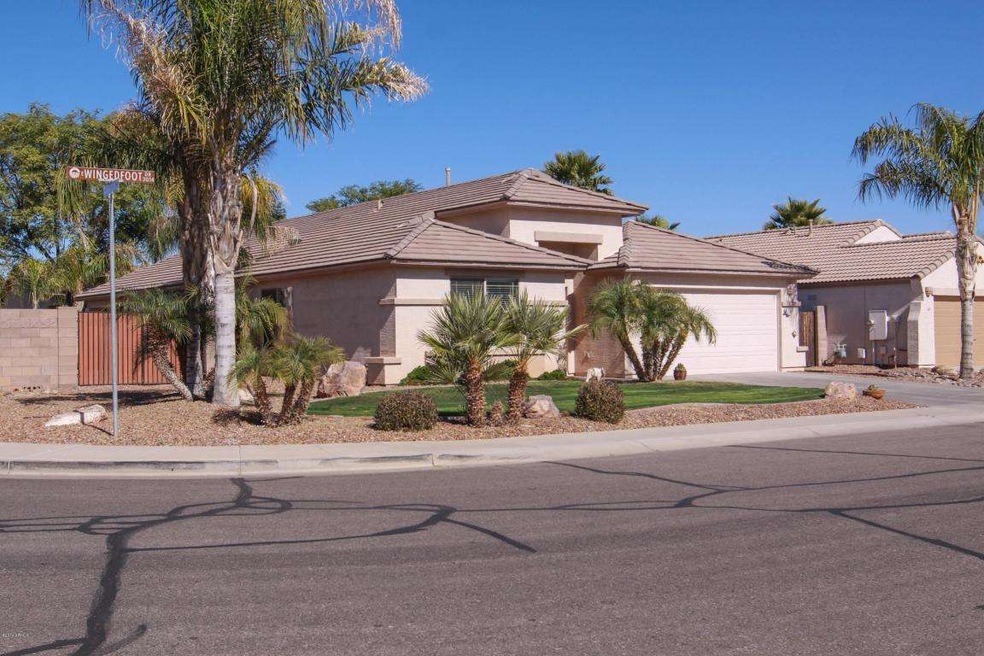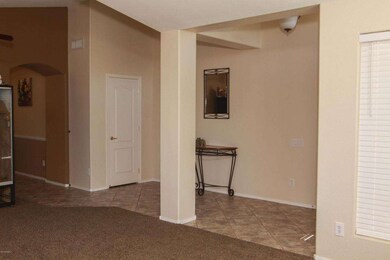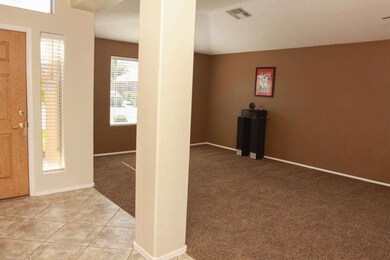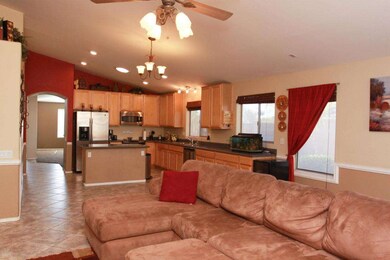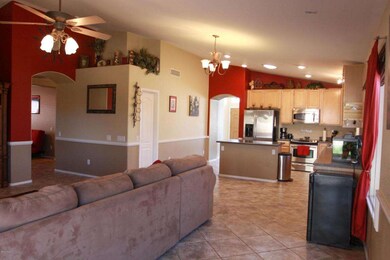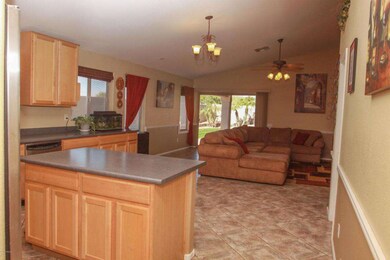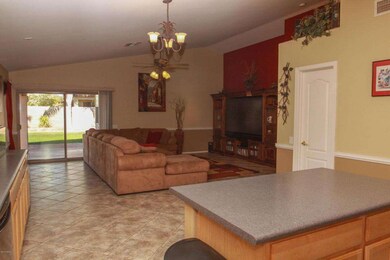
3014 E Winged Foot Dr Chandler, AZ 85249
South Chandler NeighborhoodHighlights
- Heated Pool
- RV Gated
- Corner Lot
- Navarrete Elementary School Rated A
- Vaulted Ceiling
- Covered patio or porch
About This Home
As of November 2019(View Photos Tab/Video for video floor plan). 3 bedroom plus den, 2 bath home with spacious open concept floor plan featuring carpeted living room with cathedral ceiling, dining room with vaulted ceilings, tiled family room / kitchen / bathrooms and halls. Kitchen has an island and abundant cabinets and counter space overlooking the family room (also with vaulted ceiling) and entertainment nook. Outside is an RV gate to a very big grass backyard. Neighborhood park w/pool, covered pavilion, childrens covered play area, half basketball court and plenty of grass area. And for those golfers, we are right next to Lone Tree Golf course!
Last Agent to Sell the Property
West USA Realty License #BR535488000 Listed on: 02/07/2014

Home Details
Home Type
- Single Family
Est. Annual Taxes
- $1,500
Year Built
- Built in 2002
Lot Details
- 8,526 Sq Ft Lot
- Block Wall Fence
- Corner Lot
- Front and Back Yard Sprinklers
- Grass Covered Lot
Parking
- 2 Car Garage
- Garage Door Opener
- RV Gated
Home Design
- Wood Frame Construction
- Tile Roof
- Stucco
Interior Spaces
- 2,170 Sq Ft Home
- 1-Story Property
- Vaulted Ceiling
- Double Pane Windows
- Solar Screens
- Washer and Dryer Hookup
Kitchen
- Eat-In Kitchen
- Built-In Microwave
- Dishwasher
- Kitchen Island
Flooring
- Carpet
- Tile
Bedrooms and Bathrooms
- 3 Bedrooms
- Walk-In Closet
- Primary Bathroom is a Full Bathroom
- 2 Bathrooms
- Dual Vanity Sinks in Primary Bathroom
- Bathtub With Separate Shower Stall
Outdoor Features
- Heated Pool
- Covered patio or porch
Schools
- Navarrete Elementary School
- Willie & Coy Payne Jr. High Middle School
- Basha High School
Utilities
- Refrigerated Cooling System
- Heating System Uses Natural Gas
- High Speed Internet
- Cable TV Available
Listing and Financial Details
- Tax Lot 101
- Assessor Parcel Number 304-83-546
Community Details
Overview
- Property has a Home Owners Association
- Jomar Association, Phone Number (480) 892-5222
- Built by Pulte
- Springfield Lakes Subdivision, Mojave Floorplan
Recreation
- Community Playground
- Heated Community Pool
Ownership History
Purchase Details
Purchase Details
Home Financials for this Owner
Home Financials are based on the most recent Mortgage that was taken out on this home.Purchase Details
Home Financials for this Owner
Home Financials are based on the most recent Mortgage that was taken out on this home.Purchase Details
Purchase Details
Home Financials for this Owner
Home Financials are based on the most recent Mortgage that was taken out on this home.Purchase Details
Home Financials for this Owner
Home Financials are based on the most recent Mortgage that was taken out on this home.Purchase Details
Home Financials for this Owner
Home Financials are based on the most recent Mortgage that was taken out on this home.Purchase Details
Home Financials for this Owner
Home Financials are based on the most recent Mortgage that was taken out on this home.Similar Homes in the area
Home Values in the Area
Average Home Value in this Area
Purchase History
| Date | Type | Sale Price | Title Company |
|---|---|---|---|
| Warranty Deed | -- | -- | |
| Warranty Deed | $330,000 | Premier Title Agency | |
| Cash Sale Deed | $248,000 | Old Republic Title Agency | |
| Interfamily Deed Transfer | -- | Old Republic Title Agency | |
| Interfamily Deed Transfer | -- | American Title Service Agenc | |
| Interfamily Deed Transfer | -- | American Title Service Agenc | |
| Warranty Deed | $220,000 | American Title Service Agenc | |
| Special Warranty Deed | $192,671 | Transnation Title Insurance |
Mortgage History
| Date | Status | Loan Amount | Loan Type |
|---|---|---|---|
| Previous Owner | $264,000 | New Conventional | |
| Previous Owner | $217,883 | FHA | |
| Previous Owner | $216,935 | FHA | |
| Previous Owner | $120,000 | Credit Line Revolving | |
| Previous Owner | $80,000 | Credit Line Revolving | |
| Previous Owner | $22,000 | Credit Line Revolving | |
| Previous Owner | $176,000 | Unknown | |
| Previous Owner | $172,671 | Seller Take Back |
Property History
| Date | Event | Price | Change | Sq Ft Price |
|---|---|---|---|---|
| 11/27/2019 11/27/19 | Sold | $330,000 | -2.9% | $152 / Sq Ft |
| 10/16/2019 10/16/19 | For Sale | $339,900 | +37.1% | $157 / Sq Ft |
| 07/16/2014 07/16/14 | Sold | $248,000 | -0.8% | $114 / Sq Ft |
| 06/17/2014 06/17/14 | Pending | -- | -- | -- |
| 05/29/2014 05/29/14 | Price Changed | $250,000 | -1.9% | $115 / Sq Ft |
| 05/12/2014 05/12/14 | Price Changed | $254,900 | -1.9% | $117 / Sq Ft |
| 04/22/2014 04/22/14 | Price Changed | $259,900 | -1.9% | $120 / Sq Ft |
| 04/10/2014 04/10/14 | Price Changed | $264,900 | -1.9% | $122 / Sq Ft |
| 03/23/2014 03/23/14 | Price Changed | $269,900 | -1.8% | $124 / Sq Ft |
| 02/26/2014 02/26/14 | Price Changed | $274,900 | -1.8% | $127 / Sq Ft |
| 02/13/2014 02/13/14 | Price Changed | $279,900 | -3.4% | $129 / Sq Ft |
| 02/06/2014 02/06/14 | For Sale | $289,900 | -- | $134 / Sq Ft |
Tax History Compared to Growth
Tax History
| Year | Tax Paid | Tax Assessment Tax Assessment Total Assessment is a certain percentage of the fair market value that is determined by local assessors to be the total taxable value of land and additions on the property. | Land | Improvement |
|---|---|---|---|---|
| 2025 | $1,873 | $28,183 | -- | -- |
| 2024 | $2,160 | $26,841 | -- | -- |
| 2023 | $2,160 | $40,530 | $8,100 | $32,430 |
| 2022 | $2,086 | $30,500 | $6,100 | $24,400 |
| 2021 | $2,178 | $28,170 | $5,630 | $22,540 |
| 2020 | $2,167 | $26,330 | $5,260 | $21,070 |
| 2019 | $2,461 | $24,910 | $4,980 | $19,930 |
| 2018 | $2,389 | $23,070 | $4,610 | $18,460 |
| 2017 | $2,246 | $22,760 | $4,550 | $18,210 |
| 2016 | $2,170 | $22,400 | $4,480 | $17,920 |
| 2015 | $2,078 | $21,150 | $4,230 | $16,920 |
Agents Affiliated with this Home
-

Seller's Agent in 2019
David Arustamian
Russ Lyon Sotheby's International Realty
(480) 331-0707
11 in this area
434 Total Sales
-

Buyer's Agent in 2019
Scott Cook
RE/MAX
(480) 993-9317
5 in this area
176 Total Sales
-

Seller's Agent in 2014
Rick Rhoden
West USA Realty
(480) 204-1228
8 in this area
15 Total Sales
-

Buyer's Agent in 2014
Russell Shaw
Realty One Group
(602) 957-7777
4 in this area
457 Total Sales
Map
Source: Arizona Regional Multiple Listing Service (ARMLS)
MLS Number: 5066192
APN: 304-83-546
- 3123 E Buena Vista Dr
- 3160 E Colonial Place
- 3004 E Firestone Dr
- 3045 E Firestone Dr
- 3056 E Palm Beach Dr
- 2882 E Indian Wells Place
- 6811 S Four Peaks Way
- 2886 E Hazeltine Way
- 2652 E Riviera Dr
- 6993 S Sharon Ct
- 2893 E Cherry Hills Dr
- 2697 E Waterview Ct
- 3544 E County Down Dr
- 6321 S Teresa Dr
- 2551 E Buena Vista Place
- 2600 E Hazeltine Way
- 3435 E Bellerive Place
- 6085 S Wilson Dr
- 6993 S Roger Way
- 3454 E Bellerive Place
