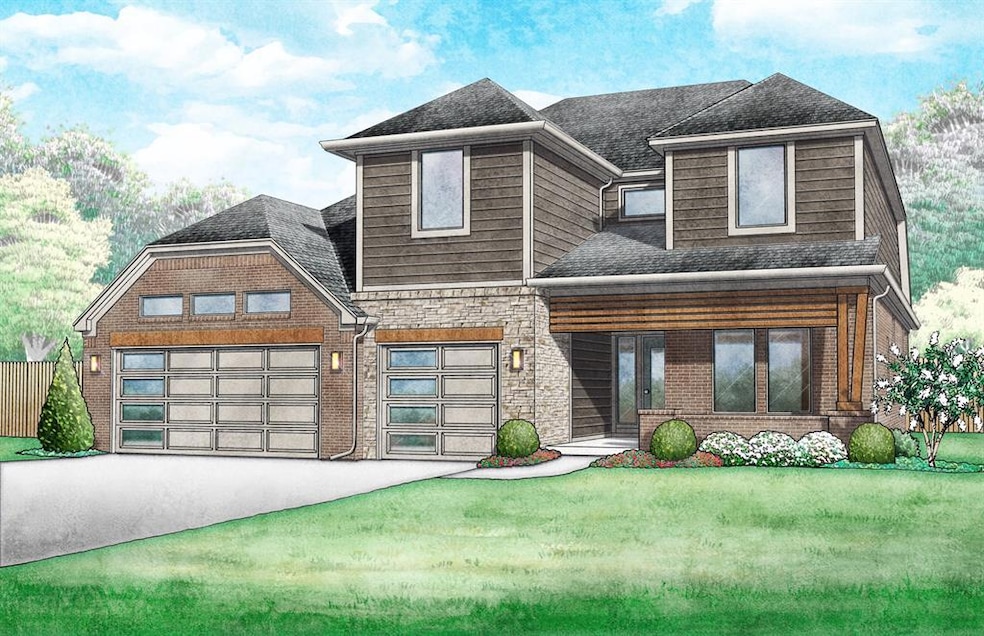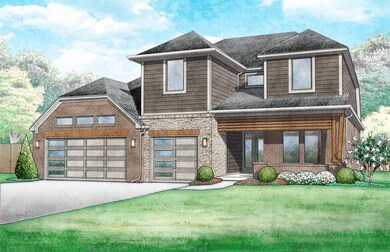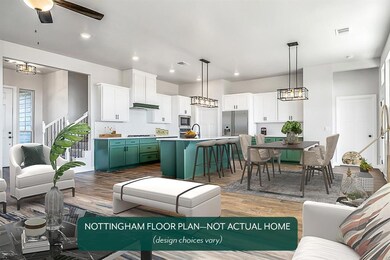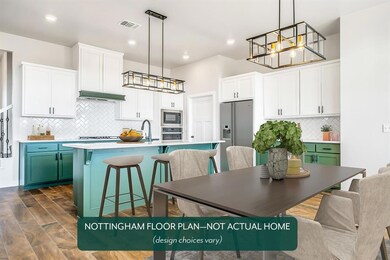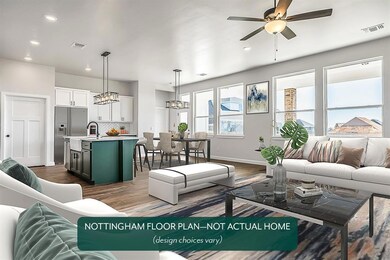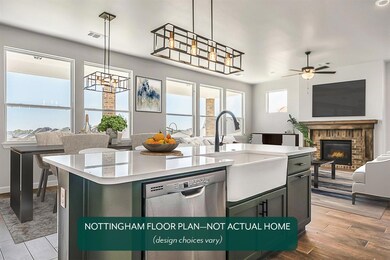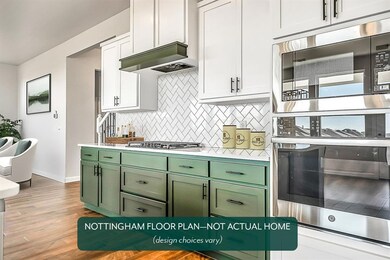3014 James Way Guthrie, OK 73044
Estimated payment $2,803/month
Highlights
- Modern Architecture
- Walk-In Pantry
- 3 Car Attached Garage
- Covered Patio or Porch
- Cul-De-Sac
- Double Pane Windows
About This Home
This stunning modern home is situated on a spacious cul-de-sac lot. The kitchen showcases beautiful quartz countertops, a walk-in pantry, and built-in appliances, including a gas range. The main living areas feature durable hard surface flooring and an impressive shiplap fireplace. Ceiling fans are installed in every bedroom to ensure optimal comfort. Energy efficiency is guaranteed through our partnership with Environments for Living, ensuring predictable heating and cooling costs with potential reimbursement if usage exceeds expectations. With our Your Way incentive, you can enhance your home with options like a storm shelter, full home blinds, or apply the credit toward closing costs or interest rate buy-downs. The Mission Hills community is part of the historic Guthrie community with easy access to Edmond, Oklahoma City, and Stillwater. This neighborhood backs up to a beautiful creek with trees to capture that quiet and peaceful feeling of being home. This community has a playground and a splashpad. Included features:
*Peace-of- mind warranties
*10-year structural warranty
*Guaranteed heating and cooling usage on most Ideal Homes
*Fully landscaped front & backyard
*Full Guttering
*Fully fenced backyard.
Floorplan may differ slightly from completed home.
Home Details
Home Type
- Single Family
Year Built
- Built in 2025 | Under Construction
Lot Details
- 0.26 Acre Lot
- Cul-De-Sac
- Wood Fence
HOA Fees
- $23 Monthly HOA Fees
Parking
- 3 Car Attached Garage
- Garage Door Opener
- Driveway
Home Design
- Home is estimated to be completed on 2/15/26
- Modern Architecture
- Slab Foundation
- Brick Frame
- Composition Roof
Interior Spaces
- 2,205 Sq Ft Home
- 2-Story Property
- Woodwork
- Self Contained Fireplace Unit Or Insert
- Gas Log Fireplace
- Double Pane Windows
- Inside Utility
- Laundry Room
- Attic Vents
- Fire and Smoke Detector
Kitchen
- Walk-In Pantry
- Gas Oven
- Self-Cleaning Oven
- Built-In Range
- Microwave
- Dishwasher
- Disposal
Flooring
- Carpet
- Laminate
- Tile
Bedrooms and Bathrooms
- 3 Bedrooms
Schools
- Central Elementary School
- Guthrie JHS Middle School
- Guthrie High School
Utilities
- Central Heating and Cooling System
- Cable TV Available
Additional Features
- Air Cleaner
- Covered Patio or Porch
Community Details
- Association fees include maintenance common areas
- Mandatory home owners association
Listing and Financial Details
- Legal Lot and Block 0009 / 008
Map
Home Values in the Area
Average Home Value in this Area
Property History
| Date | Event | Price | List to Sale | Price per Sq Ft | Prior Sale |
|---|---|---|---|---|---|
| 11/06/2025 11/06/25 | Sold | $442,542 | 0.0% | $201 / Sq Ft | View Prior Sale |
| 11/03/2025 11/03/25 | Off Market | $442,542 | -- | -- | |
| 09/25/2025 09/25/25 | For Sale | $442,542 | -- | $201 / Sq Ft |
Source: MLSOK
MLS Number: 1202519
- 3017 James Way
- 3015 James Way
- 607 Berline Rd
- 618 Berline Rd
- 608 Prairie Dr
- 623 Berline Dr
- 618 Berline Dr
- 610 Prairie Dr
- 3401 First Capitol Cir
- 618 Prairie Dr
- 619 Berline Rd
- 630 Prairie Dr
- Chadwick Plan at Mission Hills
- Kensington Plan at Mission Hills
- Gabriella Plan at Mission Hills
- London - Canvas Collection Plan at Mission Hills
- Murphy Plan at Mission Hills
- Fitzgerald Plan at Mission Hills
- Frederickson Plan at Mission Hills
- Jordan Plan at Mission Hills
- 503 E Springer Ave
- 117 W Harrison Ave Unit Vinyl Loft
- 411 E Harrison Ave Unit C
- 700 Cottage Park Cir
- 2521 W Oklahoma Ave
- 1023 Shady Creek Cir
- 1626 Highland Loop
- 1620 Highland Loop
- 1628 Highland Loop
- 1524 Highland Loop
- 1529 Highland Loop
- 1706 Highland Loop
- 1702 Highland Loop
- 3213 Hunt Ln
- 1590 Deerwood Trail
- 8900 Belcaro Dr
- 11644 Country View
- 568 Still Meadows
- 4220 Calm Waters Way
- 8316 Lambert Way
