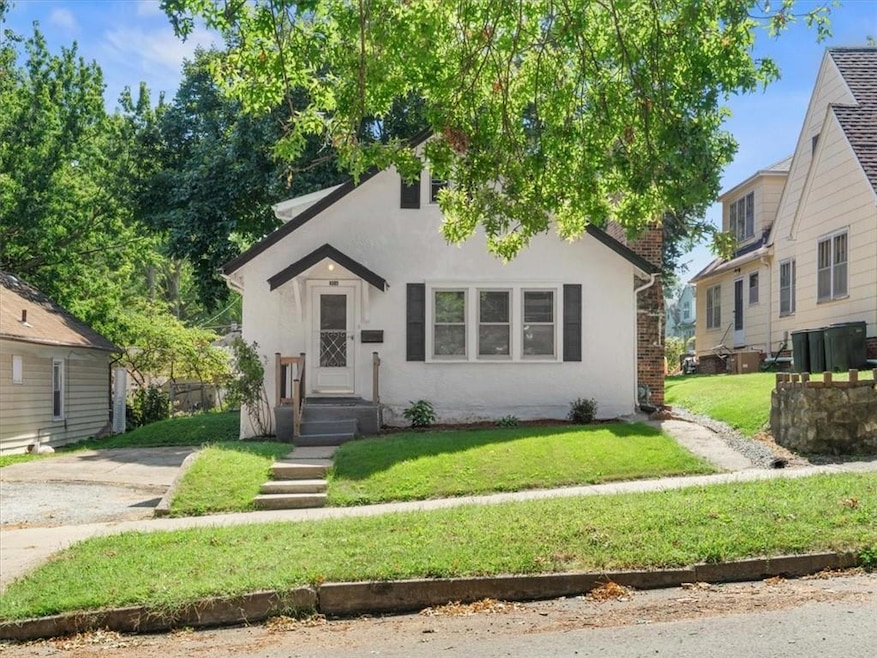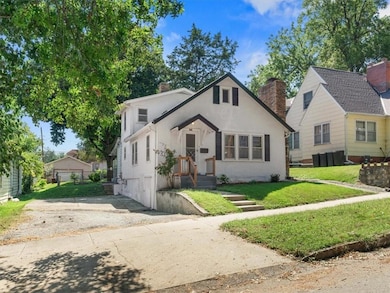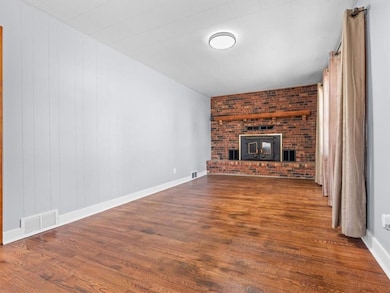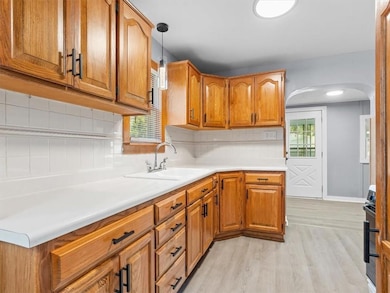3014 Penn St Saint Joseph, MO 64507
East Saint Joseph NeighborhoodEstimated payment $856/month
Highlights
- Wood Flooring
- Home Office
- 1 Car Detached Garage
- No HOA
- Formal Dining Room
- Porch
About This Home
Welcome to this meticulously updated 1.5-story home, offering a perfect blend of classic charm and modern convenience. Ideal for families, professionals, or anyone seeking a move-in-ready property, this home features 2 comfortable bedrooms, 1 well-designed bathroom, and a versatile office room, perfect for remote work or study. Enjoy freshly painted walls throughout, creating a bright and inviting atmosphere. New light fixtures add a modern touch, while a stylish new handrail enhances both safety and aesthetic appeal.The kitchen, laundry room, and office boast brand-new flooring, offering durability and a contemporary look that elevates the home’s charm. Stay comfortable year-round with a new furnace and air conditioning system for optimal energy efficiency. The home also features updated plumbing and a reliable 100-amp electrical system for peace of mind.The 1.5-story design maximizes space with a spacious living area, a well-equipped kitchen, a convenient laundry room, one bedroom and one bath on the main level. Upstairs, you’ll find one cozy bedroom and an office. Unwind in a beautifully backyard, ideal for entertaining, gardening, or relaxation. The property includes a driveway and alley access, providing ample parking and easy entry. With recent upgrades, including new light fixtures, paint, flooring, and essential systems, this home is ready for you to settle in and make it your own.Seize the opportunity to own this beautifully updated home in a desirable location. Schedule a showing today to experience the charm and comfort of this 1.5-story gem!
Listing Agent
United Real Estate Kansas City Brokerage Phone: 816-337-9794 License #2001016095 Listed on: 09/08/2025

Home Details
Home Type
- Single Family
Est. Annual Taxes
- $506
Year Built
- Built in 1942
Lot Details
- 7,405 Sq Ft Lot
- Partially Fenced Property
- Aluminum or Metal Fence
- Paved or Partially Paved Lot
- Level Lot
Parking
- 1 Car Detached Garage
- Inside Entrance
- Off-Street Parking
Home Design
- Composition Roof
Interior Spaces
- 1,209 Sq Ft Home
- 1.5-Story Property
- Ceiling Fan
- Wood Burning Fireplace
- Living Room with Fireplace
- Formal Dining Room
- Home Office
- Basement
Kitchen
- Gas Range
- Wood Stained Kitchen Cabinets
Flooring
- Wood
- Carpet
- Laminate
Bedrooms and Bathrooms
- 2 Bedrooms
- 1 Full Bathroom
Laundry
- Laundry Room
- Laundry on main level
Home Security
- Storm Windows
- Storm Doors
- Fire and Smoke Detector
Outdoor Features
- Porch
Schools
- Parkway Elementary School
- Central High School
Utilities
- Window Unit Cooling System
- Forced Air Heating System
Community Details
- No Home Owners Association
- Building Fire Alarm
Listing and Financial Details
- Assessor Parcel Number 06-5.0-15-002-002-196.000
- $0 special tax assessment
Map
Home Values in the Area
Average Home Value in this Area
Tax History
| Year | Tax Paid | Tax Assessment Tax Assessment Total Assessment is a certain percentage of the fair market value that is determined by local assessors to be the total taxable value of land and additions on the property. | Land | Improvement |
|---|---|---|---|---|
| 2025 | $506 | $7,060 | $1,620 | $5,440 |
| 2024 | $506 | $7,030 | $1,620 | $5,410 |
| 2023 | $506 | $7,030 | $1,620 | $5,410 |
| 2022 | $467 | $7,030 | $1,620 | $5,410 |
| 2021 | $469 | $7,030 | $1,620 | $5,410 |
| 2020 | $466 | $7,030 | $1,620 | $5,410 |
| 2019 | $450 | $7,030 | $1,620 | $5,410 |
| 2018 | $407 | $7,030 | $1,620 | $5,410 |
| 2017 | $403 | $7,030 | $0 | $0 |
| 2015 | $393 | $7,030 | $0 | $0 |
| 2014 | $393 | $7,030 | $0 | $0 |
Property History
| Date | Event | Price | List to Sale | Price per Sq Ft | Prior Sale |
|---|---|---|---|---|---|
| 10/31/2025 10/31/25 | Price Changed | $154,500 | -6.1% | $128 / Sq Ft | |
| 10/23/2025 10/23/25 | Price Changed | $164,500 | -2.9% | $136 / Sq Ft | |
| 09/08/2025 09/08/25 | For Sale | $169,500 | +99.4% | $140 / Sq Ft | |
| 10/21/2024 10/21/24 | Sold | -- | -- | -- | View Prior Sale |
| 10/14/2024 10/14/24 | Pending | -- | -- | -- | |
| 10/10/2024 10/10/24 | For Sale | $85,000 | -- | $70 / Sq Ft |
Purchase History
| Date | Type | Sale Price | Title Company |
|---|---|---|---|
| Warranty Deed | -- | First American Title |
Source: Heartland MLS
MLS Number: 2574560
APN: 06-5.0-15-002-002-196.000
- 3027 Mitchell Ave
- 2918 Penn St
- 1402 S 30th St
- 2907 Penn St
- 2902 Sacramento St
- 2814 Mitchell Ave
- 2927 Duncan St
- 2725 Sacramento St
- 3319 Mitchell Ave
- 3307 Monterey St
- 3006 Messanie St
- 2701 Penn St
- 3405 Mitchell Ave
- 2916 Messanie St
- 2702 Seneca St
- 2812 Doniphan Ave
- 2725 Duncan St
- 3216 Doniphan Ave
- 1415 S 34th St
- 2707 Olive St
- 3221 Mitchell Ave
- 3315 Mitchell Ave
- 434 Eulich St
- 1915 S 33rd St
- 505 W Meadow Ln
- 2517 Olive St
- 2509 Duncan St
- 3514 Monterey St
- 3013 Edmond St
- 3012 Felix St Unit 2
- 3012 Felix St Unit 4
- 2912 Felix St
- 1208 S Belt Hwy
- 2406 Pacific St Unit A
- 704 S 40th St
- 1419 Penn St
- 2319 S 18th St
- 2319 S 18th St
- 2319 S 18th St
- 2630 S 22nd St






