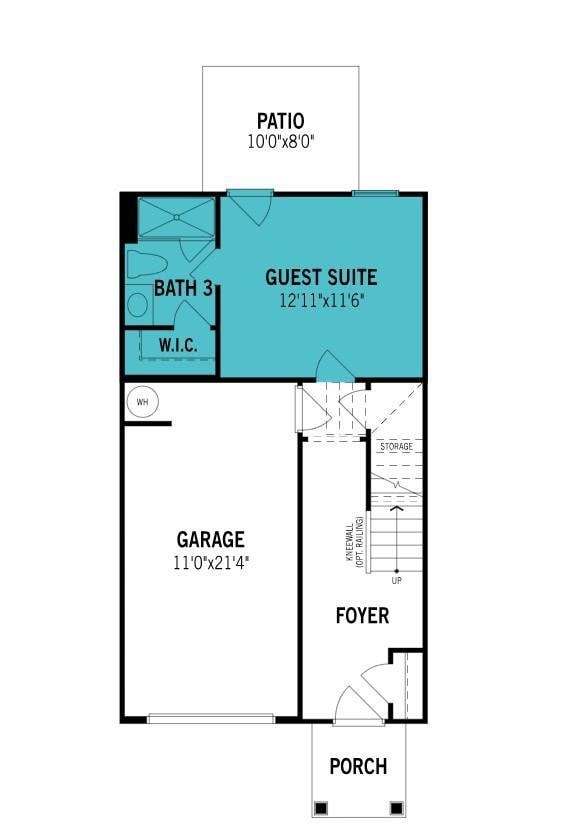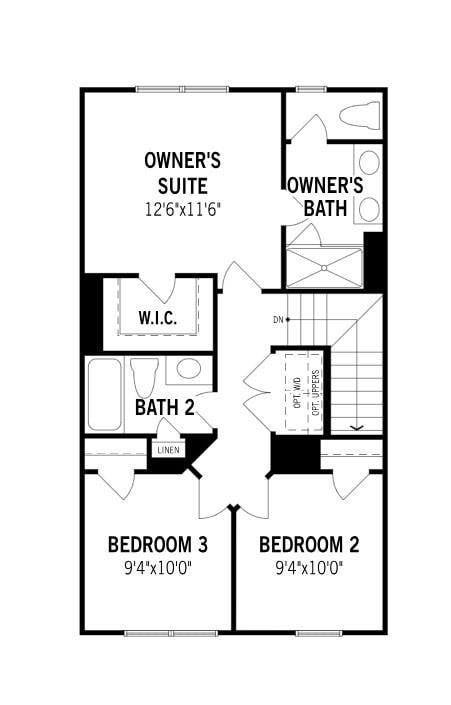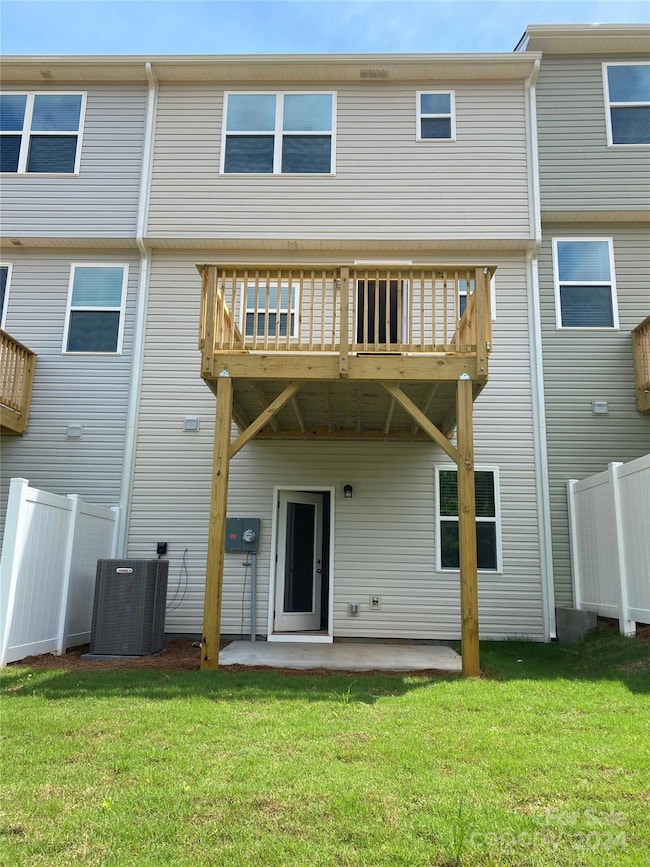
3014 Pirates Place Charlotte, NC 28216
Oakdale North NeighborhoodHighlights
- New Construction
- Deck
- Lawn
- Open Floorplan
- Wooded Lot
- Front Porch
About This Home
As of April 2025No investors. Backs to wooded preserve The Harmony 4 bedroom 3.5 bath home has a unique and spacious floor plan which is filled with an abundance of recessed LEDs and natural lighting. Notable features are the 1st floor guest suite with a tiled shower in bath as well as private access to a sheltered patio. The second floor's contemporary open floor plan offers an extra large island in kitchen and outdoor living space on the deck. Upgraded cabinets, countertops, SS appliances, and flooring are some of the options that give this home it's "model" look. Our energy saving features offer convenience and can help on energy costs.Blinds included.Up to 6% in seller paid closing costs with our lender. Located off 485 at Hwy 16, close to Riverbend shopping center. 15 min or less to center city and Charlotte Douglas International Airport.
Last Agent to Sell the Property
Mattamy Carolina Corporation Brokerage Email: jason.ratliff@mattamycorp.com License #296686 Listed on: 09/25/2024

Townhouse Details
Home Type
- Townhome
Est. Annual Taxes
- $619
Year Built
- Built in 2024 | New Construction
Lot Details
- Privacy Fence
- Irrigation
- Wooded Lot
- Lawn
HOA Fees
- $255 Monthly HOA Fees
Parking
- 1 Car Attached Garage
- Front Facing Garage
- Garage Door Opener
- Driveway
Home Design
- Home is estimated to be completed on 4/4/25
- Slab Foundation
- Vinyl Siding
Interior Spaces
- 3-Story Property
- Open Floorplan
- Insulated Windows
- Window Treatments
- Pull Down Stairs to Attic
Kitchen
- Electric Range
- Microwave
- Plumbed For Ice Maker
- Dishwasher
- Kitchen Island
- Disposal
Flooring
- Tile
- Vinyl
Bedrooms and Bathrooms
- 4 Bedrooms | 1 Main Level Bedroom
- Split Bedroom Floorplan
- Walk-In Closet
Outdoor Features
- Deck
- Patio
- Front Porch
Schools
- Oakdale Elementary School
- Ranson Middle School
- West Charlotte High School
Utilities
- Forced Air Zoned Heating and Cooling System
- Heat Pump System
- Electric Water Heater
- Cable TV Available
Community Details
- Keuster Association, Phone Number (803) 802-0004
- Pleasant Grove Condos
- Built by Mattamy Homes
- Pleasant Grove Subdivision, Harmony Floorplan
- Mandatory home owners association
Listing and Financial Details
- Assessor Parcel Number 03310133
Ownership History
Purchase Details
Home Financials for this Owner
Home Financials are based on the most recent Mortgage that was taken out on this home.Similar Homes in Charlotte, NC
Home Values in the Area
Average Home Value in this Area
Purchase History
| Date | Type | Sale Price | Title Company |
|---|---|---|---|
| Special Warranty Deed | $330,000 | None Listed On Document |
Mortgage History
| Date | Status | Loan Amount | Loan Type |
|---|---|---|---|
| Open | $15,000 | No Value Available | |
| Open | $300,990 | New Conventional |
Property History
| Date | Event | Price | Change | Sq Ft Price |
|---|---|---|---|---|
| 04/22/2025 04/22/25 | Sold | $329,990 | 0.0% | $196 / Sq Ft |
| 02/11/2025 02/11/25 | Pending | -- | -- | -- |
| 01/28/2025 01/28/25 | Price Changed | $329,990 | -1.5% | $196 / Sq Ft |
| 01/21/2025 01/21/25 | Price Changed | $334,990 | -1.5% | $199 / Sq Ft |
| 01/09/2025 01/09/25 | Price Changed | $339,990 | -1.4% | $202 / Sq Ft |
| 01/03/2025 01/03/25 | Price Changed | $344,990 | -2.7% | $205 / Sq Ft |
| 12/04/2024 12/04/24 | Price Changed | $354,425 | -2.7% | $211 / Sq Ft |
| 10/02/2024 10/02/24 | Price Changed | $364,425 | -1.1% | $217 / Sq Ft |
| 09/25/2024 09/25/24 | For Sale | $368,425 | -- | $219 / Sq Ft |
Tax History Compared to Growth
Tax History
| Year | Tax Paid | Tax Assessment Tax Assessment Total Assessment is a certain percentage of the fair market value that is determined by local assessors to be the total taxable value of land and additions on the property. | Land | Improvement |
|---|---|---|---|---|
| 2024 | $619 | $90,000 | $90,000 | -- |
| 2023 | $619 | $90,000 | $90,000 | $0 |
Agents Affiliated with this Home
-
Jason Ratliff
J
Seller's Agent in 2025
Jason Ratliff
Mattamy Carolina Corporation
(704) 763-3251
7 in this area
47 Total Sales
-
Connie Yates

Buyer's Agent in 2025
Connie Yates
Keller Williams Ballantyne Area
(704) 877-9668
1 in this area
65 Total Sales
Map
Source: Canopy MLS (Canopy Realtor® Association)
MLS Number: 4187033
APN: 033-101-33
- 2313 Lazette Dr
- 1134 Keydet Dr
- 1206 Keydet Dr
- 1331 Braveheart Ln
- 6411 Pleasant Grove Rd
- 1413 Braveheart Ln
- 6545 Pleasant Grove Rd
- 2932 Pirates Place
- 1711 Dunnington Ct
- 7325 Larwill Ln
- 6708 Burning Oak Ln
- 6817 Pennyroyal Way
- 7123 Wandering Creek Dr
- 6816 Pennyroyal Way
- 908 Ravendale Dr
- 1130 Rock Haven Dr
- 1421 Thompson Ave
- 6614 Wicked Oak Ln
- 6931 Pennyroyal Way
- 2929 Oakdale Pasture Dr






