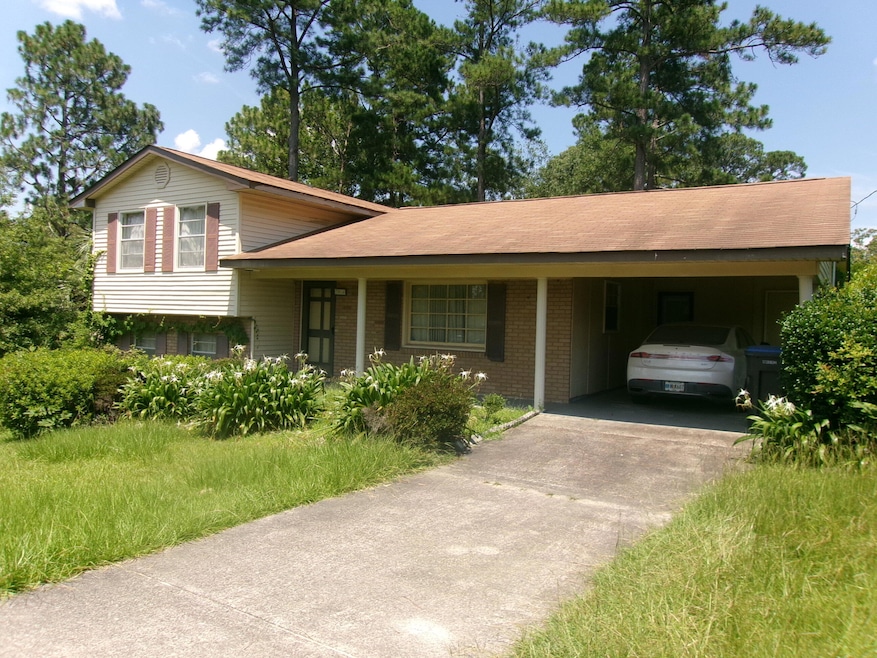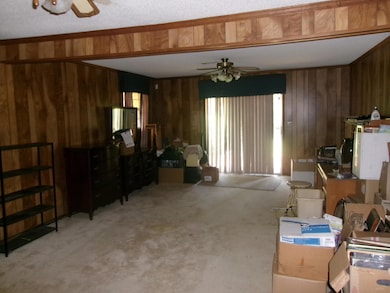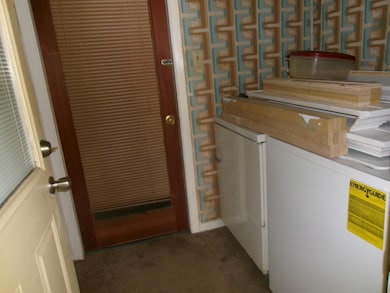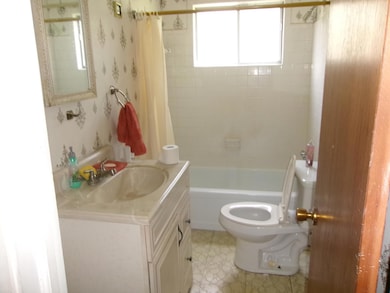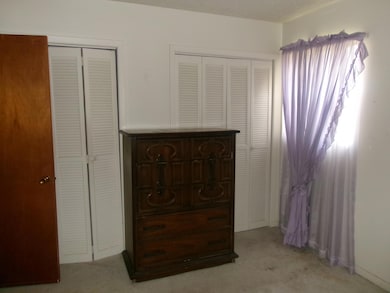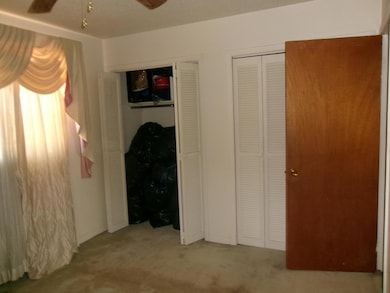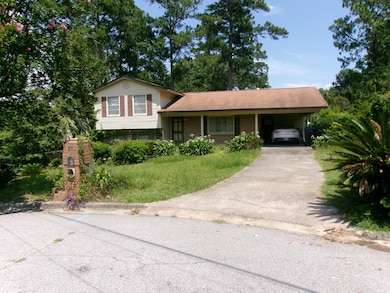3014 Roxbury Ct Augusta, GA 30906
Wheeless Road NeighborhoodEstimated payment $1,166/month
Total Views
7,694
3
Beds
2
Baths
2,281
Sq Ft
$86
Price per Sq Ft
Highlights
- Newly Painted Property
- Wood Flooring
- Sun or Florida Room
- R.B. Hunt Elementary School Rated A
- Main Floor Primary Bedroom
- Great Room
About This Home
This Split-level home has The spacious layout includes a large living room and an additional family room, perfect for gatherings, a man cave, or a family cave, The home also offers an expansive a close room-could be an office, ideal for hosting friends and family celebrations, All rooms are spacious with modern floor plan, needs a little TLC.
Home Details
Home Type
- Single Family
Est. Annual Taxes
- $1,573
Year Built
- Built in 1970
Lot Details
- 0.51 Acre Lot
- Cul-De-Sac
- Property has an invisible fence for dogs
- Landscaped
- Garden
Home Design
- Split Foyer
- Split Level Home
- 2-Story Property
- Newly Painted Property
- Brick Exterior Construction
- Slab Foundation
- Composition Roof
- Aluminum Siding
- Vinyl Siding
- HardiePlank Type
Interior Spaces
- 2,281 Sq Ft Home
- Paneling
- Ceiling Fan
- Insulated Windows
- Blinds
- Insulated Doors
- Great Room
- Family Room
- Living Room
- Dining Room
- Home Office
- Sun or Florida Room
- Crawl Space
- Partially Finished Attic
Kitchen
- Eat-In Kitchen
- Dishwasher
Flooring
- Wood
- Brick
- Carpet
- Ceramic Tile
Bedrooms and Bathrooms
- 3 Bedrooms
- Primary Bedroom on Main
- Split Bedroom Floorplan
- Cedar Closet
- Walk-In Closet
- 2 Full Bathrooms
- Primary bathroom on main floor
Laundry
- Laundry Room
- Washer and Electric Dryer Hookup
Home Security
- Home Security System
- Storm Windows
- Storm Doors
- Fire and Smoke Detector
Parking
- 1 Attached Carport Space
- Parking Pad
Outdoor Features
- Patio
- Separate Outdoor Workshop
- Wrap Around Porch
Schools
- Wheeless Road Elementary School
- Glenn Hills Middle School
- Glenn Hills High School
Utilities
- Forced Air Heating and Cooling System
- Multiple Heating Units
- Heat Pump System
- Water Heater
- Cable TV Available
Community Details
- No Home Owners Association
- Bellemeade Subdivision
Listing and Financial Details
- Legal Lot and Block B/26 / B
- Assessor Parcel Number 38200
Map
Create a Home Valuation Report for This Property
The Home Valuation Report is an in-depth analysis detailing your home's value as well as a comparison with similar homes in the area
Home Values in the Area
Average Home Value in this Area
Tax History
| Year | Tax Paid | Tax Assessment Tax Assessment Total Assessment is a certain percentage of the fair market value that is determined by local assessors to be the total taxable value of land and additions on the property. | Land | Improvement |
|---|---|---|---|---|
| 2025 | $663 | $43,620 | $4,800 | $38,820 |
| 2024 | $663 | $58,876 | $4,800 | $54,076 |
| 2023 | $735 | $59,888 | $4,800 | $55,088 |
| 2022 | $673 | $44,253 | $4,800 | $39,453 |
| 2021 | $647 | $38,341 | $4,800 | $33,541 |
| 2020 | $650 | $38,341 | $4,800 | $33,541 |
| 2019 | $674 | $38,341 | $4,800 | $33,541 |
| 2018 | $677 | $38,341 | $4,800 | $33,541 |
| 2017 | $613 | $38,341 | $4,800 | $33,541 |
| 2016 | $614 | $38,341 | $4,800 | $33,541 |
| 2015 | $613 | $38,341 | $4,800 | $33,541 |
| 2014 | $652 | $38,341 | $4,800 | $33,541 |
Source: Public Records
Property History
| Date | Event | Price | List to Sale | Price per Sq Ft |
|---|---|---|---|---|
| 08/18/2025 08/18/25 | Pending | -- | -- | -- |
| 07/04/2025 07/04/25 | For Sale | $195,900 | -- | $86 / Sq Ft |
Source: REALTORS® of Greater Augusta
Purchase History
| Date | Type | Sale Price | Title Company |
|---|---|---|---|
| Quit Claim Deed | -- | -- |
Source: Public Records
Source: REALTORS® of Greater Augusta
MLS Number: 544065
APN: 0843151000
Nearby Homes
- 3157 Truxton Rd
- 3128 Bellemeade Dr
- 3119 Tate Rd
- 2063 Signal Hill Ct
- 2064 Signal Hill Ct
- 3056 Griggs Ct
- 2862 Glenn Hills Cir
- 3115 Arcadia Dr
- 1049 Richland Creek Dr
- 3106 Truxton Rd
- 3042 Collier Rd
- 2554 Tara Heights Cir
- 2859 Lumpkin Rd
- 2056 Signal Hill Ct
- Ansley Plan at Bellemeade Landing
- 2052 Signal Hill Ct
- Sullivan Plan at Bellemeade Landing
- 2059 Signal Hill Ct
- 2060 Signal Hill Ct
- Calloway 3 Plan at Bellemeade Landing
