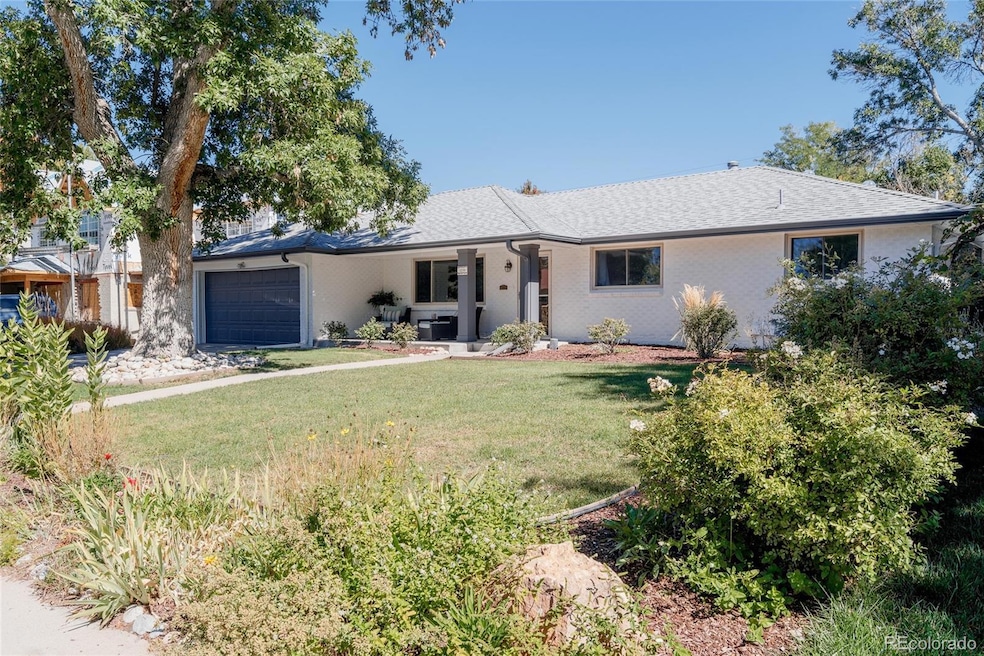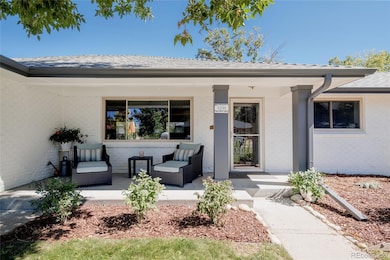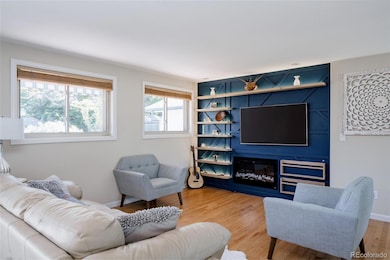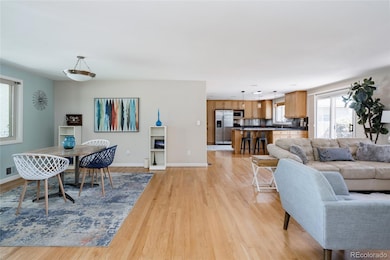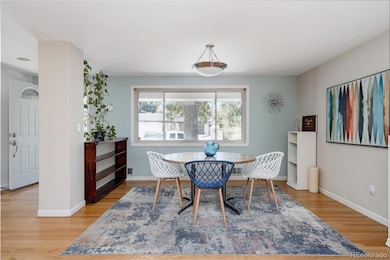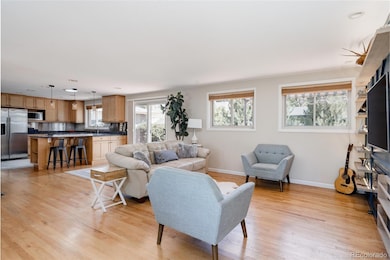3014 S Cook St Denver, CO 80210
Wellshire NeighborhoodEstimated payment $5,600/month
Highlights
- Primary Bedroom Suite
- Open Floorplan
- Private Yard
- Slavens School Rated A-
- Wood Flooring
- No HOA
About This Home
Introducing 3014 South Cook Street, a quentissental brick ranch nestled on a prime block in the coveted Wellshire neighborhood. The home offers a spacious open floor plan with an updated kitchen and large windows that overlook a gardeners dream back yard. The primary suite is well designed and includes a large office, new en-suite bath and patio doors that open directly into the backyard. Two additional bedrooms and freshly renovated bath and laundry closet complete the home. An attached two-car garage provides both parking and extra storage space.
For future visionaries, the spacious 8000+ sqft flat lot its prime location offer ample opportunities. Preliminary plans for a rear expansion are included with the sale, and neighbors on several sides have added a second story.
This home is ideally located just blocks from top-rated Slavens K-8, Wellshire Golf Course, and offers easy access to University Hills, Eisenhower Park, DU, the Highlight Canal and more.
Listing Agent
Berkshire Hathaway Home Services, Rocky Mountain Realtors Brokerage Email: jessicajburke@gmail.com,650-353-6066 License #100096551 Listed on: 09/26/2025

Home Details
Home Type
- Single Family
Est. Annual Taxes
- $4,601
Year Built
- Built in 1955
Lot Details
- 8,180 Sq Ft Lot
- West Facing Home
- Property is Fully Fenced
- Landscaped
- Level Lot
- Irrigation
- Private Yard
- Garden
- Property is zoned S-SU-F
Parking
- 2 Car Attached Garage
Home Design
- Brick Exterior Construction
Interior Spaces
- 1,735 Sq Ft Home
- 1-Story Property
- Open Floorplan
- Furnished or left unfurnished upon request
- Electric Fireplace
- Double Pane Windows
- Family Room with Fireplace
- Living Room
- Dining Room
- Home Office
- Wood Flooring
Kitchen
- Convection Oven
- Cooktop
- Microwave
- Dishwasher
- Wine Cooler
- Disposal
Bedrooms and Bathrooms
- 3 Main Level Bedrooms
- Primary Bedroom Suite
- 2 Bathrooms
Outdoor Features
- Patio
- Rain Gutters
- Front Porch
Schools
- Slavens E-8 Elementary And Middle School
- Thomas Jefferson High School
Utilities
- Forced Air Heating and Cooling System
Community Details
- No Home Owners Association
- Wellshire Subdivision
Listing and Financial Details
- Assessor Parcel Number 5361-29-019
Map
Home Values in the Area
Average Home Value in this Area
Tax History
| Year | Tax Paid | Tax Assessment Tax Assessment Total Assessment is a certain percentage of the fair market value that is determined by local assessors to be the total taxable value of land and additions on the property. | Land | Improvement |
|---|---|---|---|---|
| 2024 | $4,601 | $58,090 | $31,380 | $26,710 |
| 2023 | $4,501 | $58,090 | $31,380 | $26,710 |
| 2022 | $3,645 | $45,830 | $34,980 | $10,850 |
| 2021 | $3,518 | $47,150 | $35,990 | $11,160 |
| 2020 | $3,225 | $43,460 | $25,910 | $17,550 |
| 2019 | $3,134 | $43,460 | $25,910 | $17,550 |
| 2018 | $3,139 | $40,580 | $20,290 | $20,290 |
| 2017 | $3,130 | $40,580 | $20,290 | $20,290 |
| 2016 | $2,271 | $35,810 | $22,431 | $13,379 |
| 2015 | $2,176 | $35,810 | $22,431 | $13,379 |
| 2014 | $1,819 | $29,860 | $15,156 | $14,704 |
Property History
| Date | Event | Price | List to Sale | Price per Sq Ft | Prior Sale |
|---|---|---|---|---|---|
| 10/22/2025 10/22/25 | Price Changed | $989,900 | -1.0% | $571 / Sq Ft | |
| 09/26/2025 09/26/25 | For Sale | $1,000,000 | +9.3% | $576 / Sq Ft | |
| 09/27/2024 09/27/24 | Sold | $915,000 | -1.1% | $530 / Sq Ft | View Prior Sale |
| 08/23/2024 08/23/24 | For Sale | $925,000 | -- | $536 / Sq Ft |
Purchase History
| Date | Type | Sale Price | Title Company |
|---|---|---|---|
| Personal Reps Deed | $915,000 | Land Title | |
| Special Warranty Deed | $682,000 | Signlc Title & Escrow | |
| Warranty Deed | $560,000 | Land Title Guarantee Company | |
| Interfamily Deed Transfer | -- | Land Title Guarantee Company | |
| Interfamily Deed Transfer | -- | None Available | |
| Interfamily Deed Transfer | -- | Land Title Guarantee Company | |
| Interfamily Deed Transfer | -- | None Available | |
| Interfamily Deed Transfer | -- | None Available | |
| Personal Reps Deed | $255,000 | Title America |
Mortgage History
| Date | Status | Loan Amount | Loan Type |
|---|---|---|---|
| Open | $390,000 | New Conventional | |
| Previous Owner | $364,000 | New Conventional | |
| Previous Owner | $229,000 | New Conventional | |
| Previous Owner | $100,000 | No Value Available |
Source: REcolorado®
MLS Number: 5474423
APN: 5361-29-019
- 3001 S Steele St
- 3800 E Dartmouth Ave
- 3724 E Nielsen Ln
- 3080 E Flora Place
- 2745 S Saint Paul St
- 3209 E Yale Way
- 2732 S Jackson St
- 3081 S Ash St
- 2664 S Cook St
- 3145 S Ash St
- 2960 E Floyd Dr
- 2600 S Adams St
- 2800 S University Blvd Unit 146
- 2800 S University Blvd Unit 29
- 2800 S University Blvd Unit 2
- 2800 S University Blvd Unit 174
- 3372 S Albion St
- 2525 S Jackson St
- 2485 S Madison St
- 2486 S Monroe St
- 2810 S Harrison St
- 2810 S Colorado Blvd Unit 410
- 2675 S Josephine St
- 4624 E Dartmouth Ave
- 2449 S Colorado Blvd
- 2403 S St Paul St
- 2687 S University Blvd
- 4706 E Dartmouth Ave
- 2870 S Gaylord St
- 2505 S University Blvd
- 3465 S Gaylord Ct
- 2500 S York St
- 2450 S University Blvd
- 2450 S University Blvd Unit A2
- 9 Covington Dr
- 3452 S Race St Unit 13
- 2374 S University Blvd Unit 502
- 2374 S University Blvd Unit 304
- 2374 S University Blvd
- 2720 S Fairfax St
