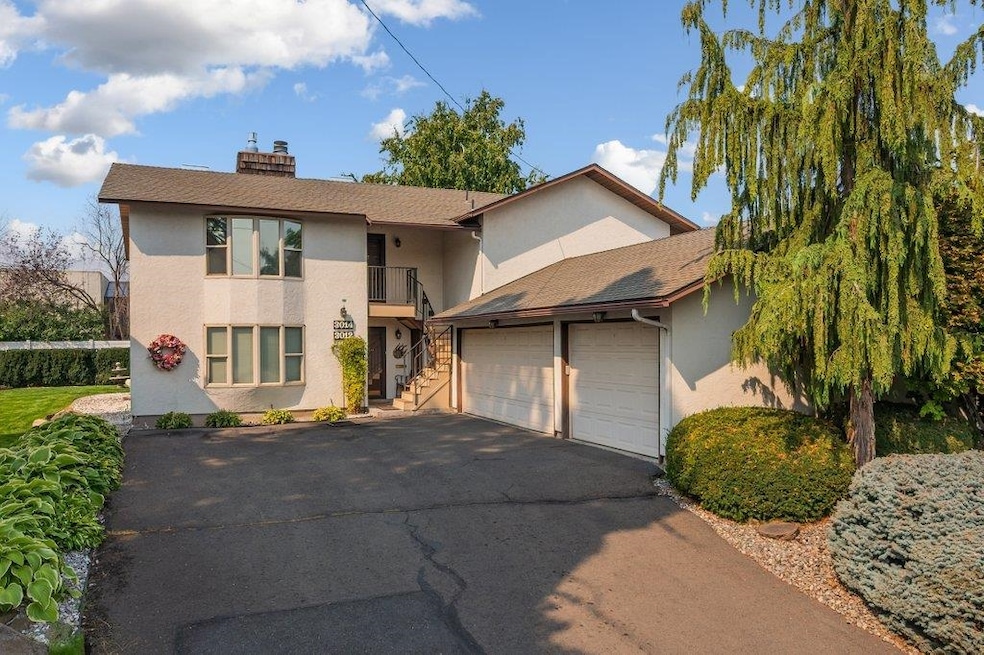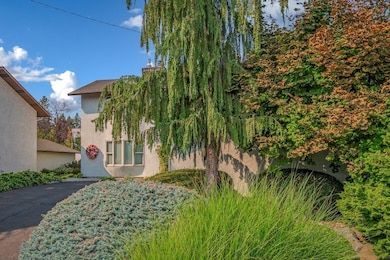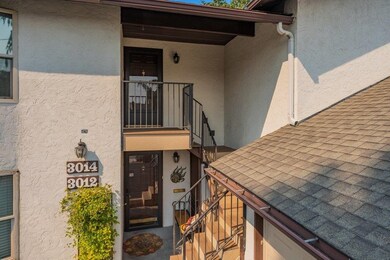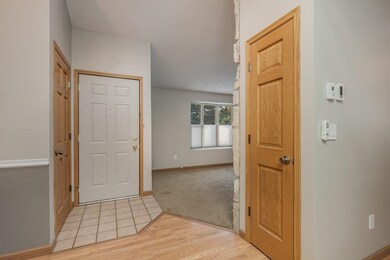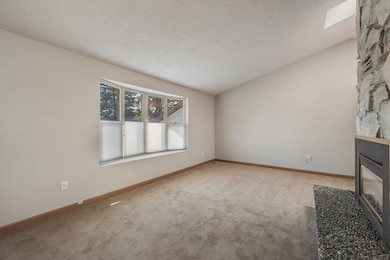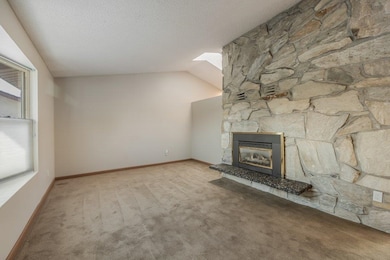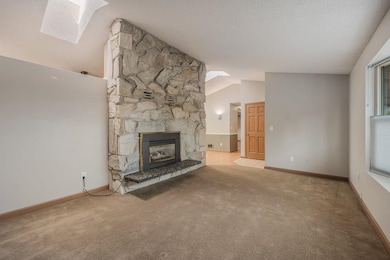3014 S Perry St Unit 3014 Spokane, WA 99203
Comstock NeighborhoodEstimated payment $2,125/month
Highlights
- Deck
- Property is near public transit
- Pet Amenities
- Sacajawea Middle School Rated A-
- Cathedral Ceiling
- 1 Car Detached Garage
About This Home
Welcome to this charming South Hill upstairs unit! It's bright, inviting, beautifully maintained and in a charming two-unit building. This home offers the perfect blend of comfort and convenience. Spacious with 2-bedrooms (primary has double closets!), 2-bathrooms and features a light-filled living room with vaulted ceiling and a cozy focal point fireplace. Ideal for relaxing evenings or entertaining your friends and family. Step out onto your private back deck, which includes a staircase leading directly to a lush, well-manicured backyard — perfect for morning coffee, a weekend barbecue or simply soaking up the sun. A detached 1 car garage with room for your car and storage is the cherry on top! This charmer is move-in ready! Short drive to Manito Park or Manito Golf & Country Club.
Property Details
Home Type
- Condominium
Year Built
- Built in 1979
HOA Fees
- $375 Monthly HOA Fees
Parking
- 1 Car Detached Garage
Home Design
- Stucco
Interior Spaces
- 1,102 Sq Ft Home
- 1-Story Property
- Cathedral Ceiling
- Skylights
- Gas Fireplace
Kitchen
- Free-Standing Range
- Dishwasher
- Disposal
Bedrooms and Bathrooms
- 2 Bedrooms
- 2 Bathrooms
Laundry
- Dryer
- Washer
Schools
- Sacajawea Middle School
- Lewis & Clark High School
Utilities
- Window Unit Cooling System
- Baseboard Heating
Additional Features
- Deck
- Sprinkler System
- Property is near public transit
Listing and Financial Details
- Assessor Parcel Number 35321.2902
Community Details
Pet Policy
- Pet Amenities
Map
Home Values in the Area
Average Home Value in this Area
Property History
| Date | Event | Price | List to Sale | Price per Sq Ft | Prior Sale |
|---|---|---|---|---|---|
| 09/15/2025 09/15/25 | Price Changed | $279,000 | -3.1% | $253 / Sq Ft | |
| 09/05/2025 09/05/25 | For Sale | $287,900 | +46.1% | $261 / Sq Ft | |
| 04/25/2019 04/25/19 | Sold | $197,000 | -5.7% | $173 / Sq Ft | View Prior Sale |
| 03/17/2019 03/17/19 | Pending | -- | -- | -- | |
| 03/07/2019 03/07/19 | Price Changed | $209,000 | -4.6% | $183 / Sq Ft | |
| 02/28/2019 02/28/19 | For Sale | $219,000 | +56.4% | $192 / Sq Ft | |
| 12/15/2016 12/15/16 | Sold | $140,000 | -4.8% | $123 / Sq Ft | View Prior Sale |
| 11/14/2016 11/14/16 | Pending | -- | -- | -- | |
| 10/21/2016 10/21/16 | For Sale | $147,000 | -- | $129 / Sq Ft |
Source: Spokane Association of REALTORS®
MLS Number: 202523518
APN: 35321.2902
- 1315 E 30th Ave
- 1225 E 29th Ave
- 3023 S Winthrop Ln
- 3001 Winthrop Ln
- 1322 E 28th Ave
- 1529 E 29th Ave Unit 1529
- 1104 E 29th Ave
- 1118 E 28th Ave
- 1110 E 28th Ave
- 3008 S Arthur St
- 956 E 30th Ave
- 1628 E 33rd Ave
- 1503 E 35th Ave
- 1404 E 35th Ave
- 1610 E 35th Ave
- 2618 S Arthur St
- 1841 E Pinecrest Rd
- 2828 S Garfield St
- 2817 S Scott St
- 814 E 32nd Ave
- 3003 S Perry St
- 1405 E 30th Ave
- 1026 E 30th Ave
- 3406 S Grand Blvd
- 2386 E 30th Ave
- 3250 S Southeast Blvd
- 2389 S Southeast Blvd
- 2632 E 27th Ave
- 2705 E 29th Ave
- 2715 E 36th Ave
- 2921 E 36th Ave
- 2711 E Adirondack Ct
- 1517 S Grand Blvd
- 807 E 11th Ave
- 716 S Arthur St
- 743 S Scott St
- 12 E Rockwood Blvd
- 2525 E 53rd Ave
- 3210 E 44th Ave
- 5015 S Regal St
