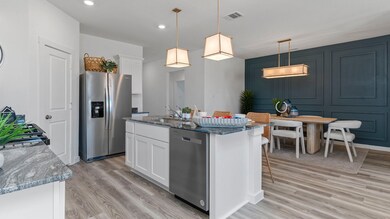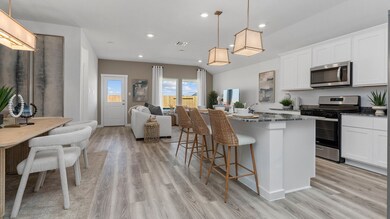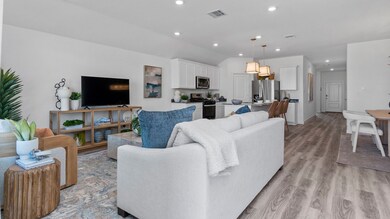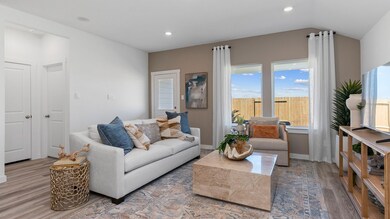
PENDING
NEW CONSTRUCTION
3014 Scarlet Ibis Texas City, TX 77590
Outlying Texas City NeighborhoodEstimated payment $1,860/month
Total Views
373
4
Beds
2.5
Baths
1,831
Sq Ft
$155
Price per Sq Ft
Highlights
- Water Views
- Home fronts a pond
- Traditional Architecture
- Under Construction
- Deck
- Granite Countertops
About This Home
Discover the charm of the Harris floor plan—a spacious single-story home featuring 4 bedrooms, 2.5 baths, and a 2-car garage. This open-concept layout offers a designated dining area, granite countertops, and a large kitchen that flows seamlessly into the living space—perfect for entertaining. Enjoy outdoor living on the covered patio, framed by durable three-side masonry for added style and strength. Energy-saving features include a tankless water heater, spray foam insulation, and double-pane windows. With thoughtful design and efficient space, it’s no wonder this plan is a community favorite!
Home Details
Home Type
- Single Family
Year Built
- Built in 2025 | Under Construction
Lot Details
- 6,272 Sq Ft Lot
- Home fronts a pond
- Cul-De-Sac
- Back Yard Fenced
HOA Fees
- $38 Monthly HOA Fees
Parking
- 2 Car Attached Garage
Home Design
- Traditional Architecture
- Brick Exterior Construction
- Slab Foundation
- Composition Roof
- Cement Siding
Interior Spaces
- 1,831 Sq Ft Home
- 1-Story Property
- Family Room Off Kitchen
- Home Office
- Water Views
- Security System Leased
- Electric Dryer Hookup
Kitchen
- Breakfast Bar
- Gas Oven
- Gas Range
- Microwave
- Dishwasher
- Granite Countertops
- Disposal
Flooring
- Carpet
- Tile
Bedrooms and Bathrooms
- 4 Bedrooms
- En-Suite Primary Bedroom
- Double Vanity
- Separate Shower
Eco-Friendly Details
- Energy-Efficient Windows with Low Emissivity
- Energy-Efficient HVAC
Outdoor Features
- Deck
- Covered Patio or Porch
Schools
- Roosevelt-Wilson Elementary School
- Blocker Middle School
- Texas City High School
Utilities
- Central Heating and Cooling System
- Heating System Uses Gas
Listing and Financial Details
- Seller Concessions Offered
Community Details
Overview
- Heron's Landing Community Assoc Association
- Built by D.R. Horton
- Pelican Pointe Subdivision
Recreation
- Community Pool
Map
Create a Home Valuation Report for This Property
The Home Valuation Report is an in-depth analysis detailing your home's value as well as a comparison with similar homes in the area
Home Values in the Area
Average Home Value in this Area
Property History
| Date | Event | Price | Change | Sq Ft Price |
|---|---|---|---|---|
| 07/15/2025 07/15/25 | Pending | -- | -- | -- |
| 07/07/2025 07/07/25 | For Sale | $282,990 | -- | $155 / Sq Ft |
Source: Houston Association of REALTORS®
Similar Homes in the area
Source: Houston Association of REALTORS®
MLS Number: 10902379
Nearby Homes
- 1130 Sandhill Crane Dr
- 1114 Sandhill Crane Dr
- 3022 Scarlet Ibis Dr
- 1118 Sandhill Crane Dr
- Gaven Plan at Pelican Pointe
- Lakeway Plan at Pelican Pointe
- Easton Plan at Pelican Pointe
- Harris Plan at Pelican Pointe
- Cali Plan at Pelican Pointe
- Baxtor Plan at Pelican Pointe
- 1126 Sandhill Crane Dr
- 3020 Snowy Egret Dr
- 3019 Scarlet Ibis Dr
- 3013 Snowy Egret Dr
- 2701 11th St N
- 706 Laughing Gull Ln
- 629 Pelican Harbour Dr
- 1418 26th Ave N
- 933 Mainland Dr
- 828 23rd Ave N






