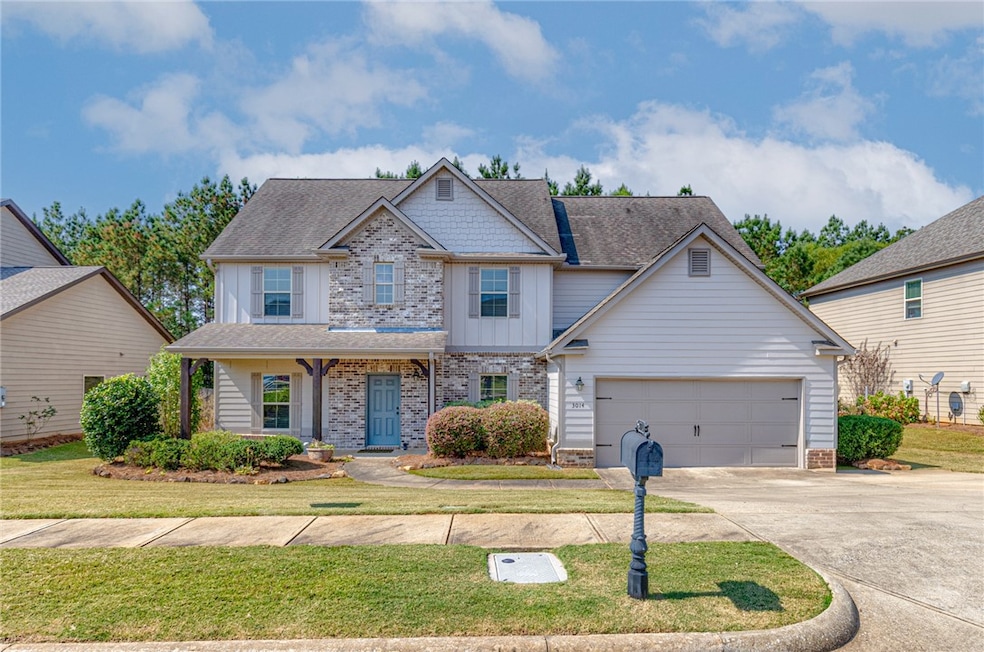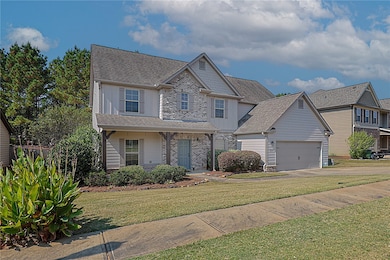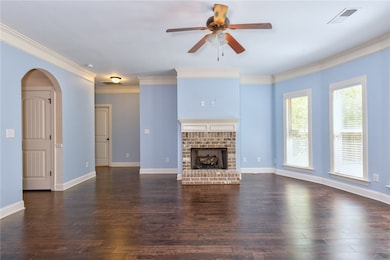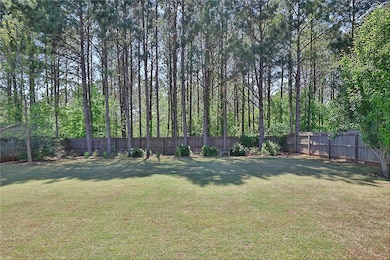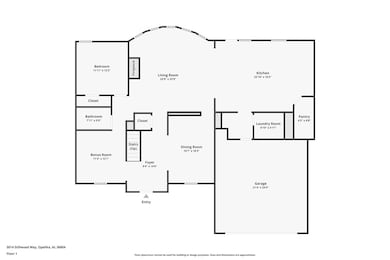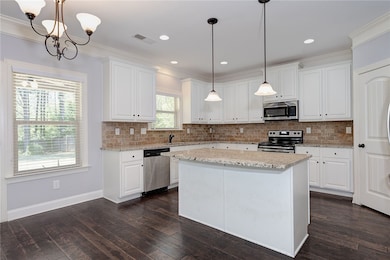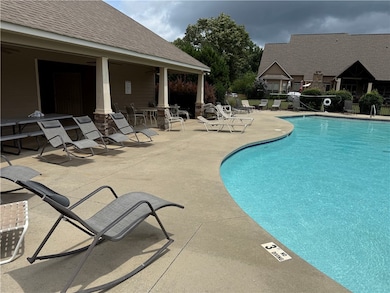3014 Stillwood Way Opelika, AL 36804
Estimated payment $2,274/month
Highlights
- Community Pool
- Covered Patio or Porch
- Brick Veneer
- Southview Primary School Rated A
- 2 Car Attached Garage
- Central Air
About This Home
Ta Da!!! All new exterior paint: refreshed and like new! New interior paint as well! You MUST see inside! The backyard is just wonderful! Peaceful, level, private, with a covered back porch to enjoy it! The floorplan! I love that the main floor can stay nice and tidy while 4 bedrooms and 3 baths are upstairs. 1 bedroom on main. My favorite features are the bonus room on the main level, huge primary suite with sitting room in the bedroom, and all of the natural light in the living room! This is a big, big house for small price per sq/ft! The expansive entry makes a grand impression with the staircase and two rooms on either side of the front door and the entrance hallway leading into the spacious living room with lots of windows and light. Arched entryways are another addition to this home's charm of providing inviting transitions between rooms. The interior of this home AND backyard will NOT disappoint. The location=also wonderful! Only 5 1/2 miles from I-85 & Tiger Town. Wyndham South has a nice neighborhood pool and is convenient to shopping and good eats. The home deserves your time to look inside!
Home Details
Home Type
- Single Family
Est. Annual Taxes
- $2,001
Year Built
- Built in 2014
Lot Details
- 0.3 Acre Lot
- Back Yard Fenced
- Level Lot
Parking
- 2 Car Attached Garage
Home Design
- Brick Veneer
- Slab Foundation
- Cement Siding
Interior Spaces
- 3,137 Sq Ft Home
- 2-Story Property
- Ceiling Fan
- Gas Log Fireplace
- Washer and Dryer Hookup
Kitchen
- Electric Range
- Stove
- Microwave
- Dishwasher
- Disposal
Bedrooms and Bathrooms
- 5 Bedrooms
- 4 Full Bathrooms
Outdoor Features
- Covered Patio or Porch
Schools
- Northside Intermediate/Southview Primary
Utilities
- Central Air
- Heat Pump System
- Cable TV Available
Listing and Financial Details
- Assessor Parcel Number 10-09-30-1-000-023.000
Community Details
Overview
- Property has a Home Owners Association
- Wyndham South Subdivision
Recreation
- Community Pool
Map
Home Values in the Area
Average Home Value in this Area
Tax History
| Year | Tax Paid | Tax Assessment Tax Assessment Total Assessment is a certain percentage of the fair market value that is determined by local assessors to be the total taxable value of land and additions on the property. | Land | Improvement |
|---|---|---|---|---|
| 2025 | $2,001 | $38,040 | $0 | $0 |
| 2024 | $2,001 | $38,030 | $4,500 | $33,530 |
| 2023 | $2,001 | $36,518 | $4,500 | $32,018 |
| 2022 | $1,552 | $29,711 | $4,500 | $25,211 |
| 2021 | $1,649 | $31,519 | $4,500 | $27,019 |
| 2020 | $1,284 | $24,764 | $4,500 | $20,264 |
| 2019 | $1,347 | $25,929 | $4,500 | $21,429 |
| 2018 | $1,335 | $25,700 | $0 | $0 |
| 2015 | $378 | $7,000 | $0 | $0 |
| 2014 | $284 | $5,260 | $0 | $0 |
Property History
| Date | Event | Price | List to Sale | Price per Sq Ft | Prior Sale |
|---|---|---|---|---|---|
| 10/30/2025 10/30/25 | Price Changed | $399,000 | -2.7% | $127 / Sq Ft | |
| 09/19/2025 09/19/25 | For Sale | $410,000 | +1.2% | $131 / Sq Ft | |
| 09/15/2025 09/15/25 | Off Market | $405,000 | -- | -- | |
| 07/23/2025 07/23/25 | Price Changed | $405,000 | -2.4% | $129 / Sq Ft | |
| 05/28/2025 05/28/25 | Price Changed | $415,000 | -2.4% | $132 / Sq Ft | |
| 04/18/2025 04/18/25 | For Sale | $425,000 | +11.0% | $135 / Sq Ft | |
| 05/12/2023 05/12/23 | Sold | $383,000 | -0.5% | $122 / Sq Ft | View Prior Sale |
| 04/03/2023 04/03/23 | Pending | -- | -- | -- | |
| 03/30/2023 03/30/23 | For Sale | $385,000 | +44.8% | $123 / Sq Ft | |
| 09/29/2017 09/29/17 | Sold | $265,950 | -8.3% | $85 / Sq Ft | View Prior Sale |
| 08/30/2017 08/30/17 | Pending | -- | -- | -- | |
| 03/06/2017 03/06/17 | For Sale | $289,900 | +9.8% | $92 / Sq Ft | |
| 04/23/2015 04/23/15 | Sold | $264,000 | -2.1% | $85 / Sq Ft | View Prior Sale |
| 03/24/2015 03/24/15 | Pending | -- | -- | -- | |
| 10/12/2014 10/12/14 | For Sale | $269,733 | -- | $87 / Sq Ft |
Purchase History
| Date | Type | Sale Price | Title Company |
|---|---|---|---|
| Deed | $383,000 | -- | |
| Warranty Deed | $32,500 | -- |
Source: Lee County Association of REALTORS®
MLS Number: 174525
APN: 10-09-30-1-000-023.000
- 8741 Alabama 51
- 2914 Stillwood Way
- Hawthorne Plan at Wyndham Village
- Maple Plan at Wyndham Village
- Dogwood Plan at Wyndham Village
- Alder Plan at Wyndham Village
- Oakwood Plan at Wyndham Village
- Cypress Plan at Wyndham Village
- Cannaberra Plan at Wyndham Village
- Aspen Plan at Wyndham Village
- Camden Plan at Wyndham Village
- Harrison Plan at Wyndham Village
- Belmont Plan at Wyndham Village
- Delilah Plan at Wyndham Village
- Westover Plan at Wyndham Village
- Ashley Plan at Wyndham Village
- Jackson Plan at Wyndham Village
- 2930 Wyndham Village Dr
- 2938 Wyndham Village Dr
- 2954 Wyndham Village Dr
- 1375 Mccoy St
- 1650 S Fox Run Pkwy
- 1801 Century Blvd
- 2000 Legacy Cir
- 411 S 10th St
- 108 N 9th St
- 2050 Pepperell Pkwy
- 515 Fox Run Pkwy
- 2568 E Glenn Ave
- 700 N 9th St
- 3219 Plainsman Loop
- 2106 Waverly Pkwy
- 3000 Ballfields Loop
- 2908 Birmingham Hwy
- 311 Hillcrest Ct
- 1500 Pinehurst Dr
- 3501 Birmingham Hwy
- 3855 Academy Dr
- 1372 Commerce Dr
- 1355 Commerce Dr
