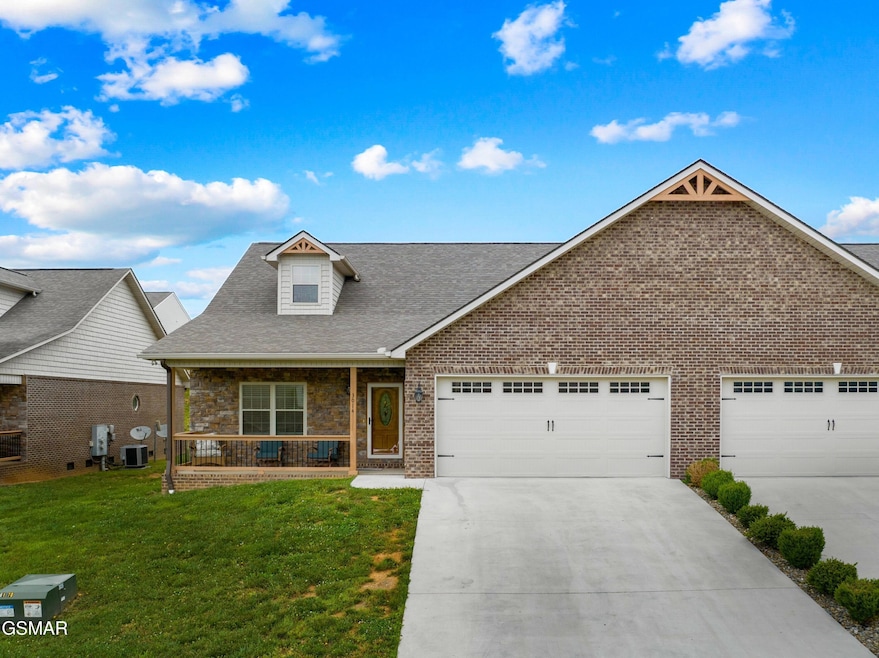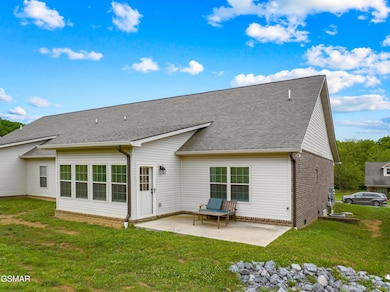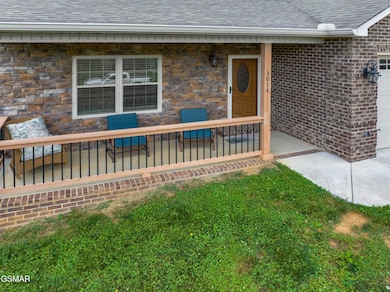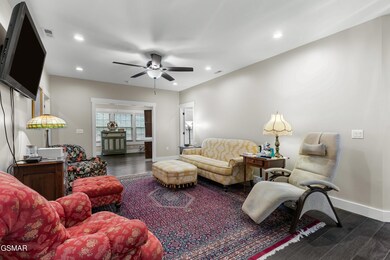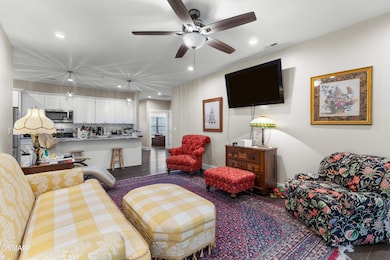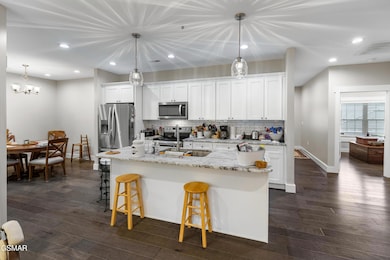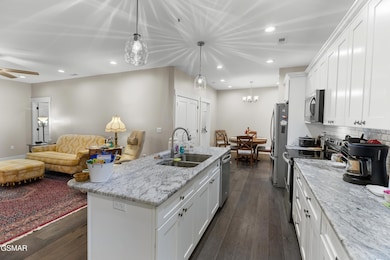3014 Villa Creekside Dr Dandridge, TN 37725
Estimated payment $2,188/month
Highlights
- Wood Flooring
- Covered Patio or Porch
- Double Pane Windows
- Granite Countertops
- 2 Car Attached Garage
- Brick or Stone Mason
About This Home
This beautifully maintained 3-bedroom, 2-bath home offers a spacious open floorplan with hardwood floors throughout the main living areas and tiled floors in the bathrooms. The large kitchen features granite countertops, a generous island with room for barstools, and ample cabinet space—perfect for everyday living and entertaining. The primary en-suite includes a double vanity and a large tiled walk-in shower, providing a private and relaxing retreat. A two-car garage offers added privacy by giving some separation to the neighbors. Located less than 2 miles from Interstate 40, this home provides easy access for commuters and travelers. You'll also enjoy being near medical offices, just 5 minutes from a grocery store, and a short drive to charming Historic Downtown Dandridge. In addition, have more free time to pursue your passions since the yard work isn't your responsibility anymore. Don't miss this home that combines comfort, convenience, and location!
Property Details
Home Type
- Condominium
Est. Annual Taxes
- $1,647
Year Built
- Built in 2020
HOA Fees
- $186 Monthly HOA Fees
Parking
- 2 Car Attached Garage
Home Design
- Brick or Stone Mason
- Composition Roof
Interior Spaces
- 1,576 Sq Ft Home
- 1-Story Property
- Double Pane Windows
- Blinds
- Window Screens
Kitchen
- Electric Range
- Dishwasher
- Kitchen Island
- Granite Countertops
- Disposal
Flooring
- Wood
- Tile
Bedrooms and Bathrooms
- 3 Main Level Bedrooms
- Walk-In Closet
- 2 Full Bathrooms
- Walk-in Shower
Laundry
- Laundry Room
- Laundry on main level
- Dryer
- Washer
- Sink Near Laundry
Utilities
- Central Air
- Heat Pump System
- 220 Volts
- High Speed Internet
Additional Features
- Covered Patio or Porch
- City Lot
Community Details
- Association fees include ground maintenance
- The Villas At Creekside HOA, Phone Number (865) 567-6944
- The Villas At Creekside Subdivision
- On-Site Maintenance
- Planned Unit Development
Listing and Financial Details
- Tax Lot 15
- Assessor Parcel Number 057K A 015.00
Map
Home Values in the Area
Average Home Value in this Area
Tax History
| Year | Tax Paid | Tax Assessment Tax Assessment Total Assessment is a certain percentage of the fair market value that is determined by local assessors to be the total taxable value of land and additions on the property. | Land | Improvement |
|---|---|---|---|---|
| 2025 | $1,664 | $81,900 | $12,500 | $69,400 |
| 2023 | $1,664 | $51,925 | $0 | $0 |
| 2022 | $1,607 | $51,925 | $7,500 | $44,425 |
| 2021 | $1,607 | $51,925 | $7,500 | $44,425 |
| 2020 | $232 | $7,500 | $7,500 | $0 |
| 2019 | $233 | $7,500 | $7,500 | $0 |
| 2018 | $209 | $6,250 | $6,250 | $0 |
| 2017 | $209 | $6,250 | $6,250 | $0 |
| 2016 | $209 | $6,250 | $6,250 | $0 |
| 2015 | $209 | $6,250 | $6,250 | $0 |
| 2014 | $1,543 | $46,200 | $6,250 | $39,950 |
Property History
| Date | Event | Price | Change | Sq Ft Price |
|---|---|---|---|---|
| 09/04/2025 09/04/25 | Price Changed | $344,900 | -1.4% | $219 / Sq Ft |
| 05/14/2025 05/14/25 | For Sale | $349,900 | -- | $222 / Sq Ft |
Purchase History
| Date | Type | Sale Price | Title Company |
|---|---|---|---|
| Warranty Deed | $300,000 | Colonial Title Group Inc | |
| Warranty Deed | $120,000 | Jefferson Title Inc | |
| Deed In Lieu Of Foreclosure | $125,000 | None Available | |
| Quit Claim Deed | -- | -- |
Mortgage History
| Date | Status | Loan Amount | Loan Type |
|---|---|---|---|
| Previous Owner | $64,210 | Commercial |
Source: Great Smoky Mountains Association of REALTORS®
MLS Number: 306481
APN: 057K-A-015.00
- 3007 Villa Creekside Dr
- 3067 Villa Creekside Dr
- 3063 Villa Creekside Dr
- 3066 Villa Creekside Dr
- 3059 Villa Creekside Dr
- 3055 Villa Creekside Dr
- 3051 Villa Creekside Dr
- 3062 Villa Creekside Dr
- 3058 Villa Creekside Dr
- 3050 Villa Creekside Dr
- 3059 Villas Creekside Dr
- 3063 Villas Creekside Dr
- 6240 Sycamore Stream Rd
- 6232 Sycamore Stream Rd
- 6247 Sycamore Stream Rd
- 6255 Sycamore Stream Rd
- 6239 Sycamore Stream Rd
- 6231 Sycamore Stream Rd
- 6264 Sycamore Stream Rd
- 6256 Sycamore Stream Rd
- 815 Austin Way
- 122 James Way
- 1246 Jessica Loop Unit 3
- 280 W Main St Unit 3
- 1208 Gay St Unit B
- 1208 Gay St Unit C
- 930-940 E Ellis St
- 814 W King St
- 2103 Creekside Way
- 2632 Camden Way
- 1308 Fredrick Ln Unit ID1266883P
- 1310 Fredrick Ln Unit ID1266885P
- 168 Bass Pro Dr
- 3494 Tyee Crossing Way
- 5055 Cottonseed Way
- 365 W Dumplin Valley Rd
- 2222 Two Rivers Blvd
- 711 Panther Creek Ct Unit 715 Panther Creek Ct
- 2606 Dellwood Dr
- 524 Allensville Rd Unit 14
