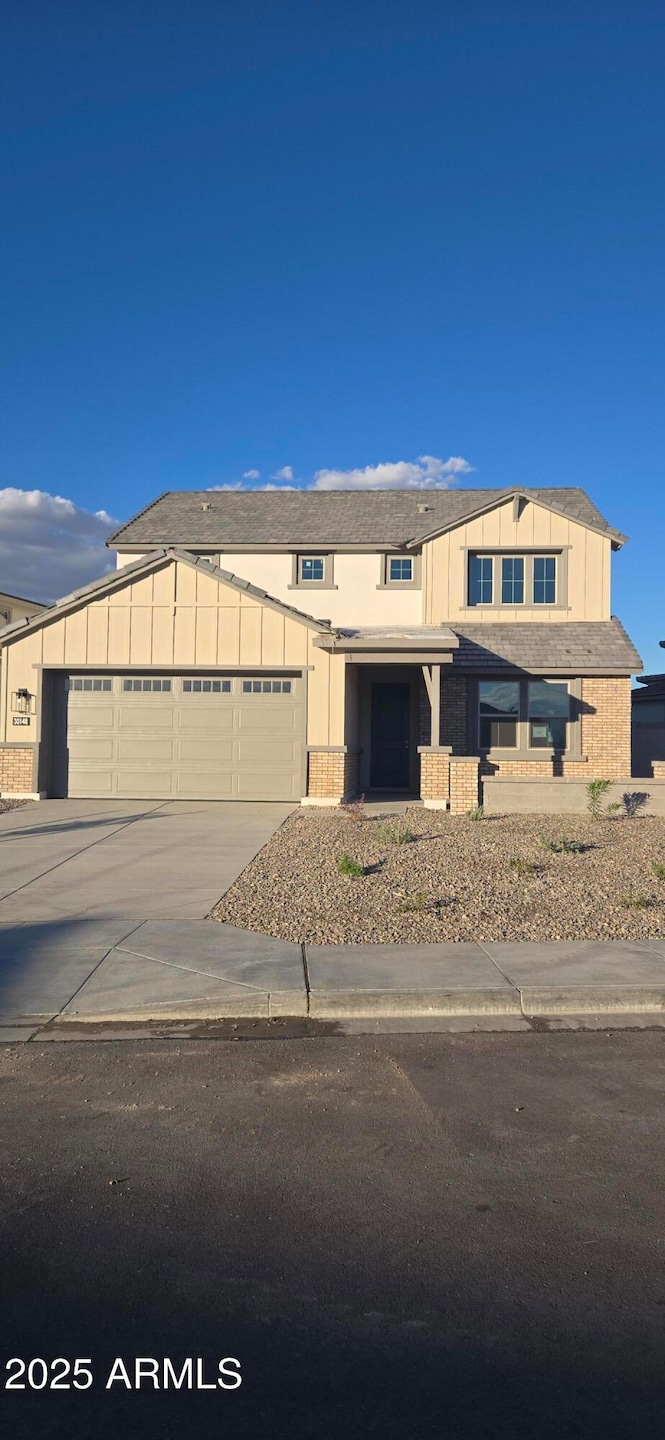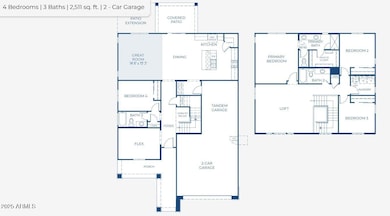30148 W Palo Brea Cir Buckeye, AZ 85396
Estimated payment $2,822/month
Highlights
- Fitness Center
- Mountain View
- Granite Countertops
- Verrado Heritage Elementary School Rated A-
- Contemporary Architecture
- Community Pool
About This Home
Move In Ready Home with below market financing. 4 bed, 3 story home with a loft on an oversized lot. Enter the home after passing by the quaint courtyard area with flex space at the front of the home. Home has a first floor bedroom and full bathroom. Downstairs living space is finished with tile floors and looks into open kitchen with white cabinets and granite countertops. Kitchen is finished with matching backsplash. Step out your back patio to a large backyard with mountain views. Go upstairs to a large loft perfect for a game room or extra living space. 2 guest bedrooms and a finished bathroom, as well as laundry are also located upstairs. Primary bedroom with large walk in closest and bathroom as well. 3 car garage to for cars and toys equipped with EV plug.
Home Details
Home Type
- Single Family
Est. Annual Taxes
- $39
Year Built
- Built in 2025
Lot Details
- 7,943 Sq Ft Lot
- Desert faces the front of the property
- Block Wall Fence
- Front Yard Sprinklers
- Sprinklers on Timer
HOA Fees
- $184 Monthly HOA Fees
Parking
- 2 Car Garage
- Electric Vehicle Home Charger
- Garage Door Opener
Home Design
- Contemporary Architecture
- Spanish Architecture
- Brick Exterior Construction
- Wood Frame Construction
- Concrete Roof
- Metal Roof
- Stucco
Interior Spaces
- 2,511 Sq Ft Home
- 2-Story Property
- Ceiling height of 9 feet or more
- Double Pane Windows
- ENERGY STAR Qualified Windows
- Mountain Views
- Smart Home
- Washer and Dryer Hookup
Kitchen
- Kitchen Island
- Granite Countertops
Flooring
- Carpet
- Tile
Bedrooms and Bathrooms
- 4 Bedrooms
- Primary Bathroom is a Full Bathroom
- 3 Bathrooms
- Dual Vanity Sinks in Primary Bathroom
Accessible Home Design
- Accessible Hallway
Eco-Friendly Details
- ENERGY STAR Qualified Equipment
- North or South Exposure
Outdoor Features
- Covered Patio or Porch
- Playground
Schools
- Tartesso Elementary School
- Ruth Fisher Middle School
- Tonopah Valley High School
Utilities
- Central Air
- Heating System Uses Natural Gas
- High Speed Internet
Listing and Financial Details
- Home warranty included in the sale of the property
- Tax Lot 40
- Assessor Parcel Number 504-72-238
Community Details
Overview
- Association fees include ground maintenance
- Teravalis Association, Phone Number (480) 551-4567
- Built by New Home Co.
- Floreo At Teravalis Parcel 40 Subdivision
Amenities
- Recreation Room
Recreation
- Pickleball Courts
- Community Playground
- Fitness Center
- Community Pool
- Bike Trail
Map
Home Values in the Area
Average Home Value in this Area
Tax History
| Year | Tax Paid | Tax Assessment Tax Assessment Total Assessment is a certain percentage of the fair market value that is determined by local assessors to be the total taxable value of land and additions on the property. | Land | Improvement |
|---|---|---|---|---|
| 2025 | $39 | $110 | $110 | -- |
| 2024 | -- | $131 | $131 | -- |
Property History
| Date | Event | Price | List to Sale | Price per Sq Ft |
|---|---|---|---|---|
| 11/17/2025 11/17/25 | For Sale | $499,990 | -- | $199 / Sq Ft |
Purchase History
| Date | Type | Sale Price | Title Company |
|---|---|---|---|
| Special Warranty Deed | $1,547,604 | First American Title |
Source: Arizona Regional Multiple Listing Service (ARMLS)
MLS Number: 6948488
APN: 504-72-238
- 21606 W Palo Brea Cir
- 21594 W Palo Brea Cir Unit 308
- 30149 W Palo Brea Cir
- 21607 W Palo Brea Cir Unit 311
- 3545 N Vista Way Unit 404
- 3907 N Latimer Place Unit 232
- 21375 W Jojoba Ct Unit 427
- 21365 W Mule Deer Way
- 21275 W Granite Ridge Rd Unit 414
- 3388 N Highlands Dr
- 3388 N Highlands Dr Unit 38
- 21393 W Mountain Cove Place
- 21393 W Mountain Cove Place Unit 105
- 3367 N Highlands Dr Unit 39
- 3367 N Highlands Dr
- 2950 N Mountain Cove Cir Unit 104
- Alluvial Plan at Verrado Regent Hills - Overlook at Verrado Regent Hills
- Freno Plan at Verrado Regent Hills - Overlook at Verrado Regent Hills
- Montura Plan at Verrado Regent Hills - Overlook at Verrado Regent Hills
- Blacksmith Plan at Verrado Regent Hills - Overlook at Verrado Regent Hills
- 21283 W Edgemont Ave
- 21301 W Roanoke Ave
- 21261 W Virginia Ave
- 21051 W Court St
- 21134 W Green St
- 21068 W Main St
- 21051 W Wycliff Dr
- 21008 W Ridge Rd
- 21032 W Main Place
- 3467 N Hooper St
- 2370 N 212th Dr
- 21035 W Elm Way Ct
- 21111 W Glen St
- 20927 W Hamilton St
- 21201 W Encanto Blvd
- 3142 N Clanton St
- 2542 N Riley Rd
- 21424 W Palm Ln
- 21451 W Palm Ln
- 4148 N Evergreen St


