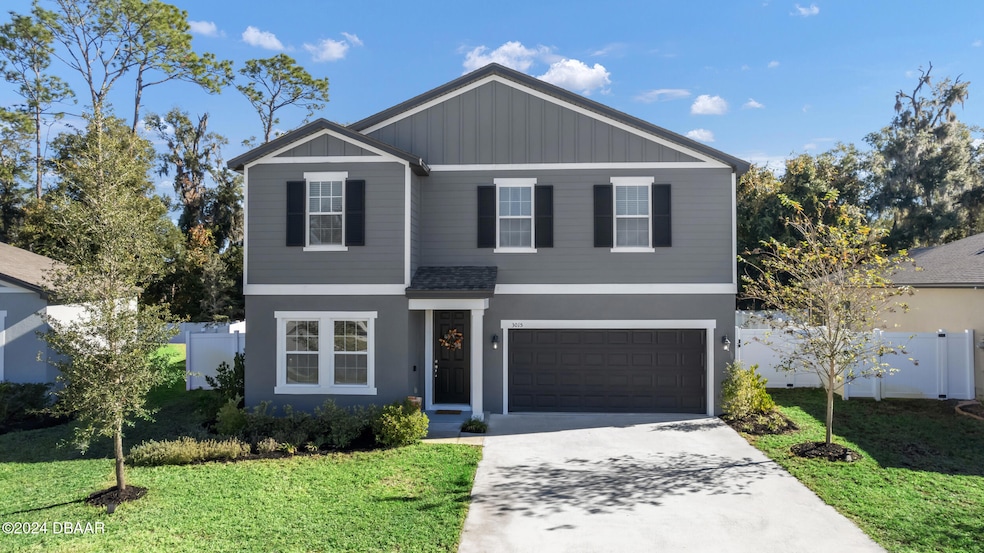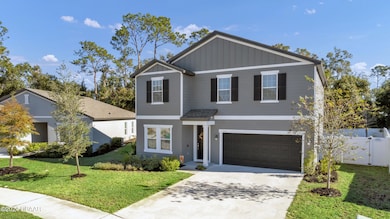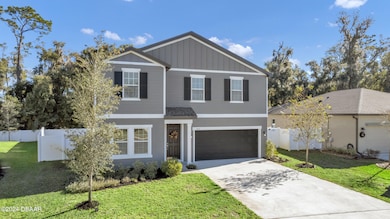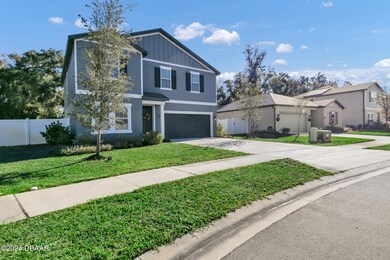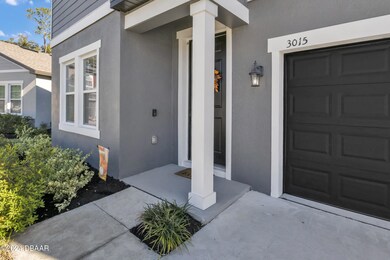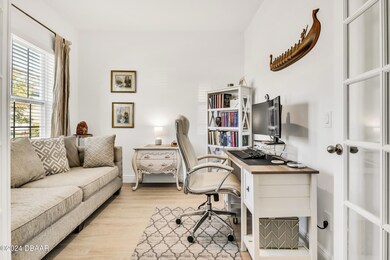3015 Buckhanon Trail Deland, FL 32720
North DeLand NeighborhoodEstimated payment $2,808/month
Highlights
- Open Floorplan
- Home Office
- Walk-In Closet
- Community Pool
- Eat-In Kitchen
- Patio
About This Home
Welcome to Lincoln Oaks, where modern living meets charming small-town vibes! Nestled on an extra Large Premium Lot, just outside the historic town of DeLand—affectionately known as ''the Athens of Florida''—this vibrant community is your gateway to all the wonders Central Florida has to offer. Imagine a beautiful 4-bedroom, 2.1-bath haven, boasting over 2,400 square feet of exquisite living space! This stunning model home features an executive package with custom cabinetry, a stylish center island adorned with a chic tile backsplash, and a breathtaking open layout perfect for family gatherings and entertaining friends. With extensive wood-like tile flooring and towering 8-foot doors, your new home exudes contemporary elegance at every turn! But that's not all! Enjoy the privacy of your very own vinyl fenced backyard, ideal for those sunny Florida days and starry nights. Work from home in your convenient downstairs office, and retreat to your luxurious second-story loft at the end of the day. The spacious owner's suite is a true oasis, featuring a tiled walk-in shower and massive walk-in closets! Whether you're taking day trips to Orlando, enjoying the beautiful beaches of Daytona, you're centrally located to all the best attractions! Don't miss your chance to join this vibrant community and settle into the lifestyle you've always wanted.
Home Details
Home Type
- Single Family
Est. Annual Taxes
- $6,140
Year Built
- Built in 2022 | Remodeled
Lot Details
- 8,621 Sq Ft Lot
- Property fronts a private road
- Property is Fully Fenced
- Privacy Fence
- Vinyl Fence
HOA Fees
- $58 Monthly HOA Fees
Parking
- 2 Car Garage
Home Design
- Slab Foundation
- Shingle Roof
- Block And Beam Construction
- Stucco
Interior Spaces
- 2,460 Sq Ft Home
- 2-Story Property
- Open Floorplan
- Living Room
- Dining Room
- Home Office
- Closed Circuit Camera
Kitchen
- Eat-In Kitchen
- Breakfast Bar
- Electric Range
- Dishwasher
Flooring
- Carpet
- Tile
Bedrooms and Bathrooms
- 4 Bedrooms
- Walk-In Closet
- Shower Only
Laundry
- Laundry Room
- Laundry on upper level
Additional Features
- Patio
- Central Heating and Cooling System
Listing and Financial Details
- Homestead Exemption
- Assessor Parcel Number 7005-09-00-1900
Community Details
Overview
- Association fees include ground maintenance
- On-Site Maintenance
Recreation
- Community Pool
- Community Spa
Map
Home Values in the Area
Average Home Value in this Area
Tax History
| Year | Tax Paid | Tax Assessment Tax Assessment Total Assessment is a certain percentage of the fair market value that is determined by local assessors to be the total taxable value of land and additions on the property. | Land | Improvement |
|---|---|---|---|---|
| 2025 | $6,140 | $326,392 | $45,000 | $281,392 |
| 2024 | $6,140 | $327,203 | $45,000 | $282,203 |
| 2023 | $6,140 | $327,428 | $38,000 | $289,428 |
| 2022 | $725 | $38,000 | $38,000 | $0 |
| 2021 | $616 | $30,000 | $30,000 | $0 |
Property History
| Date | Event | Price | List to Sale | Price per Sq Ft |
|---|---|---|---|---|
| 09/07/2025 09/07/25 | Price Changed | $425,000 | -0.9% | $173 / Sq Ft |
| 08/27/2025 08/27/25 | Price Changed | $429,000 | -2.3% | $174 / Sq Ft |
| 08/11/2025 08/11/25 | Price Changed | $439,000 | -2.2% | $178 / Sq Ft |
| 08/01/2025 08/01/25 | For Sale | $449,000 | -- | $183 / Sq Ft |
Purchase History
| Date | Type | Sale Price | Title Company |
|---|---|---|---|
| Special Warranty Deed | $408,310 | First American Title |
Mortgage History
| Date | Status | Loan Amount | Loan Type |
|---|---|---|---|
| Open | $387,894 | Balloon |
Source: Daytona Beach Area Association of REALTORS®
MLS Number: 1216293
APN: 7005-09-00-1900
- 1246 N Clara Ave
- 2312 Litchfield Loop
- 2249 Litchfield Loop
- 1096 Cades Cove Way
- 1669 N Stone St
- 0 N Stone St
- 1675 N Stone St
- #18 North St
- 00 North St
- 0 Unit MFRO6279095
- 0 No Street-7001-13-00-1580 Unit MFRO6279097
- 0 Lots 22 & 23 Unit 11447502
- 0 No Street -7108-01-13-0130 Unit MFRO6279099
- 0 Lots 22 & 23 Unit MFRO6288165
- No Street
- 126 Kensington Ave
- 0 No St Unit MFRV4933386
- 0 No St Unit MFRO6357154
- 0 No St Unit MFRV4941771
- 0 No St Unit 1121839
- 2332 Litchfield Loop
- 1065 Cades CV Way
- 2003 Buckhanon Trail
- 235 Lake Gertie Rd
- 1080 Cades CV Way
- 840 N Florida Ave
- 127 W Palmetto Ave
- 820 N Florida Ave
- 100 E Kentucky Ave Unit J-101
- 430 W Hogle Ave
- 233 W Pennsylvania Ave
- 805 N Clake Ave
- 301 Arrow Wood Trail
- 975 N Spring Garden Ave
- 325 E Plymouth Ave
- 200 1/2 unit 1 Old Daytona Rd
- 200 Old Daytona Rd
- 906 N Johns St
- 1404 N Garfield Ave
- 831 N Arlington Ave
