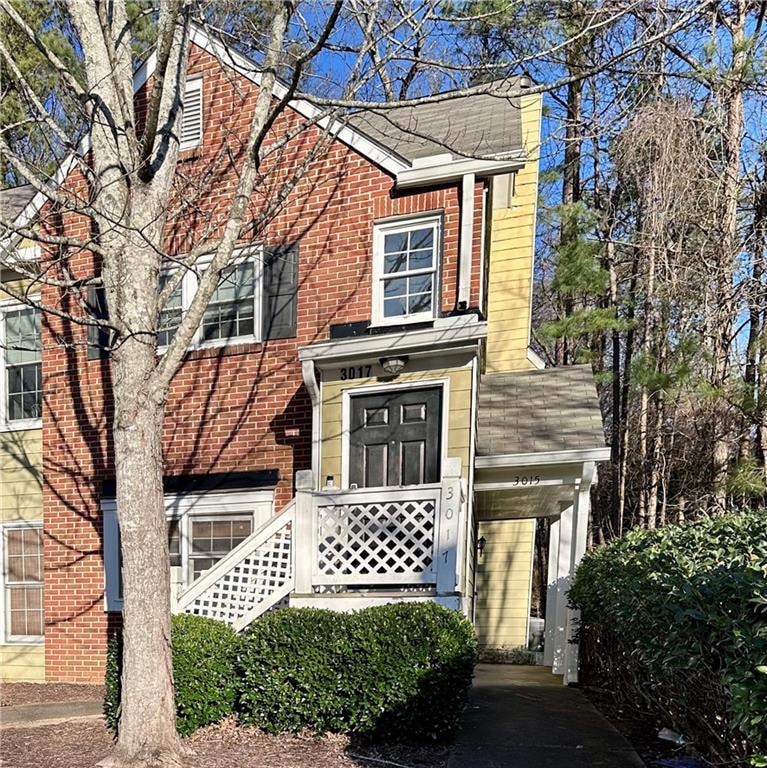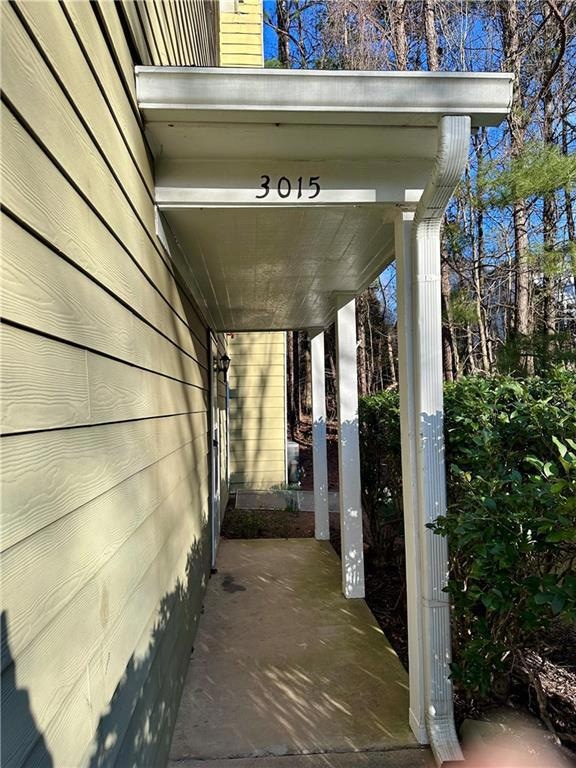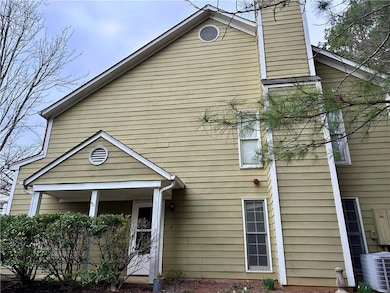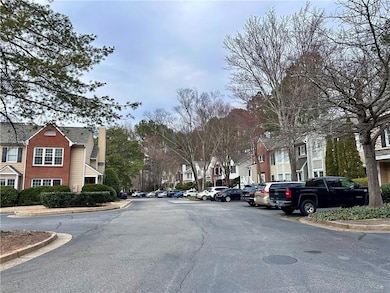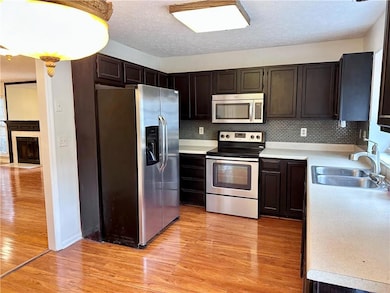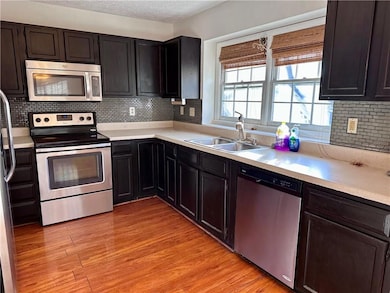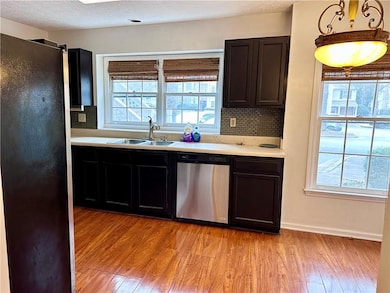3015 Camden Way Alpharetta, GA 30005
Estimated payment $1,702/month
Highlights
- Wooded Lot
- Ranch Style House
- End Unit
- New Prospect Elementary School Rated A
- Whirlpool Bathtub
- Great Room
About This Home
Huge reduction for a quick sell. Seller's loss/ your gain. Charming End-Unit Condo in a Prime Location!Please note: The property does not directly back up to the main road, despite what the map may indicate.
Nestled in an A+ location within the top-rated school district, this beautiful end-unit condo offers the perfect blend of convenience and comfort. Just minutes from Hwy 400, North Point Mall, Avalon, Halcyon, Historic Roswell, and Downtown Alpharetta, you'll have easy access to premier shopping, dining, and entertainment.
This spacious 2-bedroom, 2-bathroom home features large walk-in closet, living room with a fireplace, and a private porch perfect for relaxation. The primary suite boasts a tile bathroom, a separate whirlpool tub, and a walk-in shower.
Located in a sought-after swim and tennis community, this condo also includes two assigned parking spaces. HOA fees cover water, sewer, trash, termite protection, landscaping, and insurance, ensuring a low-maintenance lifestyle.
Don't miss this incredible opportunity at this price point schedule your showing today!
The community HAS RENTAL Restrictions.
Property Details
Home Type
- Condominium
Est. Annual Taxes
- $482
Year Built
- Built in 1986
Lot Details
- Property fronts a private road
- End Unit
- 1 Common Wall
- Wooded Lot
HOA Fees
- $321 Monthly HOA Fees
Home Design
- Ranch Style House
- Slab Foundation
- Frame Construction
- Shingle Roof
Interior Spaces
- 1,222 Sq Ft Home
- Ceiling height of 9 feet on the main level
- Ceiling Fan
- Factory Built Fireplace
- Double Pane Windows
- Family Room with Fireplace
- Great Room
- Breakfast Room
- Laminate Flooring
Kitchen
- Electric Range
- Microwave
- Dishwasher
- Disposal
Bedrooms and Bathrooms
- 2 Main Level Bedrooms
- Walk-In Closet
- 2 Full Bathrooms
- Dual Vanity Sinks in Primary Bathroom
- Whirlpool Bathtub
- Separate Shower in Primary Bathroom
Laundry
- Laundry in Hall
- Laundry on main level
- Dryer
- Washer
Home Security
Parking
- 2 Parking Spaces
- Assigned Parking
Eco-Friendly Details
- ENERGY STAR Qualified Appliances
- Energy-Efficient HVAC
Outdoor Features
- Patio
Schools
- New Prospect Elementary School
- Webb Bridge Middle School
- Alpharetta High School
Utilities
- Zoned Heating and Cooling
- Underground Utilities
- 110 Volts
- Electric Water Heater
Listing and Financial Details
- Assessor Parcel Number 11 014100490570
Community Details
Overview
- $500 Initiation Fee
- 54 Units
- Beacon Management Association, Phone Number (404) 907-2112
- Camden Pond Subdivision
- Rental Restrictions
Recreation
- Community Pool
- Trails
Security
- Fire and Smoke Detector
Map
Home Values in the Area
Average Home Value in this Area
Tax History
| Year | Tax Paid | Tax Assessment Tax Assessment Total Assessment is a certain percentage of the fair market value that is determined by local assessors to be the total taxable value of land and additions on the property. | Land | Improvement |
|---|---|---|---|---|
| 2025 | $83 | $103,880 | $30,280 | $73,600 |
| 2023 | $83 | $98,560 | $13,080 | $85,480 |
| 2022 | $456 | $86,280 | $12,440 | $73,840 |
| 2021 | $507 | $72,000 | $9,120 | $62,880 |
| 2020 | $504 | $69,200 | $8,560 | $60,640 |
| 2019 | $63 | $67,960 | $8,400 | $59,560 |
| 2018 | $1,037 | $59,520 | $7,680 | $51,840 |
| 2017 | $429 | $24,792 | $2,592 | $22,200 |
| 2016 | $723 | $24,790 | $2,590 | $22,200 |
| 2015 | $869 | $24,790 | $2,590 | $22,200 |
| 2014 | $760 | $24,790 | $2,590 | $22,200 |
Property History
| Date | Event | Price | List to Sale | Price per Sq Ft |
|---|---|---|---|---|
| 10/10/2025 10/10/25 | Price Changed | $255,000 | -10.5% | $209 / Sq Ft |
| 09/21/2025 09/21/25 | For Sale | $285,000 | -- | $233 / Sq Ft |
Purchase History
| Date | Type | Sale Price | Title Company |
|---|---|---|---|
| Warranty Deed | $62,000 | -- | |
| Deed | $122,500 | -- | |
| Quit Claim Deed | -- | -- |
Mortgage History
| Date | Status | Loan Amount | Loan Type |
|---|---|---|---|
| Previous Owner | $98,000 | New Conventional |
Source: First Multiple Listing Service (FMLS)
MLS Number: 7653161
APN: 11-0141-0049-057-0
- 3027 Camden Way
- 5008 Avalon Dr
- 3087 Camden Way
- 3750 Brookside Pkwy Unit 37413033
- 1005 Whitestone Ridge
- 1230 Whitestone Ridge Unit 1
- 535 Tumbling Creek Dr Unit 6
- 4345 Park Brooke Trace
- 4255 Park Brooke Trace
- 3010 Brooke View Ct Unit 5
- 4465 Park Brooke Trace Unit 5
- 635 Park Creek Trace
- 870 Longstone Landing
- 3965 Brookline Dr
- 3962 Erin Dr
- 4462 Hawthorn Cir
- 4465 Hawthorn Cir
- 150 Rockberry Ln
- 680 Park Bridge Pkwy
- 950 Executive Dr
- 3500 North Point Pkwy
- 870 Longstone Landing
- 15000 Parkview Ln
- 735 Westwind Ln Unit 735
- 205 Wellisford Ct
- 3331 Old Milton Pkwy
- 11105 Wittenridge Dr
- 3329 Old Milton Pkwy
- 160 Clipper Bay Dr
- 37 Country Place Ct
- 64 Country Place Ct
- 54 Country Place Ct Unit 54
- 3400 Kimball Bridge Rd
- 10780 Carrara Cove
- 11201 State Bridge Rd
- 4660 Hanstedt Trace
- 10805 Pinewalk Forest Cir
