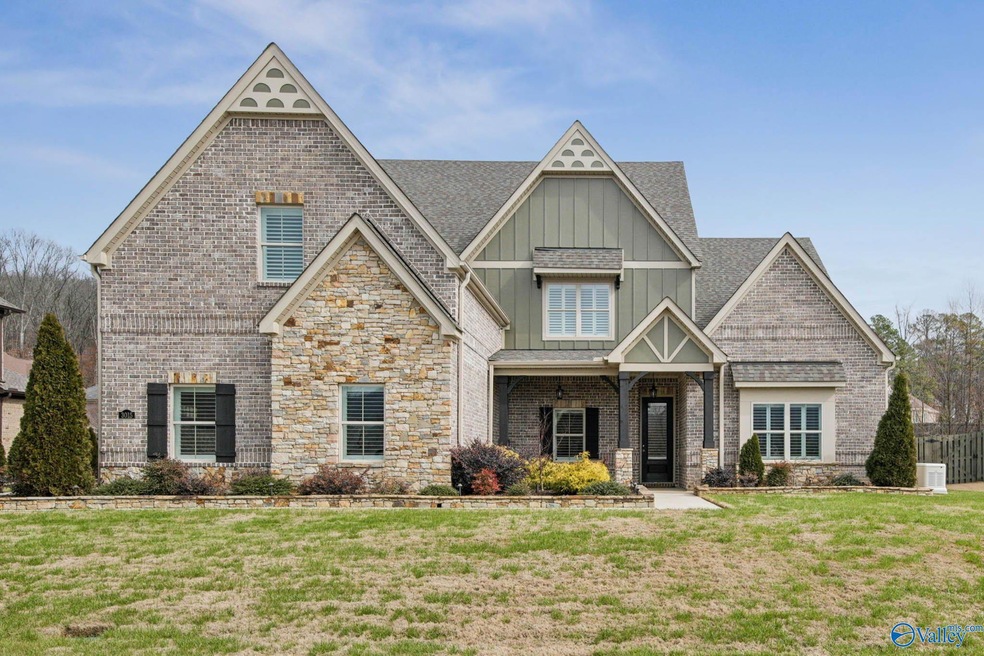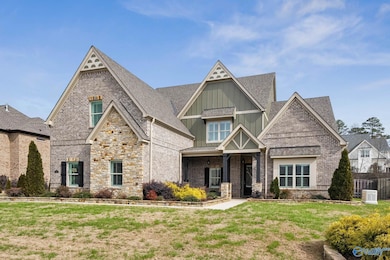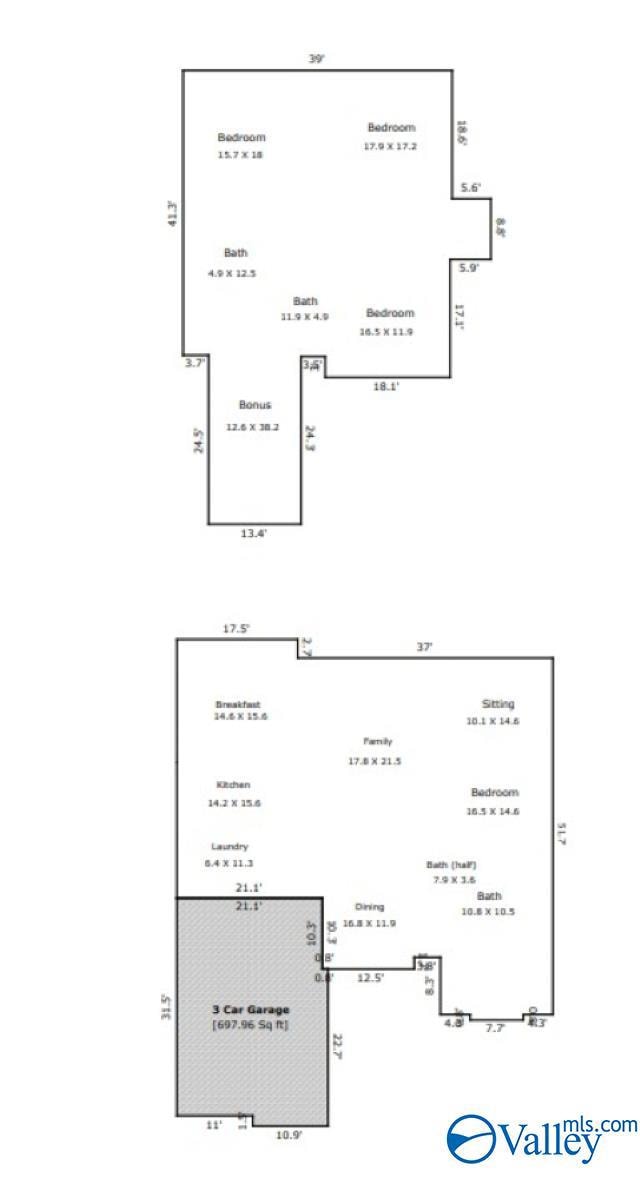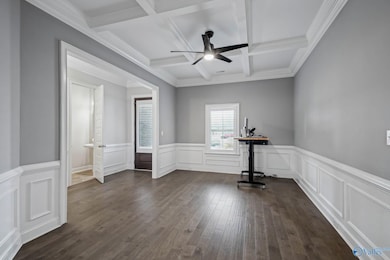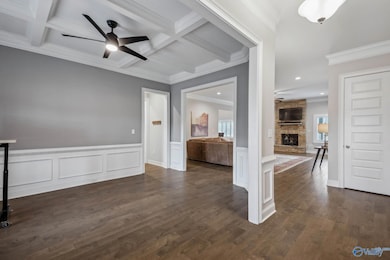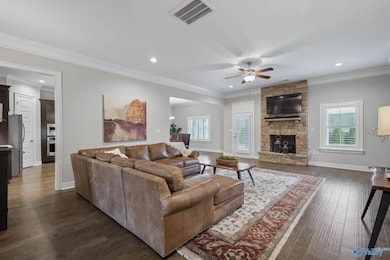3015 Ginn Point Rd SE Owens Cross Roads, AL 35763
Estimated payment $4,094/month
Highlights
- Freestanding Bathtub
- Outdoor Fireplace
- Covered Patio or Porch
- Hampton Cove Elementary School Rated A-
- Bonus Room
- Sitting Room
About This Home
Stunning custom home in the sought-after Nature’s Cove! This 4-bed, 4-bath beauty features an open-concept design with hardwoods throughout the main level, custom trim & plantation shutters. The massive owner’s suite offers office space, a spa-like bath with slipper tub, tiled shower & custom closet. Enjoy high-end touches like bricked island, stone fireplace, and exterior fireplace with pergola. Bonus room, spacious bedrooms & Generac whole-house generator! The 3-car garage has epoxy floors & can house 3 cars or space for your own gym. Minutes from Downtown, top-rated hospitals, dining, and shopping!
Home Details
Home Type
- Single Family
Year Built
- Built in 2018
Lot Details
- 0.34 Acre Lot
- Lot Dimensions are 150 x 100
- Sprinkler System
HOA Fees
- $43 Monthly HOA Fees
Home Design
- Slab Foundation
- Vinyl Siding
- Three Sided Brick Exterior Elevation
- Stone
Interior Spaces
- 4,438 Sq Ft Home
- Property has 2 Levels
- Gas Log Fireplace
- Plantation Shutters
- Entrance Foyer
- Family Room
- Sitting Room
- Breakfast Room
- Dining Room
- Bonus Room
- Laundry Room
Kitchen
- Double Oven
- Gas Cooktop
- Microwave
- Dishwasher
- Disposal
Bedrooms and Bathrooms
- 4 Bedrooms
- Freestanding Bathtub
Parking
- 3 Car Attached Garage
- Side Facing Garage
Outdoor Features
- Covered Patio or Porch
- Outdoor Fireplace
Schools
- Hampton Cove Elementary School
- Huntsville High School
Utilities
- Central Heating and Cooling System
- Heating System Uses Natural Gas
- Tankless Water Heater
Community Details
- Beacon Management Services Association
- Natures Cove Subdivision
Listing and Financial Details
- Tax Lot 148
- Assessor Parcel Number 1806243000008154
Map
Home Values in the Area
Average Home Value in this Area
Tax History
| Year | Tax Paid | Tax Assessment Tax Assessment Total Assessment is a certain percentage of the fair market value that is determined by local assessors to be the total taxable value of land and additions on the property. | Land | Improvement |
|---|---|---|---|---|
| 2025 | -- | $68,480 | $8,500 | $59,980 |
| 2024 | -- | $64,200 | $8,500 | $55,700 |
| 2023 | $0 | $62,580 | $8,500 | $54,080 |
| 2022 | $0 | $54,460 | $6,000 | $48,460 |
| 2021 | $3,768 | $48,820 | $6,000 | $42,820 |
| 2020 | $3,768 | $46,380 | $6,000 | $40,380 |
| 2019 | $3,768 | $60,080 | $12,000 | $48,080 |
| 2018 | $452 | $7,800 | $0 | $0 |
Property History
| Date | Event | Price | List to Sale | Price per Sq Ft | Prior Sale |
|---|---|---|---|---|---|
| 10/18/2025 10/18/25 | Price Changed | $770,000 | -1.3% | $174 / Sq Ft | |
| 09/30/2025 09/30/25 | Price Changed | $780,000 | -1.3% | $176 / Sq Ft | |
| 05/29/2025 05/29/25 | Price Changed | $790,000 | -0.6% | $178 / Sq Ft | |
| 04/02/2025 04/02/25 | Price Changed | $795,000 | -0.6% | $179 / Sq Ft | |
| 02/12/2025 02/12/25 | For Sale | $800,000 | +74.4% | $180 / Sq Ft | |
| 05/02/2019 05/02/19 | Off Market | $458,599 | -- | -- | |
| 01/31/2019 01/31/19 | Sold | $458,599 | +2.2% | $104 / Sq Ft | View Prior Sale |
| 01/04/2019 01/04/19 | Pending | -- | -- | -- | |
| 11/02/2018 11/02/18 | For Sale | $448,599 | 0.0% | $101 / Sq Ft | |
| 06/08/2018 06/08/18 | Pending | -- | -- | -- | |
| 06/08/2018 06/08/18 | For Sale | $448,599 | -- | $101 / Sq Ft |
Purchase History
| Date | Type | Sale Price | Title Company |
|---|---|---|---|
| Warranty Deed | $458,599 | None Available |
Mortgage History
| Date | Status | Loan Amount | Loan Type |
|---|---|---|---|
| Open | $458,599 | VA |
Source: ValleyMLS.com
MLS Number: 21880827
APN: 18-06-24-3-000-008.154
- 2702 Muir Woods Dr SE
- 500 Andrew Rd
- 3.05 Andrew Rd
- 2.8 Andrew Rd
- 5012 Grayson Island Rd SE
- 381 Caldwell Ln SE
- 2734 Deford Mill Rd SE
- 141 Brooks Cir
- 2726 Treyburne Ln SE
- 2429 Audubon Ln SE
- 2508 Caldwell Park Ct SE
- 7325 Pine Run Ln SE
- 205 Wyatt Henry Ln
- 5809 County Road 547 Rd
- 3010 Waterman Dr SE
- 133 Plainview Dr SE
- 3106 Haddonstone Dr SE
- 2898 Hampton Cove Way SE
- 3000 Kincade Way SE
- 3110 Shoreway Cir SE
- 2772 Deford Mill Rd SE
- 3002 Brook Park Dr SE
- 388 Wade Rd SE
- 2813 Willowick Trail SE
- 5031 Valley Cove Dr SE
- 5033 Valley Cove Dr SE
- 127 Haden Rd
- 131 Haden Rd
- 5002 Blakemore Dr SE
- 2801 Centerridge Rd SE
- 5311 Frankford Dr SE
- 530 Wade Rd SE
- 7012 Derby Dr SE
- 1001 Heights Trail SE
- 1000 Hampton Fall Blvd
- 7235 Us-431
- 3037 Twelvestones Rd SE
- 4816 Brownston Ct SE
- 4808 Carrington Blvd SE
- 4702 Carrington Blvd SE
