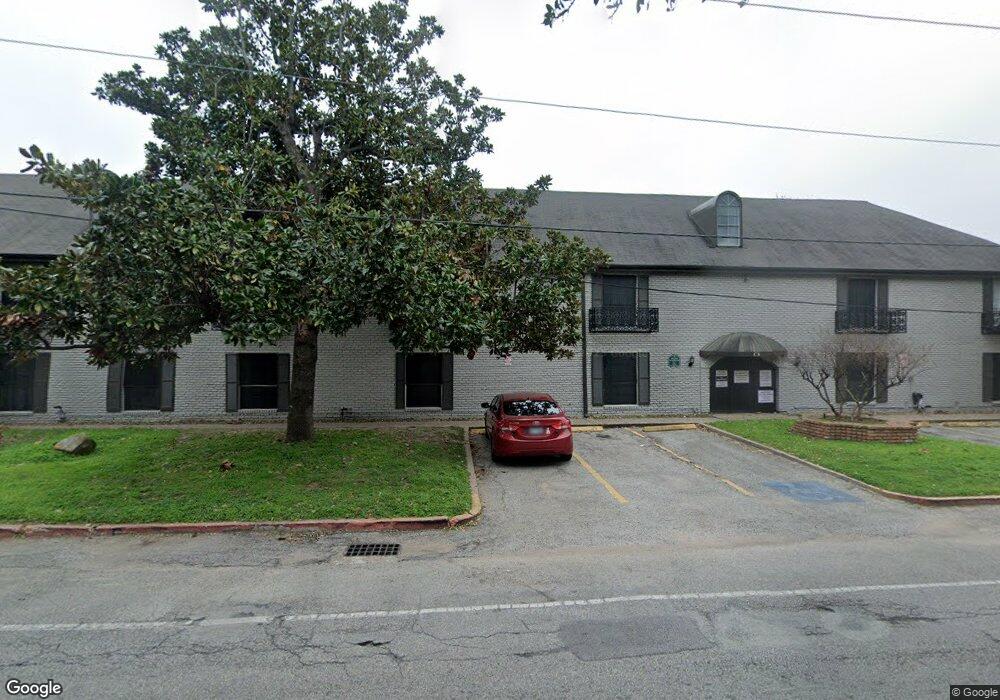3015 Greenridge Dr Unit 68 Houston, TX 77057
Mid West NeighborhoodHighlights
- Spa
- Traditional Architecture
- Home Gym
- 2 Acre Lot
- Terrace
- Breakfast Room
About This Home
Welcome to The Constitution Square Apartments! Take advantage of our move-in special — Zero Deposit! Simply pay the first month’s rent to move in. This spacious one-bedroom, one-bath apartment offers 768 square feet of comfortable living space featuring: Stainless steel appliances — fridge, stove, microwave, and dishwasher, Central HVAC system to keep you comfortable year-round, Brick accent wall and tile flooring. Gated covered parking for added convenience, Amazon package center to safely store your deliveries until pickup, Washer & dryer connections plus an on-site washateria, Designated barbeque area for our residents to enjoy, Located just minutes from The Galleria Mall and other popular local attractions. Utility package – $150 per month, includes water, gas, trash, and pest control.
Listing Agent
Mitzi Perez
Prime Realty License #0840087 Listed on: 10/16/2025
Property Details
Home Type
- Multi-Family
Year Built
- Built in 1971
Lot Details
- 2 Acre Lot
- Property is Fully Fenced
Home Design
- Traditional Architecture
Interior Spaces
- 768 Sq Ft Home
- 1-Story Property
- Brick Wall or Ceiling
- Ceiling Fan
- Living Room
- Breakfast Room
- Home Gym
- Tile Flooring
- Fire and Smoke Detector
- Washer and Electric Dryer Hookup
Kitchen
- Electric Oven
- Electric Cooktop
- Free-Standing Range
- Microwave
- Dishwasher
Bedrooms and Bathrooms
- 1 Bedroom
- 1 Full Bathroom
- Bathtub with Shower
Parking
- 1 Detached Carport Space
- Driveway
- Additional Parking
Eco-Friendly Details
- Energy-Efficient Thermostat
Outdoor Features
- Spa
- Balcony
- Terrace
Schools
- Pilgrim Academy Elementary School
- Tanglewood Middle School
- Wisdom High School
Utilities
- Cooling System Powered By Gas
- Central Heating and Cooling System
- Heating System Uses Gas
- Programmable Thermostat
Listing and Financial Details
- Property Available on 10/16/25
- 12 Month Lease Term
Community Details
Overview
- Front Yard Maintenance
- 80 Units
- Glenhaven Estates Sec 01 Subdivision
Recreation
- Community Pool
Pet Policy
- Call for details about the types of pets allowed
- Pet Deposit Required
Security
- Card or Code Access
Map
Source: Houston Association of REALTORS®
MLS Number: 39620884
- 6010 Fairdale Ln
- 2827 Briarhurst Park
- 5704 Fairdale Ln Unit B
- 3022 E Park at Fairdale
- 2842 Briarhurst Park
- 3303 Beverly Forest Dr
- 3019 Falls at Fairdale
- 6111 Beverly Hill St Unit 78
- 6111 Beverly Hill St Unit 19
- 6111 Beverly Hill St Unit 28
- 6111 Beverly Hill St Unit 27
- 6111 Beverly Hill St Unit 3
- 6111 Beverly Hill St Unit 39
- 6201 Beverlyhill St Unit 35
- 6201 Beverlyhill St Unit 8
- 6201 Beverlyhill St Unit 30
- 2824 Briarhurst Dr Unit 13
- 2824 Briarhurst Dr Unit 29
- 2824 Briarhurst Dr Unit 10
- 2824 Briarhurst Dr Unit 30
- 3015 Greenridge Dr Unit 18
- 3000 Greenridge Dr
- 2815 Greenridge Dr
- 6041 Winsome Ln
- 2842 Briarhurst Park
- 6111 Beverly Hill St Unit 78
- 6111 Beverly Hill St Unit 28
- 6111 Beverlyhill St Unit 70
- 3004 Falls at Fairdale
- 2824 Briarhurst Dr Unit 30
- 2822 Briarhurst Dr Unit 43
- 2822 Briarhurst Dr Unit 45
- 2727 Briarhurst Dr Unit 2
- 3303 W Greenridge Dr Unit 7
- 6061 Beverlyhill St
- 2744 Briarhurst Dr Unit 33
- 6324 Fairdale Ln Unit 3007
- 6259 Westheimer Rd Unit 942
- 6259 Westheimer Rd Unit 939
- 6259 Westheimer Rd Unit 357
