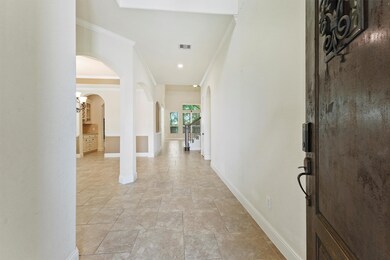3015 Honeyguide Ct Porter, TX 77365
Estimated payment $3,825/month
Highlights
- Deck
- Traditional Architecture
- 1 Fireplace
- Elm Grove Elementary School Rated A-
- Loft
- High Ceiling
About This Home
Step into this spacious 5-bedroom, 4-bathroom home designed with both comfort and style in mind. The heart of the home is the open-concept kitchen that seamlessly flows into the living room—perfect for entertaining or keeping an eye on the action while you cook. Upstairs, you'll find a generously sized game room and three of the bedrooms, offering a great layout for families or guests. The backyard is your private retreat, complete with a covered patio and ceiling fan, ideal for relaxing evenings or weekend get-togethers. This home offers the space, layout, and features today’s buyers are looking for—don’t miss your chance to make it yours!
Home Details
Home Type
- Single Family
Est. Annual Taxes
- $11,703
Year Built
- Built in 2017
Lot Details
- 8,993 Sq Ft Lot
- Cul-De-Sac
- West Facing Home
- Back Yard Fenced
HOA Fees
- $92 Monthly HOA Fees
Parking
- 3 Car Attached Garage
- Driveway
Home Design
- Traditional Architecture
- Brick Exterior Construction
- Slab Foundation
- Composition Roof
- Cement Siding
- Stone Siding
- Stucco
Interior Spaces
- 3,744 Sq Ft Home
- 2-Story Property
- Dry Bar
- Crown Molding
- High Ceiling
- Ceiling Fan
- 1 Fireplace
- Formal Entry
- Family Room Off Kitchen
- Living Room
- Breakfast Room
- Dining Room
- Loft
- Game Room
- Utility Room
- Washer and Gas Dryer Hookup
Kitchen
- Breakfast Bar
- Walk-In Pantry
- Double Oven
- Gas Cooktop
- Dishwasher
- Granite Countertops
- Disposal
Flooring
- Carpet
- Stone
- Vinyl Plank
- Vinyl
Bedrooms and Bathrooms
- 5 Bedrooms
- 4 Full Bathrooms
- Double Vanity
- Soaking Tub
- Bathtub with Shower
- Separate Shower
Outdoor Features
- Deck
- Covered Patio or Porch
Schools
- Elm Grove Elementary School
- Kingwood Middle School
- Kingwood Park High School
Utilities
- Central Heating and Cooling System
- Heating System Uses Gas
Community Details
Overview
- Inframark Association, Phone Number (281) 870-0585
- Royal Brook/Kingwood Sec 5 Subdivision
Recreation
- Community Pool
Map
Home Values in the Area
Average Home Value in this Area
Tax History
| Year | Tax Paid | Tax Assessment Tax Assessment Total Assessment is a certain percentage of the fair market value that is determined by local assessors to be the total taxable value of land and additions on the property. | Land | Improvement |
|---|---|---|---|---|
| 2024 | $11,703 | $500,000 | $73,769 | $426,231 |
| 2023 | $11,703 | $631,979 | $53,277 | $578,702 |
| 2022 | $12,151 | $553,920 | $53,277 | $500,643 |
| 2021 | $11,556 | $447,249 | $53,277 | $393,972 |
| 2020 | $11,747 | $433,337 | $53,277 | $380,060 |
| 2019 | $12,912 | $452,851 | $57,325 | $395,526 |
| 2018 | $3,833 | $252,181 | $57,325 | $194,856 |
| 2017 | $408 | $14,331 | $14,331 | $0 |
| 2016 | $408 | $0 | $0 | $0 |
Property History
| Date | Event | Price | Change | Sq Ft Price |
|---|---|---|---|---|
| 08/26/2025 08/26/25 | Price Changed | $510,000 | -2.9% | $136 / Sq Ft |
| 07/16/2025 07/16/25 | For Sale | $525,000 | -2.8% | $140 / Sq Ft |
| 11/30/2023 11/30/23 | Sold | -- | -- | -- |
| 11/14/2023 11/14/23 | Pending | -- | -- | -- |
| 11/09/2023 11/09/23 | Price Changed | $540,000 | -6.1% | $144 / Sq Ft |
| 11/02/2023 11/02/23 | For Sale | $575,000 | 0.0% | $154 / Sq Ft |
| 10/30/2023 10/30/23 | Off Market | -- | -- | -- |
| 10/30/2023 10/30/23 | For Sale | $575,000 | -- | $154 / Sq Ft |
Purchase History
| Date | Type | Sale Price | Title Company |
|---|---|---|---|
| Warranty Deed | -- | First American Title | |
| Vendors Lien | -- | Nations Title | |
| Special Warranty Deed | -- | Nations Title |
Mortgage History
| Date | Status | Loan Amount | Loan Type |
|---|---|---|---|
| Previous Owner | $417,165 | New Conventional | |
| Previous Owner | $458,285 | VA | |
| Previous Owner | $453,100 | VA |
Source: Houston Association of REALTORS®
MLS Number: 70482108
APN: 1366770010025
- 5160 Andorra Bend Ln
- 5034 Robin Park Ct
- 5081 Andorra Bend Ln
- 4327 Camden Springs Trail
- 5806 Fairway Shores Ln
- 4322 Camden Springs Trail
- 4217 Waterlily Spring Way
- 3306 Opal Stone Ct
- 6207 Emerald Bay Point Ln
- 4032 Erlington Bend Trace
- 3227 Skylark Valley Trace
- 6125 Dunsmore Canyon Ln
- 3310 Bellwick Chase Ln
- 000 Hueni Rd
- 4205 Birch Colony Ct
- 3226 Ricewood Dr
- 9351 Fairfield Oaks Ln
- 6004 Rimini Landing Ln
- 5858 Rosehill Forest Ln
- 24792 Ford Rd
- 3019 Kendrick Spgs Ln
- 4327 Camden Springs Trail
- 4261 Waterlily Spring Way
- 5225 Elrington Vly Ln
- 5928 Rimini Landing Ln
- 4114 Trenton Arbor Ln
- 3306 Skylark Valley Trace
- 6133 Dunsmore Canyon Ln
- 3218 Ricewood Dr
- 6183 Dunsmore Cyn Ln
- 6004 Rimini Landing Ln
- 5703 Alpine Heights
- 3863 Sunbird Crk Trail
- 5726 Rocky Trail Dr
- 5622 Maple Square Dr
- 6179 Pine Cir
- 5722 That Way
- 9323 Darby Knoll Way
- 5314 Wild Blackberry Dr
- 5215 Heathervale Ct







