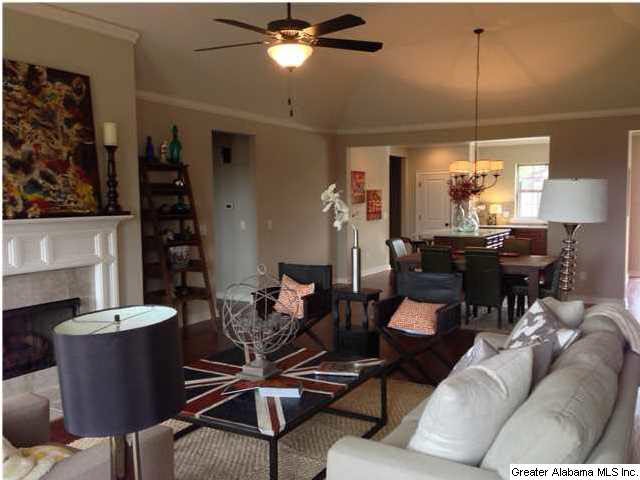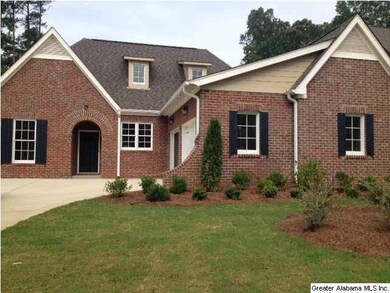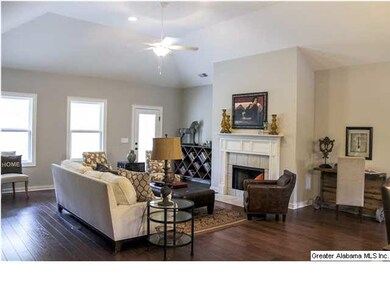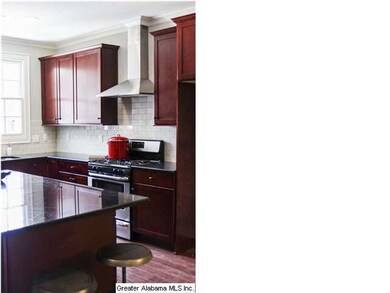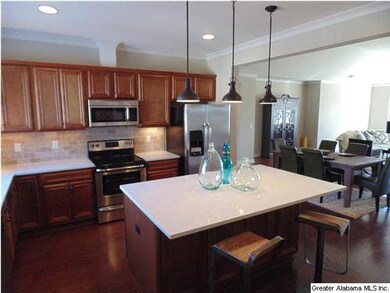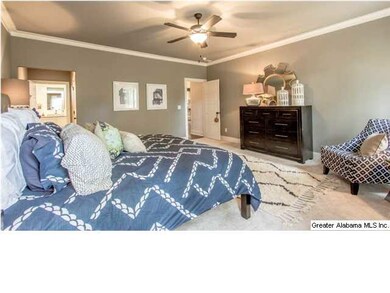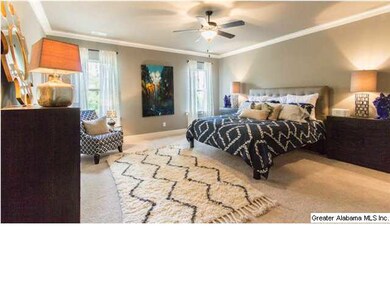
3015 Kelham Grove Way Birmingham, AL 35242
North Shelby County NeighborhoodHighlights
- New Construction
- Outdoor Pool
- Stone Countertops
- Mt. Laurel Elementary School Rated A
- Attic
- 2 Car Attached Garage
About This Home
As of January 2022DON'T LET YOUR CLIENTS MISS OUT!!!! THIS IS THEIR LAST CHANCE TO BE IN KELHAM GROVE! THIS NEWLY DESIGNED ONE LEVEL "LIVING" PLAN IS A MUST SEE. WIDE OPEN SPACES FOR LIVING AND DINING GREAT FOR ENTERTAINING WITH A SPLIT BEDROOM DESIGN. MASSIVE MASTER RETREAT WITH SPA BATH AND HIS/HERS CLOSETS. HUGE WALK IN LAUNDRY WITH DROP ZONE OFF THE GARAGE. SLEEP 2 AND SLEEP 3 ARE ON OPPOSITE ENDS OF THE HOUSE FOR GREAT PRIVACY! WIDE OPEN KITCHEN WITH HUGE ISLAND, SPACIOUS PANTRY, STAGGERED CABINETS, AND STAINLESS APPLIANCES. BEAUTIFUL 12'CEILING IN DINING/LIVING. COVERED PATIO OFF THHE BACK OF THE HOUSE. COMMUNITY POOL COMING, SIDE WALKS, PARKS, AND WALKING DISTANCE TO THE TOWN OF MT LAUREL, PLUS GREAT MOUNTAIN VIEWS.
Last Agent to Sell the Property
Christy Morris
Ingram & Associates, LLC License #81769 Listed on: 10/27/2014
Last Buyer's Agent
Christy Morris
Ingram & Associates, LLC License #81769 Listed on: 10/27/2014
Home Details
Home Type
- Single Family
Est. Annual Taxes
- $4,008
Year Built
- 2014
Lot Details
- Sprinkler System
- Few Trees
HOA Fees
- $87 Monthly HOA Fees
Parking
- 2 Car Attached Garage
- Garage on Main Level
Home Design
- Slab Foundation
Interior Spaces
- 2,200 Sq Ft Home
- 1-Story Property
- Ceiling Fan
- Ventless Fireplace
- Stone Fireplace
- Gas Fireplace
- Double Pane Windows
- Family Room with Fireplace
- Living Room with Fireplace
- Dining Room
- Pull Down Stairs to Attic
Kitchen
- Electric Cooktop
- ENERGY STAR Qualified Appliances
- Kitchen Island
- Stone Countertops
Flooring
- Carpet
- Tile
Bedrooms and Bathrooms
- 3 Bedrooms
- Walk-In Closet
- 2 Full Bathrooms
- Split Vanities
- Bathtub and Shower Combination in Primary Bathroom
- Garden Bath
- Separate Shower
- Linen Closet In Bathroom
Laundry
- Laundry Room
- Washer and Electric Dryer Hookup
Outdoor Features
- Outdoor Pool
- Patio
Utilities
- Central Heating and Cooling System
- Heating System Uses Gas
- Underground Utilities
- Gas Water Heater
Community Details
Overview
Recreation
- Community Pool
Ownership History
Purchase Details
Home Financials for this Owner
Home Financials are based on the most recent Mortgage that was taken out on this home.Purchase Details
Home Financials for this Owner
Home Financials are based on the most recent Mortgage that was taken out on this home.Purchase Details
Home Financials for this Owner
Home Financials are based on the most recent Mortgage that was taken out on this home.Purchase Details
Home Financials for this Owner
Home Financials are based on the most recent Mortgage that was taken out on this home.Similar Homes in the area
Home Values in the Area
Average Home Value in this Area
Purchase History
| Date | Type | Sale Price | Title Company |
|---|---|---|---|
| Warranty Deed | $435,000 | Spaeth & Doyle Llp | |
| Interfamily Deed Transfer | -- | None Available | |
| Warranty Deed | $285,000 | None Available | |
| Warranty Deed | $50,000 | None Available |
Mortgage History
| Date | Status | Loan Amount | Loan Type |
|---|---|---|---|
| Previous Owner | $248,600 | New Conventional | |
| Previous Owner | $270,750 | New Conventional | |
| Previous Owner | $192,500 | Future Advance Clause Open End Mortgage |
Property History
| Date | Event | Price | Change | Sq Ft Price |
|---|---|---|---|---|
| 01/11/2022 01/11/22 | Sold | $435,000 | -0.1% | $187 / Sq Ft |
| 11/26/2021 11/26/21 | For Sale | $435,500 | +52.8% | $187 / Sq Ft |
| 11/26/2014 11/26/14 | Sold | $285,000 | 0.0% | $130 / Sq Ft |
| 11/10/2014 11/10/14 | Pending | -- | -- | -- |
| 10/27/2014 10/27/14 | For Sale | $285,000 | -- | $130 / Sq Ft |
Tax History Compared to Growth
Tax History
| Year | Tax Paid | Tax Assessment Tax Assessment Total Assessment is a certain percentage of the fair market value that is determined by local assessors to be the total taxable value of land and additions on the property. | Land | Improvement |
|---|---|---|---|---|
| 2024 | $4,008 | $91,080 | $0 | $0 |
| 2023 | $3,736 | $84,920 | $0 | $0 |
| 2022 | $1,638 | $38,160 | $0 | $0 |
| 2021 | $1,467 | $34,280 | $0 | $0 |
| 2020 | $1,426 | $33,340 | $0 | $0 |
| 2019 | $1,378 | $32,240 | $0 | $0 |
| 2017 | $1,213 | $28,500 | $0 | $0 |
| 2015 | $1,200 | $27,280 | $0 | $0 |
| 2014 | $572 | $13,000 | $0 | $0 |
Agents Affiliated with this Home
-
MARIA PARROTT

Seller's Agent in 2022
MARIA PARROTT
eXp Realty, LLC Central
(205) 902-1469
2 in this area
64 Total Sales
-
D
Buyer's Agent in 2022
Dustin Dailing
Entera Realty LLC
-
C
Seller's Agent in 2014
Christy Morris
Ingram & Associates, LLC
Map
Source: Greater Alabama MLS
MLS Number: 613245
APN: 09-2-03-0-008-019-000
- 3004 Highland Village Ridge
- 5016 Kelham Grove Cir
- 1104 Highland Village Trail
- 1249 Highland Village Trail
- 1104 Norman Way
- 212 Olmsted St
- 1114 Regent Park Dr
- 62 Hawthorn St
- 3012 Regent Park Cir
- 128 Atlantic Ln
- 100 Atlantic Ln
- 3021 Highland Village Ridge
- 4248 Milner Rd E
- 875 Calvert Cir
- 1052 Glendale Dr
- 871 Calvert Cir
- 827 Calvert Cir
- 831 Calvert Cir
- 851 Calvert Cir
- 847 Calvert Cir
