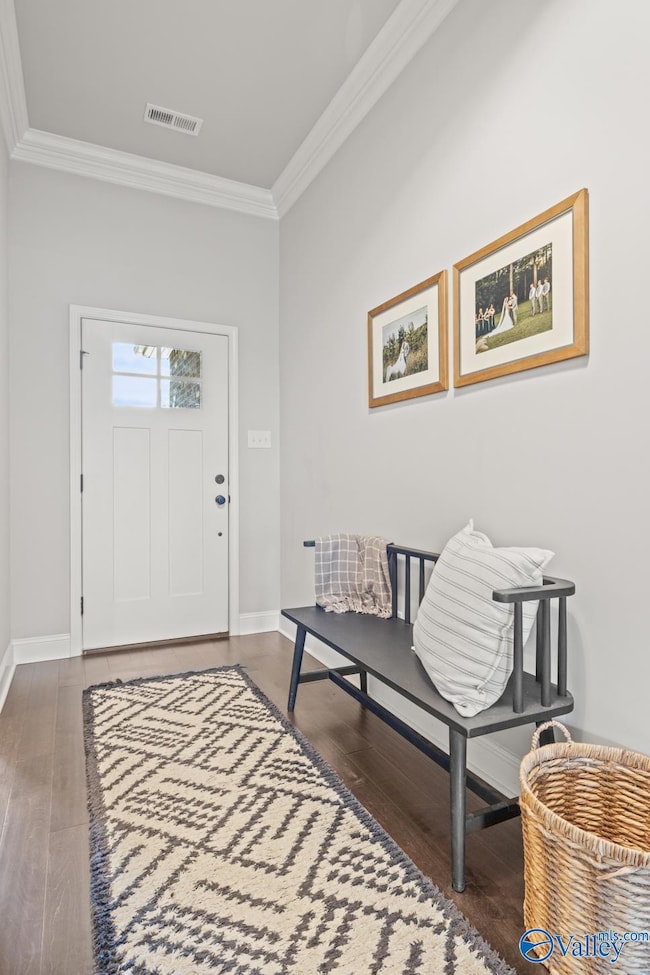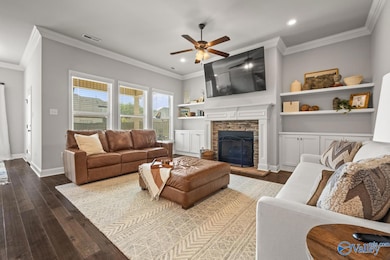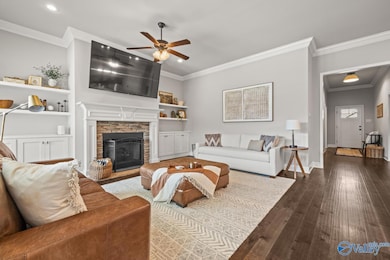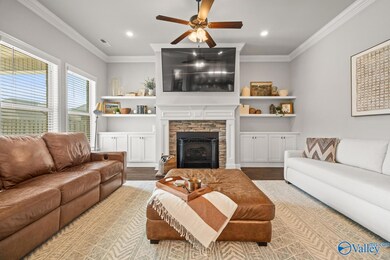
3015 Peevey Creek Ln Owens Cross Roads, AL 35763
Highlights
- Open Floorplan
- Clubhouse
- Community Playground
- Hampton Cove Elementary School Rated A-
- Covered Patio or Porch
- Central Heating and Cooling System
About This Home
As of August 2025Discover the perfect blend of comfort & elegance in this beautiful 3BR 2BA all-gas home in Nature's Cove. Home boasts a brick & Hardie exterior w/ open, split layout. Inside, enjoy hardwood flooring & crown molding in main areas, tiled wet zones, energy efficient windows, fireplace w/ built ins & brand-new HVAC system w/ 5 yr warranty. The chef's kitchen features a large island, gas range, SS appliances, upgraded cabinets, granite countertops & upgraded lighting. The large primary suite offers a tray ceiling, soaking tub & custom tiled shower w/ frameless door. Step outside to a patio & beautifully landscaped yard with an irrigation system, storage shed & fire pit. Refrigerator negotiable.
Last Agent to Sell the Property
Capstone Realty LLC Huntsville License #133846 Listed on: 05/23/2025
Home Details
Home Type
- Single Family
Est. Annual Taxes
- $1,879
Year Built
- Built in 2019
Lot Details
- 7,405 Sq Ft Lot
- Lot Dimensions are 60 x 150
- Sprinkler System
HOA Fees
- $43 Monthly HOA Fees
Home Design
- Brick Exterior Construction
- Slab Foundation
Interior Spaces
- 1,933 Sq Ft Home
- Property has 1 Level
- Open Floorplan
- Gas Log Fireplace
Kitchen
- Gas Oven
- Dishwasher
Bedrooms and Bathrooms
- 3 Bedrooms
- 2 Full Bathrooms
Parking
- 2 Car Garage
- Front Facing Garage
- Garage Door Opener
Outdoor Features
- Covered Patio or Porch
Schools
- Hampton Cove Elementary School
- Huntsville High School
Utilities
- Central Heating and Cooling System
- Heating System Uses Natural Gas
Listing and Financial Details
- Tax Lot 212
- Assessor Parcel Number 1806243000008251
Community Details
Overview
- Beacon Management Services Association
- Built by DSLD HOMES
- Natures Cove Subdivision
Amenities
- Clubhouse
Recreation
- Community Playground
Ownership History
Purchase Details
Home Financials for this Owner
Home Financials are based on the most recent Mortgage that was taken out on this home.Purchase Details
Home Financials for this Owner
Home Financials are based on the most recent Mortgage that was taken out on this home.Purchase Details
Home Financials for this Owner
Home Financials are based on the most recent Mortgage that was taken out on this home.Similar Homes in Owens Cross Roads, AL
Home Values in the Area
Average Home Value in this Area
Purchase History
| Date | Type | Sale Price | Title Company |
|---|---|---|---|
| Warranty Deed | $419,900 | None Listed On Document | |
| Warranty Deed | $419,900 | None Listed On Document | |
| Deed | $375,000 | -- | |
| Deed | $246,120 | None Available |
Mortgage History
| Date | Status | Loan Amount | Loan Type |
|---|---|---|---|
| Open | $335,920 | New Conventional | |
| Previous Owner | $265,000 | New Conventional | |
| Previous Owner | $196,896 | New Conventional |
Property History
| Date | Event | Price | Change | Sq Ft Price |
|---|---|---|---|---|
| 08/15/2025 08/15/25 | Sold | $419,900 | 0.0% | $217 / Sq Ft |
| 07/16/2025 07/16/25 | Pending | -- | -- | -- |
| 07/02/2025 07/02/25 | Price Changed | $419,900 | -1.2% | $217 / Sq Ft |
| 06/06/2025 06/06/25 | Price Changed | $424,900 | -2.3% | $220 / Sq Ft |
| 05/23/2025 05/23/25 | For Sale | $434,900 | +16.0% | $225 / Sq Ft |
| 01/30/2023 01/30/23 | Sold | $375,000 | -1.3% | $194 / Sq Ft |
| 12/10/2022 12/10/22 | Pending | -- | -- | -- |
| 11/22/2022 11/22/22 | For Sale | $379,900 | +54.4% | $197 / Sq Ft |
| 10/29/2019 10/29/19 | Off Market | $246,120 | -- | -- |
| 07/30/2019 07/30/19 | Sold | $246,120 | 0.0% | $128 / Sq Ft |
| 07/01/2019 07/01/19 | Pending | -- | -- | -- |
| 06/10/2019 06/10/19 | Price Changed | $246,120 | -0.7% | $128 / Sq Ft |
| 06/10/2019 06/10/19 | For Sale | $247,935 | 0.0% | $129 / Sq Ft |
| 02/28/2019 02/28/19 | Price Changed | $247,935 | +0.7% | $129 / Sq Ft |
| 02/13/2019 02/13/19 | Pending | -- | -- | -- |
| 02/13/2019 02/13/19 | For Sale | $246,250 | -- | $128 / Sq Ft |
Tax History Compared to Growth
Tax History
| Year | Tax Paid | Tax Assessment Tax Assessment Total Assessment is a certain percentage of the fair market value that is determined by local assessors to be the total taxable value of land and additions on the property. | Land | Improvement |
|---|---|---|---|---|
| 2024 | $1,879 | $33,220 | $7,000 | $26,220 |
| 2023 | $1,879 | $34,620 | $7,000 | $27,620 |
| 2022 | $1,653 | $29,320 | $4,500 | $24,820 |
| 2021 | $1,484 | $26,420 | $4,500 | $21,920 |
| 2020 | $1,412 | $25,170 | $4,500 | $20,670 |
| 2019 | $452 | $9,000 | $9,000 | $0 |
| 2018 | $452 | $7,800 | $0 | $0 |
Agents Affiliated with this Home
-
Derek Watkins

Seller's Agent in 2025
Derek Watkins
Capstone Realty LLC Huntsville
(256) 490-1529
1 in this area
11 Total Sales
-
Michael Tincher

Buyer's Agent in 2025
Michael Tincher
Capstone Realty
(256) 656-1004
16 in this area
80 Total Sales
-
John Smith

Seller's Agent in 2023
John Smith
KW Huntsville Keller Williams
(256) 603-4484
10 in this area
125 Total Sales
-
Jacob Graul

Buyer's Agent in 2023
Jacob Graul
South Towne Realtors, LLC
(256) 582-6900
1 in this area
24 Total Sales
-
K
Seller's Agent in 2019
Kathryn Reinhart
Rosenblum Realty, Inc.
-
Linda Sheffield
L
Buyer's Agent in 2019
Linda Sheffield
BHHS Rise Real Estate
(256) 652-2791
3 in this area
30 Total Sales
Map
Source: ValleyMLS.com
MLS Number: 21889692
APN: 18-06-24-3-000-008.251
- 3015 Ginn Point Rd SE
- 2.8 Andrew Rd
- 3.05 Andrew Rd
- 2702 Muir Woods Dr SE
- 3035 Ginn Point Rd SE
- 211 Brooks Cir
- 2600 Treyburne Ln SE
- 2901 Honors Row SE
- 42 Laurel Ln Unit 902
- 2726 Treyburne Ln SE
- 2808 Castle Pines Cir SE
- 3023 Hampton Cove Way SE
- 2907 Madrey Ln SE
- 133 Plainview Dr SE
- 5809 County Road 547 Rd
- 2852 Hampton Cove Way SE
- 2898 Hampton Cove Way SE
- 3106 Haddonstone Dr SE
- 3105 Chamlee Place SE
- 169 Deaton Rd SE






