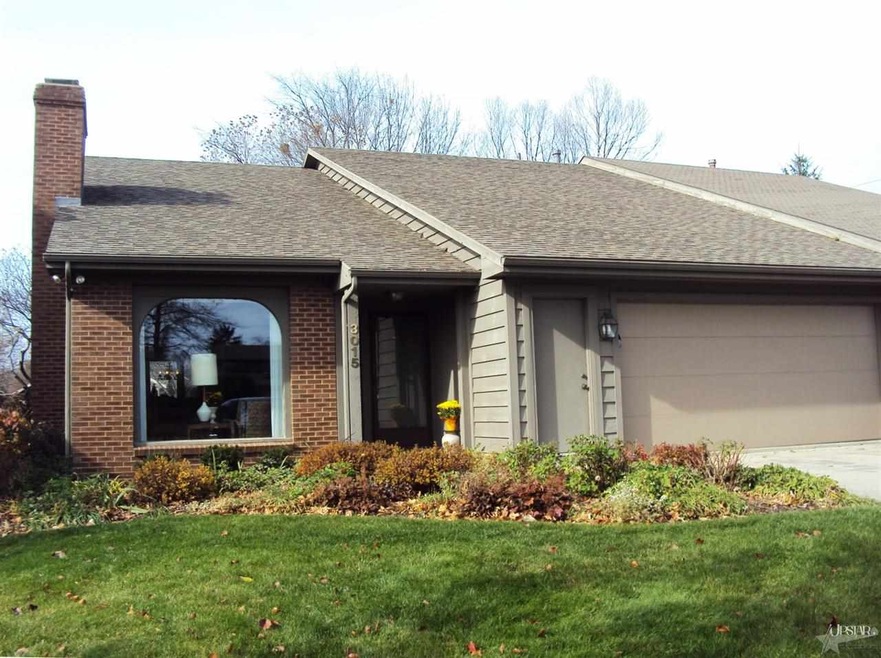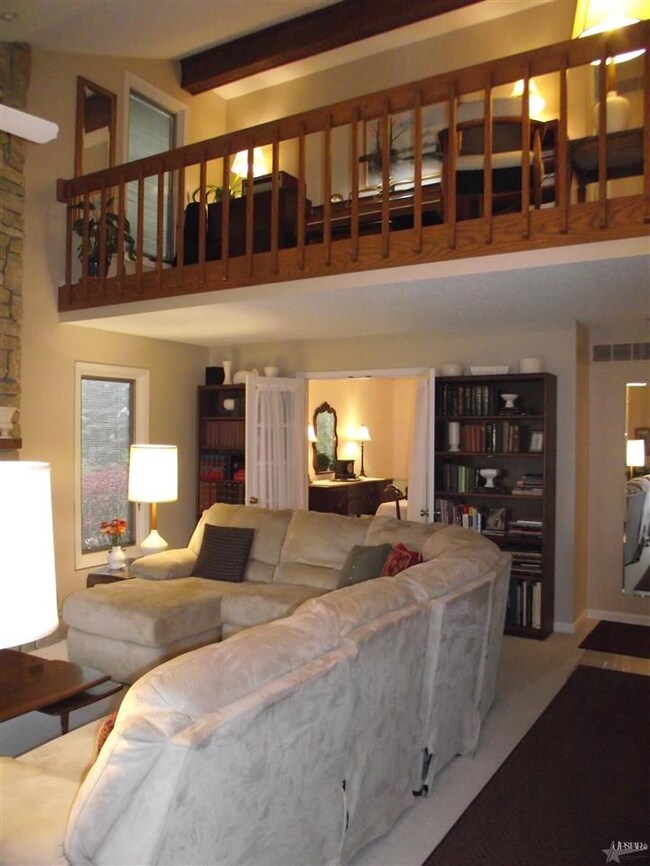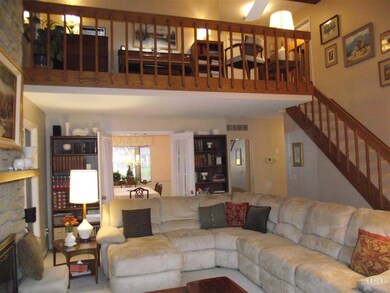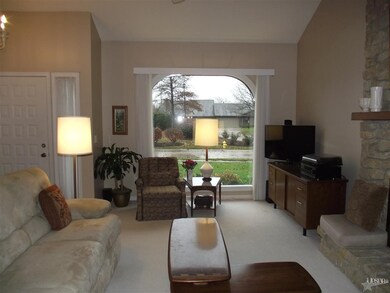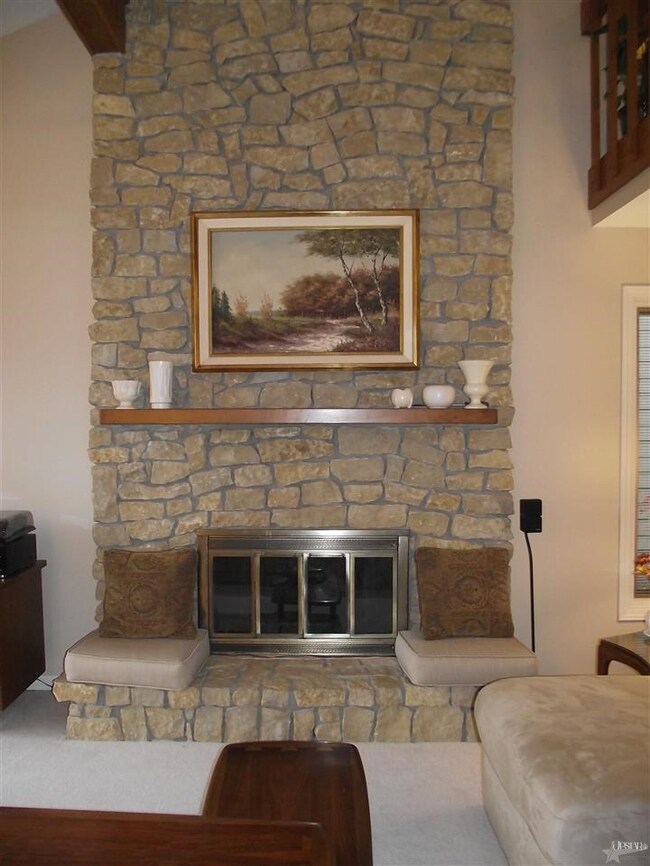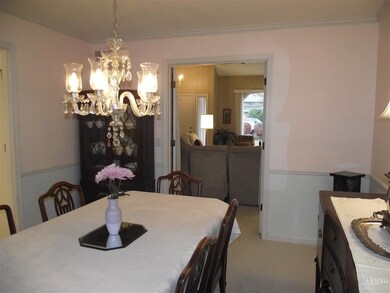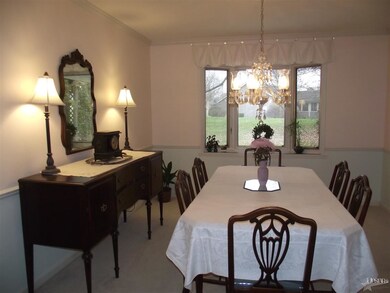
3015 Seafarer Cove Fort Wayne, IN 46815
Buckingham NeighborhoodHighlights
- Cape Cod Architecture
- Cathedral Ceiling
- Community Pool
- Clubhouse
- Great Room
- Covered Patio or Porch
About This Home
As of February 2022Lovely updated and newly painted 3 Bedroom, 2 full bath condo in Lakes of Buckingham. Home is located on a quiet culdesac, with views of common area from a cozy covered patio. A large BR with full bath is conveniently on the first floor, 2 more bedrooms and good sized loft on the second floor. One of the bedrooms on the 2nd floor is is very spacious, with room for a sitting area, walk in closet opening to large walk in attic storage. First floor includes a cathedral great room with floor to ceiling stone fireplace, formal DR with bay window and French doors, eat in kitchen with ceramic flooring and Grabill cabinets, separate laundry room with a second pantry and cabinets, a BR and full bath, and convenient under stairs storage closet, plus oversized 2 car garage . All kitchen appliances remain and some are newer. Mechanicals are 2010, garage door and opener '13, shingles '06 and much more. Call for details on updates. Assoc pool, tennis courts, etc.
Last Buyer's Agent
Rena Black
ERA Crossroads

Property Details
Home Type
- Condominium
Est. Annual Taxes
- $1,208
Year Built
- Built in 1984
Lot Details
- Cul-De-Sac
- Irrigation
HOA Fees
- $133 Monthly HOA Fees
Parking
- 2 Car Attached Garage
Home Design
- Cape Cod Architecture
- Brick Exterior Construction
- Slab Foundation
- Cedar
Interior Spaces
- 2,050 Sq Ft Home
- 1.5-Story Property
- Cathedral Ceiling
- Skylights
- Gas Log Fireplace
- Great Room
- Living Room with Fireplace
- Formal Dining Room
Kitchen
- Eat-In Kitchen
- Disposal
Bedrooms and Bathrooms
- 3 Bedrooms
- Walk-In Closet
- In-Law or Guest Suite
Laundry
- Laundry on main level
- Electric Dryer Hookup
Attic
- Storage In Attic
- Pull Down Stairs to Attic
Utilities
- Forced Air Heating and Cooling System
- Heat Pump System
- Heating System Uses Gas
Additional Features
- Covered Patio or Porch
- Suburban Location
Listing and Financial Details
- Assessor Parcel Number 02-08-33-203-027.000-072
Community Details
Recreation
- Community Pool
Additional Features
- Clubhouse
Ownership History
Purchase Details
Home Financials for this Owner
Home Financials are based on the most recent Mortgage that was taken out on this home.Purchase Details
Purchase Details
Home Financials for this Owner
Home Financials are based on the most recent Mortgage that was taken out on this home.Similar Homes in Fort Wayne, IN
Home Values in the Area
Average Home Value in this Area
Purchase History
| Date | Type | Sale Price | Title Company |
|---|---|---|---|
| Warranty Deed | -- | Metropolitan Title Of Indian | |
| Interfamily Deed Transfer | -- | None Available | |
| Warranty Deed | -- | Commonwealth-Dreibelbiss Tit |
Mortgage History
| Date | Status | Loan Amount | Loan Type |
|---|---|---|---|
| Open | $10,000 | New Conventional | |
| Open | $114,000 | New Conventional | |
| Previous Owner | $70,000 | New Conventional |
Property History
| Date | Event | Price | Change | Sq Ft Price |
|---|---|---|---|---|
| 02/25/2022 02/25/22 | Sold | $225,000 | +9.8% | $110 / Sq Ft |
| 01/25/2022 01/25/22 | Pending | -- | -- | -- |
| 01/24/2022 01/24/22 | For Sale | $205,000 | +43.9% | $100 / Sq Ft |
| 01/30/2015 01/30/15 | Sold | $142,500 | -3.4% | $70 / Sq Ft |
| 01/05/2015 01/05/15 | Pending | -- | -- | -- |
| 11/04/2014 11/04/14 | For Sale | $147,500 | -- | $72 / Sq Ft |
Tax History Compared to Growth
Tax History
| Year | Tax Paid | Tax Assessment Tax Assessment Total Assessment is a certain percentage of the fair market value that is determined by local assessors to be the total taxable value of land and additions on the property. | Land | Improvement |
|---|---|---|---|---|
| 2024 | $2,032 | $216,300 | $31,000 | $185,300 |
| 2022 | $2,032 | $181,900 | $31,000 | $150,900 |
| 2021 | $1,882 | $169,500 | $31,000 | $138,500 |
| 2020 | $1,644 | $151,900 | $31,000 | $120,900 |
| 2019 | $1,497 | $139,300 | $31,000 | $108,300 |
| 2018 | $1,539 | $142,300 | $31,000 | $111,300 |
| 2017 | $1,457 | $134,100 | $31,000 | $103,100 |
| 2016 | $1,428 | $133,100 | $31,000 | $102,100 |
| 2014 | $1,230 | $119,500 | $31,000 | $88,500 |
| 2013 | $1,208 | $117,500 | $31,000 | $86,500 |
Agents Affiliated with this Home
-
Mary Campbell

Seller's Agent in 2022
Mary Campbell
RE/MAX
(260) 417-5199
17 in this area
46 Total Sales
-
David Adelsperger

Buyer's Agent in 2022
David Adelsperger
CENTURY 21 Bradley Realty, Inc
(260) 760-9118
1 in this area
41 Total Sales
-
R
Buyer's Agent in 2015
Rena Black
ERA Crossroads
Map
Source: Indiana Regional MLS
MLS Number: 201448713
APN: 02-08-33-203-027.000-072
- 2924 Seafarer Cove
- 5720 Bayside Dr
- 5816 Bayside Dr
- 2802 Arch Tree Place
- 2521 Kingston Point
- 7286 Starks (Lot 11) Blvd
- 7342 Starks (Lot 8) Blvd
- 3315 Maxim Dr
- 5511 Bell Tower Ln
- 3707 Well Meadow Place
- 6024 Andro Run
- 3133 Delray Dr
- 4924 Charlotte Ave
- 5912 Monarch Dr
- 6125 Monarch Dr
- 2818 1/2 Reed Rd
- 6710 Kanata Ct
- 3111 Tonawanda Ct
- 3822 Yardley Ct
- 6601 Bennington Dr
