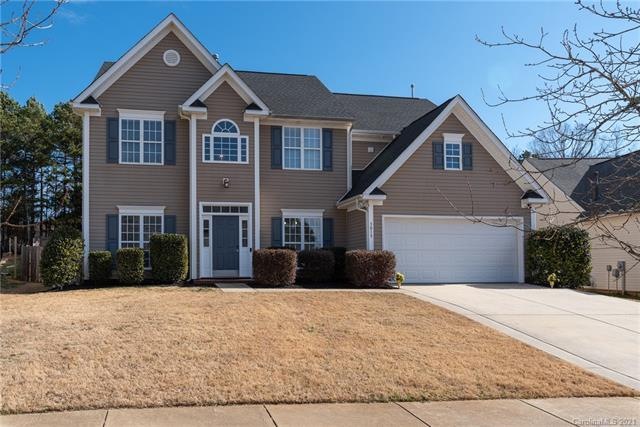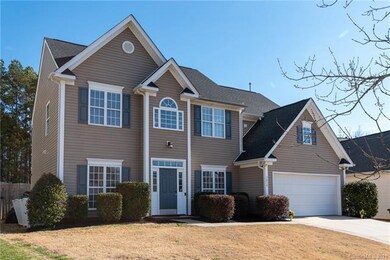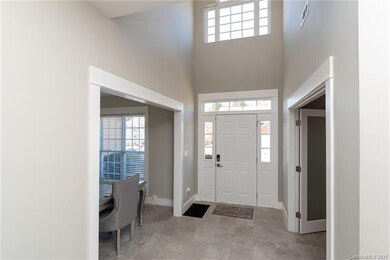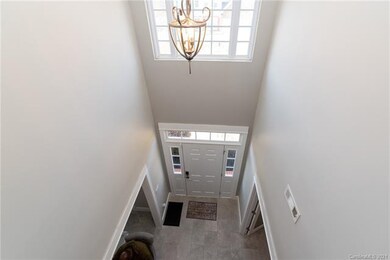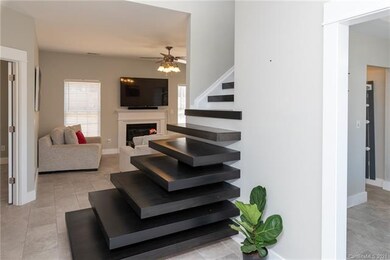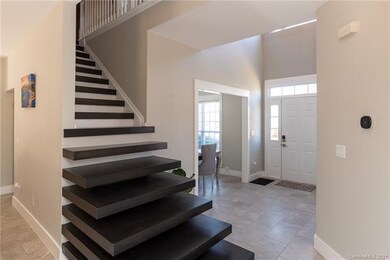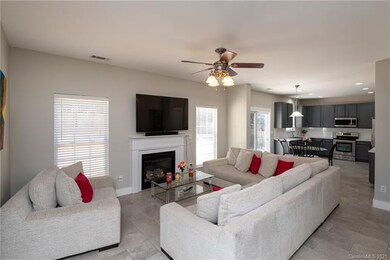
3015 Streamlet Way Monroe, NC 28110
Highlights
- Community Pool
- Recreation Facilities
- Attached Garage
- Sun Valley Elementary School Rated A-
- Fireplace
- Walk-In Closet
About This Home
As of February 2021No further showings... seller has verbally accepted an offer... just awaiting signatures.
Last Agent to Sell the Property
Lambert & Associates License #289683 Listed on: 01/21/2021
Home Details
Home Type
- Single Family
Year Built
- Built in 2006
Lot Details
- Level Lot
- Open Lot
HOA Fees
- $60 Monthly HOA Fees
Parking
- Attached Garage
Home Design
- Slab Foundation
- Vinyl Siding
Interior Spaces
- Fireplace
- Pull Down Stairs to Attic
Flooring
- Tile
- Vinyl Plank
Bedrooms and Bathrooms
- Walk-In Closet
- 3 Full Bathrooms
- Garden Bath
Utilities
- Cable TV Available
Listing and Financial Details
- Assessor Parcel Number 07-096-708
Community Details
Overview
- Braesael Management Association
Recreation
- Recreation Facilities
- Community Playground
- Community Pool
Ownership History
Purchase Details
Home Financials for this Owner
Home Financials are based on the most recent Mortgage that was taken out on this home.Purchase Details
Home Financials for this Owner
Home Financials are based on the most recent Mortgage that was taken out on this home.Purchase Details
Home Financials for this Owner
Home Financials are based on the most recent Mortgage that was taken out on this home.Purchase Details
Home Financials for this Owner
Home Financials are based on the most recent Mortgage that was taken out on this home.Purchase Details
Similar Homes in Monroe, NC
Home Values in the Area
Average Home Value in this Area
Purchase History
| Date | Type | Sale Price | Title Company |
|---|---|---|---|
| Warranty Deed | $315,000 | Fortified Title Llc | |
| Warranty Deed | $288,000 | None Available | |
| Warranty Deed | $221,000 | Barristers Title | |
| Special Warranty Deed | $209,000 | None Available | |
| Warranty Deed | $360,000 | None Available |
Mortgage History
| Date | Status | Loan Amount | Loan Type |
|---|---|---|---|
| Open | $65,000 | New Conventional | |
| Closed | $40,000 | Credit Line Revolving | |
| Open | $309,294 | FHA | |
| Previous Owner | $293,040 | New Conventional | |
| Previous Owner | $216,997 | FHA | |
| Previous Owner | $194,926 | FHA | |
| Previous Owner | $203,536 | FHA | |
| Previous Owner | $203,152 | FHA |
Property History
| Date | Event | Price | Change | Sq Ft Price |
|---|---|---|---|---|
| 02/27/2021 02/27/21 | Sold | $315,000 | 0.0% | $134 / Sq Ft |
| 01/25/2021 01/25/21 | Pending | -- | -- | -- |
| 01/21/2021 01/21/21 | For Sale | $315,000 | +9.4% | $134 / Sq Ft |
| 09/12/2019 09/12/19 | Sold | $288,000 | +1.1% | $122 / Sq Ft |
| 08/02/2019 08/02/19 | Pending | -- | -- | -- |
| 08/01/2019 08/01/19 | For Sale | $285,000 | -- | $121 / Sq Ft |
Tax History Compared to Growth
Tax History
| Year | Tax Paid | Tax Assessment Tax Assessment Total Assessment is a certain percentage of the fair market value that is determined by local assessors to be the total taxable value of land and additions on the property. | Land | Improvement |
|---|---|---|---|---|
| 2024 | $2,435 | $284,700 | $54,600 | $230,100 |
| 2023 | $2,402 | $284,700 | $54,600 | $230,100 |
| 2022 | $2,351 | $284,700 | $54,600 | $230,100 |
| 2021 | $2,349 | $284,700 | $54,600 | $230,100 |
| 2020 | $1,531 | $195,300 | $35,000 | $160,300 |
| 2019 | $1,942 | $195,300 | $35,000 | $160,300 |
| 2018 | $1,527 | $195,300 | $35,000 | $160,300 |
| 2017 | $2,040 | $195,300 | $35,000 | $160,300 |
| 2016 | $1,988 | $195,300 | $35,000 | $160,300 |
| 2015 | $1,603 | $195,300 | $35,000 | $160,300 |
| 2014 | $1,430 | $205,280 | $44,000 | $161,280 |
Agents Affiliated with this Home
-
T
Seller's Agent in 2021
Tara Richardson
Lambert & Associates
(980) 939-4799
50 Total Sales
-

Seller Co-Listing Agent in 2021
William Lambert
Lambert & Associates
(704) 577-4473
76 Total Sales
-
E
Buyer's Agent in 2021
Everett Taylor
Bryan & Associates Real Estate
(704) 323-5571
23 Total Sales
-
M
Seller's Agent in 2019
MLH Investment Grou
Southern Homes of the Carolinas, Inc
(980) 253-7173
6 Total Sales
Map
Source: Canopy MLS (Canopy Realtor® Association)
MLS Number: CAR3700694
APN: 07-096-708
- 3005 Streamlet Way
- 3043 Streamlet Way
- 1066 Streamlet Way
- 2007 Salmon River Dr
- 2010 Kansas City Dr
- 1051 Streamlet Way
- 1003 Snake River Ct
- 6006 Brook Valley Run
- 5009 Brook Valley Run
- Lot 22-23 Pilgrim Forest Dr
- 2306 Planters Knoll Dr
- 2509 Wesley Chapel Rd
- 2300 Grayson Pkwy
- 4001 Brook Valley Run
- 1013 Nez Perce Ln
- 1005 Exodus Ct
- 106 Lenox Ln
- 1013 Taylor Glenn Ln
- 5412 Fulton Ridge Dr
- 1002 Laparc Ln
