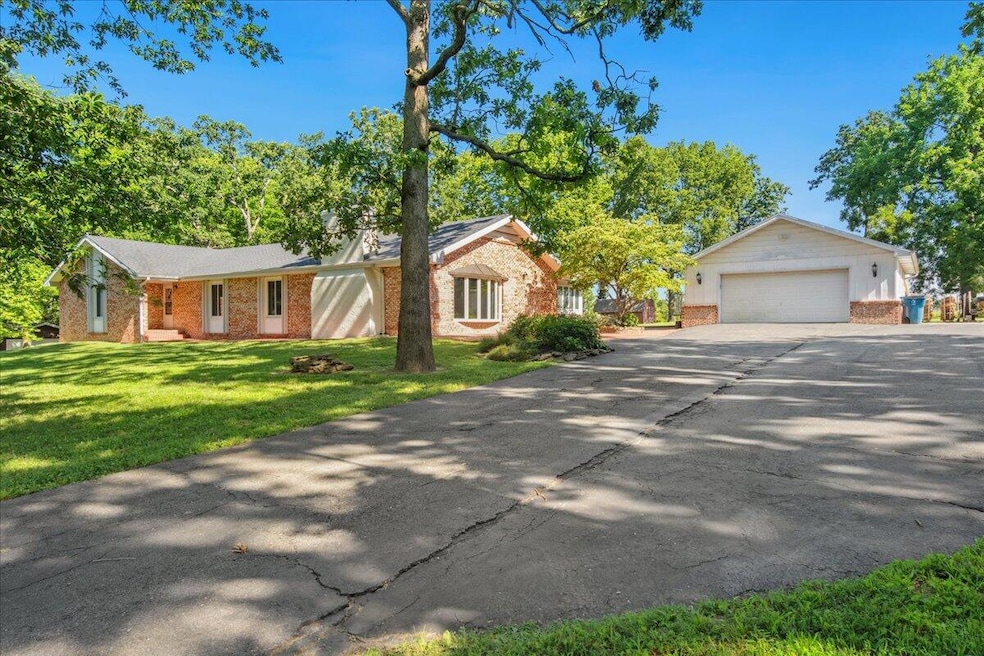
$350,000
- 3 Beds
- 2 Baths
- 1,884 Sq Ft
- 1608 E Bingham St
- Ozark, MO
Step inside this immaculate, one-owner gem in Ozark—where high ceilings, smart upgrades, and easy living meet. Your ''Better than new'' updates include a new roof & gutters (2023) and HVAC (2018) with a whole-home dehumidifier (2019). It doesn't stop there in 2019, rich hardwoods were added through the great room, formal dining, hallway, and into one bedroom. The kitchen sizzles with granite
Dana Ingle EXP Realty LLC






